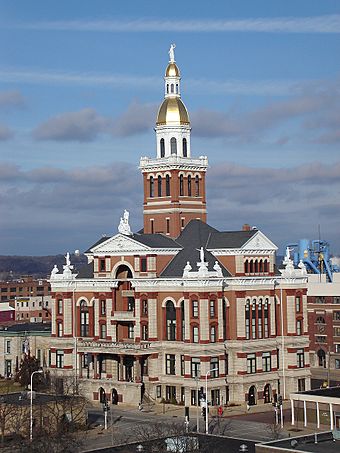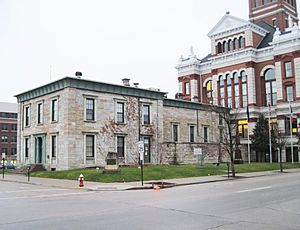Dubuque County Courthouse facts for kids
Quick facts for kids |
|
|
Dubuque County Courthouse
|
|
 |
|
| Location | 720 Central Avenue Dubuque, Iowa |
|---|---|
| Built | 1891-1893 |
| Architect | Fridolin Heer & Son |
| Architectural style | Renaissance Romanesque |
| MPS | County Courthouses in Iowa TR (AD) |
| NRHP reference No. | 71000298 |
| Added to NRHP | June 23, 1971 |
The Dubuque County Courthouse is an important building in Dubuque, Iowa. It is located on Central Avenue, between 7th and 8th Streets. This building is where many county government offices are found. It also houses the courts for Dubuque County.
The current courthouse was built between 1891 and 1893. It replaced an older building that was no longer big enough. These two buildings are thought to be the only ones that have served as the county's main offices and courts.
History of the Courthouse
The very first plans for a courthouse in Dubuque were made in 1836. It was going to be a two-story log building, but it was never built. By 1843, the county decided it needed a proper building. They built a red brick building to hold records and offices.
This first brick building might have started construction earlier, around 1839. An extra part was added to the front of this building in 1856. By 1869, people started talking about building a new courthouse. The county had grown too much for the old building. It was also considered old-fashioned and oddly shaped.
Even after people asked for a new courthouse in 1878, nothing serious happened until 1890. The United States Congress had allowed the new courthouse to be built in Washington Square. However, county officials chose to build it on the same spot as the old one.
Local architect Fridolin Heer was chosen to design the new building. He had also designed Sacred Heart Church and other famous buildings in the city. Construction began in April 1891. The first stone, called the cornerstone, was placed on July 11, 1891. The entire building was finished two years later.
The Dubuque County Courthouse was added to the National Register of Historic Places in 1971. This means it is a historically important building. Its importance comes from its role in county government. It also shows the political power of Dubuque as the main city, or county seat, of the county. The old Dubuque County Jail next to it is also a very important historical site.
Courthouse Architecture
Fridolin Heer designed the courthouse in a grand style. It mixes ideas from Beaux-Arts, Renaissance, and Romanesque styles. The first floor is made of light-colored Bedford limestone. The floors above are made of red brick and shaped terra cotta.
The building is about 88 feet wide and 125 feet long. It has five stories. On top, there is a tall central tower. This tower is topped by a 14-foot statue of Justice. Lady Justice holds scales and represents fairness. The whole building rises to a height of 213 feet.
When it was first finished, 12 classic statues decorated the roof. They were made of pewter. Today, only six of these statues remain. Some people say the others were removed during World War I. They might have been used to help with the war effort.
Inside the courthouse, the tower shaft goes up to the fourth floor. There, it ends with a beautiful dome made of stained glass. The wood inside is mostly oak. It has carvings that show a Richardsonian style.
Building Renovations
Over the years, the courthouse has been updated. Many changes were made in the 1980s. A glass elevator was put in. A granite fountain was added on the ground floor. The main entrances were also moved to the ground level.
The dome of the tower was covered in gold leaf. However, because of the weather, it did not last. It had to be repaired later. The county also looked at how to make the courthouse safer. After some serious events, they decided to improve security. Now, most entrances are closed. Visitors and their belongings are checked before entering.
 | John T. Biggers |
 | Thomas Blackshear |
 | Mark Bradford |
 | Beverly Buchanan |


