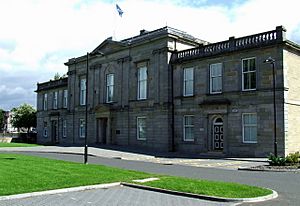Dumbarton Sheriff Court facts for kids
Quick facts for kids Dumbarton Sheriff Court |
|
|---|---|

Dumbarton Sheriff Court
|
|
| Location | Church Street, Dumbarton |
| Built | 1824 |
| Architect | James Gillespie Graham |
| Architectural style(s) | Neoclassical style |
|
Listed Building – Category B
|
|
| Official name: Dumbarton Sheriff Court and Justice of the Peace Court, including boundary wall and gatepiers and excluding 2-storey extension to east, Church Street, Dumbarton | |
| Designated | 3 March 1971 |
| Reference no. | LB24875 |
| Lua error in Module:Location_map at line 420: attempt to index field 'wikibase' (a nil value). | |
Dumbarton Sheriff Court is an important building in Dumbarton, Scotland. It's located on Church Street. This building is used as a courthouse today. It was once the main office for the local government, called Dunbartonshire County Council. It's also a special "Category B" listed building, which means it's historically important.
Contents
A Look Back: The History of Dumbarton Court
The First Court Building
Before the current court, Dumbarton had an old building called a tolbooth. It was on the High Street. This tolbooth was first mentioned way back in 1627. It was rebuilt around 1645.
The tolbooth had separate rooms. One was for the town council. The other was for the sheriff court. In 1794, the council room became a prison. After that, the courtroom was shared. The old tolbooth became very old and worn out. So, a new courthouse was planned for Church Street.
Building the New Courthouse
The first stone for the new building was laid on July 19, 1824. A famous architect named James Gillespie Graham designed it. He used a style called Neoclassical. This style often looks like ancient Greek or Roman buildings.
The building was finished in 1826. It was made from large, cut stones called ashlar. The front of the building faces Church Street. It has a grand entrance with columns. These columns support a triangular top part, called a pediment. The windows are tall and elegant.
Growing Bigger: Extensions and Changes
The court building needed more space over time. In 1861, new sections were added to the north and south. These were designed by William Spence.
Later, in the late 1800s, the building grew even more. This happened because of a new law in Scotland. This law created county councils. The new Dunbartonshire County Council needed offices. So, the building was made bigger to include a council meeting room. It also had offices for the police. Duncan McNaughtan designed these changes.
A Modern Courthouse
In 1965, the Dunbartonshire County Council moved. They went to new County Buildings on Garshake Road. After this, the Church Street building was used only as a court. It continued to hold hearings for the sheriff court. It also held hearings for the justice of the peace court once a month.
In 1984, a notable event happened here. A woman named Helen Steven was tried at the court. She was a Quaker and took part in a nonviolent protest. This protest was at the Faslane nuclear base. She refused to pay a fine and was sent to prison.
The building got a big upgrade in February 2009. This work cost £7.5 million. It increased the number of courtrooms. The court went from three rooms to five. Rok Construction did the work. The design was by Aedas.
See also
 | Stephanie Wilson |
 | Charles Bolden |
 | Ronald McNair |
 | Frederick D. Gregory |

