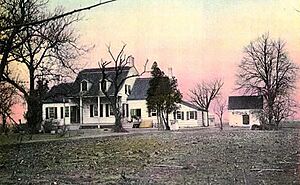Dutch Colonial architecture (New Netherland) facts for kids

Have you ever seen an old house with a unique roof or a special front door? It might be an example of Dutch colonial architecture! This building style was very common in areas settled by the Dutch, especially in the former Dutch colony of New Netherland, which is now parts of New York, New Jersey, Delaware, and Connecticut. These buildings were constructed from the early 1600s to the early 1800s. They include homes, shops, and other smaller buildings.
What Makes Dutch Colonial Architecture Special?
Dutch colonial buildings have some cool features that make them stand out. They often have a special roof called a Gambrel roof. This roof has two different slopes on each side, making it look a bit like a barn roof. The edges of the roof, called eaves, often flare out a little.
Another common feature is the Dutch door. This is a door that is split in half horizontally, so you can open the top part while keeping the bottom part closed. Imagine letting fresh air in while keeping pets or small children safely inside! You'll also often see brick chimneys built at the ends of the house, called the gable ends.
How Did These Homes Start?
When the Dutch first arrived in the 1600s, they needed homes quickly. So, the first parts of most houses were simple, one-story buildings. Builders used materials they could find nearby. For example, if there were lots of rocks, they would use fieldstone to build the house. The Abraham Manee House on Staten Island is a good example of this.
Building Materials Used
The wood for the floors (called joists) and the roof frame (called rafters) came from trees cut down right on or near the property. Workers would shape this wood using a special tool called an adze.
Later, when people added more rooms or finished the inside, they would frame the walls and ceilings. Then, they would cover them with a mix of local clay and horse hair. The horse hair made the clay stronger. This mixture was spread over thin strips of wood, called wood laths, to create smooth interior walls.
-
c.1737 Luykas Van Alen House, Kinderhook.
-
Pieter Claesen Wyckoff House (c. 1652)








