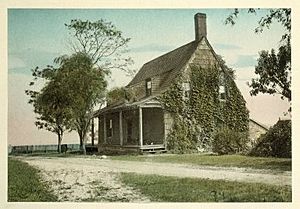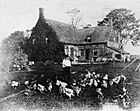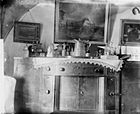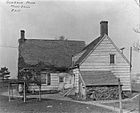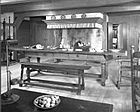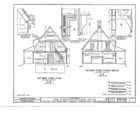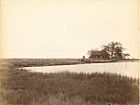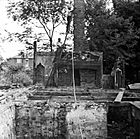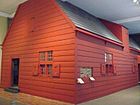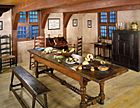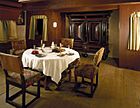Jans Martense Schenck house facts for kids
The Jan Martense Schenck house is a very old home built by Jan Martense Schenck. He was an early settler in a place called New Netherland. This area is now part of Mill Basin in Brooklyn, New York City. Many people believe it is one of the oldest houses in New York City. Today, you can visit this historic house at the Brooklyn Museum, where it is a special exhibit.
Jan Martense Schenck bought the land for his house in 1675. It was on "Molen Eylandt" (Mill Island) in a Dutch town called Nieuw Amersfoort. This town is now known as Flatlands. Jan's family owned the house for more than 100 years. In the 1920s, the area around the house started to grow quickly. To save the house, the Brooklyn Museum decided to move it in 1952. They carefully took it apart and stored it for about ten years. Finally, in 1964, the house was put back together and opened to visitors at the museum.
Contents
The Historic Schenck House
The Jan Martense Schenck house is truly one of New York City's oldest buildings. Jan Martense Schenck arrived in New Netherland around 1650. Records show he was in Flatlands by 1660. On December 29, 1675, he bought the land where he built his house. He also bought half of a nearby grist mill. A grist mill grinds grain into flour.
Jan bought the mill from Elbert Elbertse Stoothoff. Stoothoff had arrived in Nieuw Amsterdam in 1637. The land itself was first bought from the Canarsee Native Americans in 1664. Jan built a pier near his house. This allowed him to load and unload goods from the Netherlands. A tide mill was already on the land when Jan bought it. We don't know the exact year the mill was built.
Family Ownership and Moving the House
The Schenck family lived in the house for three generations. They finally sold it in 1784. By the 1920s, many new buildings were being built in the area. People tried to find ways to keep the house where it was, but it didn't work out. So, in 1952, the Brooklyn Museum stepped in to save it.
The museum carefully took the house apart, piece by piece. They stored it for about ten years. Then, they rebuilt it inside the Brooklyn Museum. The house opened to the public in 1964.
Original Location and Design
The house first stood in Flatlands. This was one of six small towns that later became the borough of Brooklyn. Flatlands was part of the Dutch colony of New Netherland. In 1664, it became an English colony called New York. The area was originally home to the Canarsie Native Americans.
The Schenck house is a simple building with two main rooms. It has a large chimney in the middle. The house's frame uses heavy "H-bents." These look like goal posts with diagonal supports. This was a common building style in northern Europe. It was different from the box-shaped houses built in England. The house had a tall, sloped roof. This created a big attic for storage.
The roof was covered with wooden shingles. The outside walls had horizontal wood siding. In one spot, some siding was removed. This shows how bricks were used for insulation inside the walls. The inside walls were covered with stucco.
Changes Over Time
A kitchen was added to the house around the late 1790s. It was built at a right angle to the main house. In the early 1800s, a porch with four columns was also added. Around 1900, dormer windows were put in above the porch.
The inside of the house also changed. The big central chimney was removed. This probably happened when the kitchen was added. New chimneys and fireplaces were built on the outer walls. Old photos show the house with wallpaper and furniture from the 1800s. All these later additions were removed when the house moved to the Brooklyn Museum.
The House at the Museum
The Schenck house stood in its original spot for 275 years. During that time, it changed many times. Each new family made changes to fit their needs and style. The Brooklyn Museum wanted to show the house as an early Dutch colonial home. This meant removing all the later additions. They took away the kitchen wing and the porch. They wanted to show the original two-room house.
The museum's reconstruction is based on careful study. They looked at the original parts of the house that survived. They also studied other Dutch colonial houses. Around 1730, Jan's oldest son, Martin Schenck, owned the house. He made some changes for his growing family. After 1730, the main two rooms of the house changed very little. So, the museum decided to show the house as it looked in the early 1700s.
Recreating the Interior
The museum curators had to make some guesses. They decided where the outside doors and windows would have been. Inside, they guessed where the stairs to the attic were. They also decided how the large fireplaces and built-in bed boxes looked. These guesses were based on historical examples.
In the first museum display, there were two box-beds. These were on the outer wall of the north room. When the house moved to its current spot in 2006, they changed this. They decided a bed box would more likely be on an inside wall, near the fireplace.
None of the original furniture from the Schenck family survived. So, the curators found other objects for the house. They used items from the museum's collection. These items show what a wealthy Dutch family in colonial English Flatlands might have owned. So, you will see both Dutch and English objects and furniture.
Curators use many clues to make the inside look accurate. They read old wills and lists of possessions. These documents tell them what a family at that time might have owned. Old paintings also help. They show how furniture was placed. They also give clues about colors and fabrics. For example, paintings show that valuable carpets were not put on the floor. Instead, they were displayed on tabletops. Then, white linen cloths were put over them during meals.
For many years, the house was painted gray. Scientists recently studied the paint layers on the original outside wood. They found that the house was first white, then red. Since the museum shows the house as it looked in the early 1700s, they decided it would have been red by then.
House History and the American Revolution
In 1672, Jan Martense Schenck married Jannetjie Stephens van Voorheis. They had eight children. His house was built around 1675.
Jan Martense Schenck's will listed his children. Some of them were:
- Jannetje, born around 1673.
- Marten, born 1675.
- Willemtje, born around 1677.
- Stephen, born 1686.
In 1688, Jan's brother Roelof bought half of the mill and half of the land. Marten, Jan's son, later married Cornelia Wesselen in 1703. Their son John was born in 1705. John inherited the property from his father. In 1784, John's family sold the house and mill to Joris Martense. He rented out the property.
Joris Martense's daughter, Susan, inherited the house and mill. She was married to Patrick Caton. Susan then left it to her daughter Margaret. Margaret married General Philip S. Crooke. The property then became known as Crooke's Mill and Crooke's Island. The mill eventually stopped being used. The house was later inherited by Franklin Crooke. He sold it in 1909.
During the American Revolution, a British officer named Major James Moncrief lived in the house. He was an engineer with the 7th Regiment of Foot. On June 18, 1778, an American raiding party attacked. Captain William Marriner led them. He was a privateer, a type of private ship captain. Lieutenant John Schenck of the New Jersey Militia was also with them. They landed near New Utrecht with 28 militia-men. They marched to Flatlands and captured Major Moncrief at the house. Moncrief was taken to New Brunswick, New Jersey. Lieutenant Schenck knew the area well because he was a relative of the family.
After the Brooklyn Museum bought the house, an elementary school was built on its original site. The house was still there, behind the school, for some time.
The (1939) WPA Guide to New York City described the house:
Schenck-Crooke House, Avenue U between East Sixty-third and sixty-fourth Streets, is considered one of the oldest houses in New York City, the original section having been built in 1656. A white house with green shutters and red brick chimneys, it stands in a little hollow back of Public School 236, surrounded by old pine trees. Its Dutch origins are evident in the small twelve-paned windows and early round-end shingles. The slender-pillared front porch formed by an overhanging roof is an eighteenth-century addition.
Image gallery
- Early views
-
Exterior, Schenck House, 19th century. Brooklyn Museum
-
In situ interior, Schenck House, 19th century. Brooklyn Museum
-
East view of Schenck House, 19th century. Brooklyn Museum
-
1987 installation of South Room, Brooklyn Museum
-
1964 Installation of Schenck House in the Brooklyn Museum
- Current installation
-
House installation in Brooklyn Museum 1985
-
House installation in Brooklyn Museum 1985
 | Leon Lynch |
 | Milton P. Webster |
 | Ferdinand Smith |


