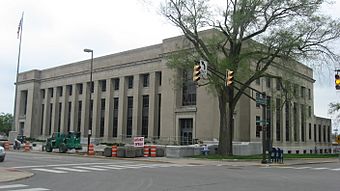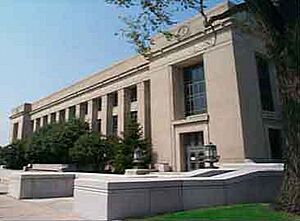E. Ross Adair Federal Building and United States Courthouse facts for kids
Quick facts for kids |
|
|
U.S. Post Office and Courthouse
|
|

Front and northern side of the courthouse
|
|
| Location | 1300 W. Harrison St., Fort Wayne, Indiana |
|---|---|
| Area | 2.5 acres (1.0 ha) |
| Built | 1932 |
| Architect | Mahurin, Guy; et al. |
| Architectural style | Art Deco, Starved Classicism |
| NRHP reference No. | 06000125 |
| Added to NRHP | March 15, 2006 |
The E. Ross Adair Federal Building and U.S. Courthouse is an important historic building in Fort Wayne, Indiana. It has served as a post office, a courthouse, and a federal office building. Today, it is home to the United States District Court for the Northern District of Indiana. This special building was added to the National Register of Historic Places in 2006.
Contents
History of the Federal Building
Fort Wayne has always been a key city for travel and communication. It sits where the St. Marys and St. Joseph rivers meet to form the Maumee River. In the 1840s, the Wabash and Erie Canal opened in Fort Wayne. This made the town a busy business hub.
As railroads arrived, the city grew even more. By the 1920s, Fort Wayne was a major city in the Midwest. It needed more federal services for its growing population. So, plans were made for a new post office, federal offices, and a federal courthouse.
Planning and Construction
In 1928, the U.S. Congress approved money to buy land for the new building. This was part of the Public Buildings Act of 1926. This act helped fund federal buildings across the United States. More money was set aside for building the structure itself.
Two architects were chosen for the project. Guy Mahurin was from Fort Wayne. Benjamin Morris was from New York. The building's design was overseen by James A. Wetmore. He was the acting supervising architect for the U.S. Treasury Department.
Digging for the new building finished in 1931. Many companies offered bids to build it. Luckily, the bids were lower than expected. This meant that cool features like the entry plaza and marble floors could be added. Ralph Sollitt and Sons, a company from South Bend, Indiana, built the courthouse.
The building was one of the first large federal buildings to use reinforced concrete. This method saved about $30,000 compared to using a steel frame. Construction was completed in 1932. The building officially opened on October 29 of that year.
Honoring E. Ross Adair
In 2000, the building was named after E. Ross Adair. He was a Republican congressman from Indiana. Adair was born in Fort Wayne in 1907 and passed away there in 1983. He served in the U.S. Army during World War II. Later, he was an ambassador to Ethiopia from 1971 to 1974.
The post office moved out of the building in 1987. Today, the building houses the U.S. District Court and other federal offices. It was officially listed on the National Register of Historic Places in 2006.
Building Design and Features
The E. Ross Adair Federal Building and U.S. Courthouse is located on a block surrounded by Douglas Avenue, Harrison, Brackenridge, and Webster streets. It is designed in the Stripped Classical style. This style was popular for federal buildings during the Great Depression. It was supported by Louis A. Simon, who worked under James A. Wetmore.
This style uses classic ideas like balance and strong shapes. But it does not have lots of fancy decorations. Instead, its decorations are more modern, like those found in Art Deco style. This grand building showed the strength and importance of the government during a tough time in American history.
Outside the Building
The building has three floors above a basement. It is covered in gray-buff limestone. The bottom part and entrance steps are made of granite. The windows have been replaced with aluminum ones. The front of the building faces east toward a plaza and Harrison Street.
The front is divided by columns inspired by classical designs. These columns have carved tops that look like stylized leaves. Metal panels between the first and second floors show eagle designs. Limestone panels with simple medallions separate the second and third floors. The top of the building has a cornice with carved lion heads.
Entrances are found at each end of the front. They have original cast-aluminum grilles above them. The doorways have stone frames with carved tops that show stylized flowers and leaves. Carved stone medallions with eagle designs are above each entrance.
Inside the Building
The inside of the building has many important areas. They still have their original look and feel grand. The entry areas have floors made of different colored marble. They form a star design in the middle with a diamond border. The walls are also covered in marble. They have carved door and window frames and fluted columns. Marble benches are built in below the windows. The light marble is St. Genevieve Golden Vein. The darker marble is Verde Antique. The ceilings are made of plaster with a rich golden-brown color.
The postal lobby on the first floor has marble floors and walls. It also has decorative plaster ceilings. The original postal window openings are still there. They have cast aluminum frames and marble sills. Above these windows are large transom windows with leaded glass.
The district courtroom on the second floor is another key space. Its walls have dark green marble at the bottom. Above that are mahogany wood panels with walnut burl designs. Fancy bronze grilles and wall lights are original features. The decorative plaster ceiling has alternating octagonal and square designs. These have been painted in many colors.
The Plaza
One of the most impressive parts of the building is the plaza. It is located along the Harrison Street side. You reach the plaza by climbing granite steps. There is a landing with a flagpole that has a simple bronze base. Granite benches form walls that surround the plaza. The long bench at the back of the plaza is 40 feet long. It has carved signs of the zodiac on its back. The arms of the benches have carved stylized leaf designs.
Important Dates
- 1928: Congress approves money for a new federal building in Fort Wayne.
- 1931-1932: The building is constructed.
- 1987: The Post Office moves out of the building.
- 2000: The building is renamed to honor E. Ross Adair.
- 2006: The building is added to the National Register of Historic Places.
Quick Facts
- Location: 1300 South Harrison Street
- Architects: Guy Mahurin and Benjamin Morris
- Built: 1931-1932
- Style: Stripped Classical
- Special Status: Listed on the National Register of Historic Places
- Main Materials: Limestone and Granite
- Key Features: Art-Deco decorations, reinforced concrete, granite plaza
 | Precious Adams |
 | Lauren Anderson |
 | Janet Collins |




