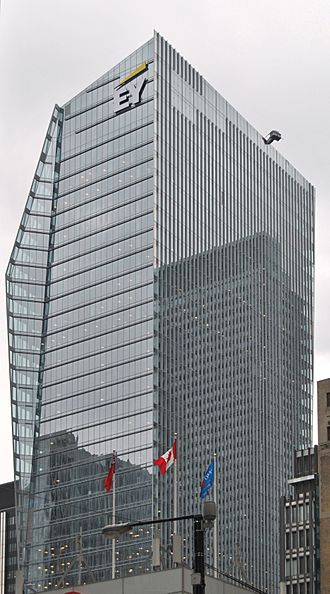EY Tower facts for kids
Quick facts for kids EY Tower |
|
|---|---|

The building in May 2017.
|
|
| Former names | Ernst & Young Tower 100 Adelaide Street West |
| General information | |
| Status | Complete |
| Type | Office, Retail |
| Architectural style | Neomodern |
| Address | 100 Adelaide Street West |
| Town or city | Toronto, Ontario |
| Country | Canada |
| Coordinates | 43°38′58.902″N 79°22′56.611″W / 43.64969500°N 79.38239194°W |
| Completed | 2017 |
| Owner | Oxford Properties |
| Height | 188 m (617 ft) |
| Technical details | |
| Floor count | 42 |
| Floor area | 199,335.0 m2 (2,145,624 sq ft) |
| Design and construction | |
| Architecture firm | Kohn Pedersen Fox WZMH Architects |
| Engineer | Stephenson Engineering |
| Civil engineer | MMM Group |
The EY Tower is a tall skyscraper in Toronto, Ontario, Canada. It is located at 100 Adelaide Street West. The building was designed by two well-known architecture firms, Kohn Pedersen Fox and WZMH Architects. It used to be called the Ernst & Young Tower and 100 Adelaide Street West.
Contents
From Old to New: The Site's History
Before the EY Tower, a building called the Concourse Building stood here. It was a 14-story Art Deco building that opened in 1928. The Concourse Building was famous for its beautiful mosaics. These mosaics were created by J. E. H. MacDonald, a member of the famous Group of Seven.
In 1998, a company called Oxford Properties took over the building. They wanted to replace the old Concourse Building with a new, modern tower. Many people wanted to save the Concourse Building. They tried to find someone to buy it, but Oxford Properties decided not to sell. In the end, local councils voted to allow the old building to be taken down in May 2000.
The New EY Tower
Oxford Properties shared their plans for the new building on June 17, 2013. They also announced that the new tower would be called the Ernst & Young Tower. This was because Ernst & Young would be the main company renting space in the building. They planned to lease a large amount of office space.
The EY Tower is about 188 m (617 ft) tall. It has 42 floors and a total area of 84,000 square metres (900,000 sq ft). The new tower uses parts of the old Concourse Building. Its base includes the south and east walls of the original structure. The building is also connected to the PATH, which is an underground walkway system in Toronto.
Major companies like Ernst & Young, OMERS, and TMX Group have offices in the EY Tower. The building also has a new public area and a renovated entrance. On the 14th floor, there is a large outdoor terrace, about 460 m2 (5,000 sq ft) in size. The EY Tower is also very eco-friendly. It has a special LEED Platinum certification, which means it meets high environmental standards. The building was finished and opened in 2017.
Building the Tower
After a lot of planning, construction on the EY Tower began in July 2014. The tower reached its full height in June 2016. It officially opened its doors in May 2017.
Images for kids
See also
 In Spanish: EY Tower para niños
In Spanish: EY Tower para niños
 | Anna J. Cooper |
 | Mary McLeod Bethune |
 | Lillie Mae Bradford |



