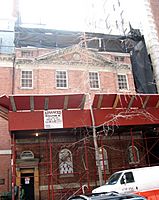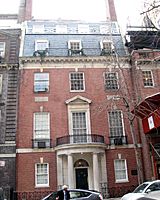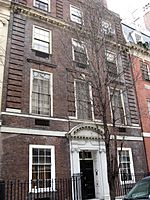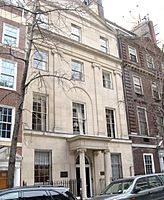East 80th Street Houses facts for kids
|
East 80th Street Houses
|
|
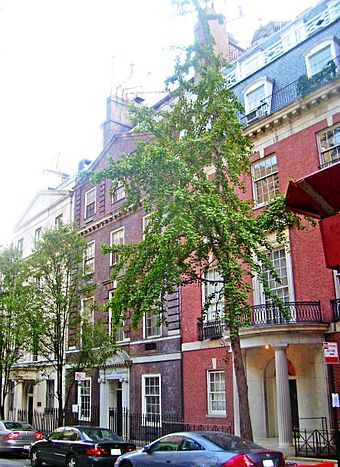
120–130 East 80th Street, north elevations, 2008
|
|
| Location | Upper East Side, New York, NY |
|---|---|
| Built | 1922–30 |
| Architect | Cross and Cross, Mott B. Schmidt |
| Architectural style | Colonial Revival |
| NRHP reference No. | 80002686 |
Quick facts for kids Significant dates |
|
| Added to NRHP | March 26, 1980 |
The East 80th Street Houses are a group of four large houses built side-by-side in New York City. They are located on East 80th Street in the Manhattan area. These houses are made of brick and stone. They show different styles of Colonial Revival design. This style was popular in the 1920s.
These homes were built in the 1920s for very wealthy New Yorkers. Famous people like Vincent Astor, Clarence Dillon, and George Whitney lived here. By 1967, all four houses were named city landmarks. This means they are important historic buildings. They were the first houses on the Upper East Side to get this special recognition.
In 1980, the houses were added to the National Register of Historic Places. This is a list of important places in the United States. They were recognized as great examples of fancy homes from that time.
Contents
What Do the Houses Look Like?
The four houses stand on the south side of East 80th Street. They are between Park Avenue and Lexington Avenue. This area is part of the Upper East Side. Most buildings here are homes.
116 East 80th Street: The Morris House
This house is the one furthest to the west. It is called the Lewis Spencer Morris House. It has four stories and is made of brick. It has marble decorations. A triangular roof part, called a pediment, hides the attic. Stone lines divide the floors. A stone cornice (a decorative molding) is at the top of the roof.
120 East 80th Street: The Whitney House
Next to the Morris House is the George Whitney House. It has six stories and is also made of brick with marble. Its most special part is a round marble porch, called a portico. Two Doric columns support this porch. The main entrance is round. The second-story windows have iron railings. A sloped roof, called a mansard roof, hides the top two stories.
124 East 80th Street: The Dillon House
The Clarence Dillon House is next. It is also a six-story brick building. It is built in the Neo-Georgian style. The front of the house has a large triangular pediment at the top. This pediment and tall chimneys hide the two top stories. It has a fancy entrance with columns on each side.
130 East 80th Street: The Astor House
The last house is the Vincent and Helen Astor House. It is the only one not made of brick. It has five stories and is covered in French limestone. It shares fancy details with the other houses. The entrance has two doors and a fan-shaped window above them. A small porch with columns covers the entrance.
History of the Houses
The land where these houses stand was first developed in 1870. At that time, brownstone houses were built on nearby East 79th Street. But the land for the East 80th Street houses stayed empty until the 1920s.
Building the First Homes
The first house built on East 80th Street was number 116. The famous architects Cross and Cross designed this home. It was built for Lewis Spencer Morris. He was a descendant of Lewis Morris, who signed the Declaration of Independence.
In 1927, Mott B. Schmidt designed the home for Vincent Astor at 130 East 80th Street. Astor also had Schmidt design a matching garage.
Finishing the Row
Two years later, more houses were added. Cross and Cross built the house at 120 for George Whitney in 1929. In 1930, Schmidt finished the row with a similar house for the rich banker Clarence Dillon at 124.
The wealthy owners liked the location. The land was higher here, and the houses behind them were low. This allowed sunlight into their gardens. To keep their sunny gardens, they bought the empty land behind their homes. They did this to stop tall apartment buildings from being built there. Such buildings would have blocked their sunlight.
Later Years
These four houses were among the last fancy homes built before the Great Depression. This economic crisis changed how people thought about luxury housing. The owners kept the houses and the empty land together until 1942. Then, they started selling parts of the land.
The Junior League of New York moved into the Astor House later in the 1940s. They found it was very well kept. The last piece of land, Astor's garage, was sold in 1964.
In 1967, the Morris and Dillon houses were the first on the Upper East Side to be recognized by the New York City Landmarks Preservation Commission. The Astor House followed a few months later. By late 1968, the Whitney House was also recognized.
Most of the houses have remained private homes. In 1980, the Dillon House was owned by Iraq for diplomatic purposes. In 2008, the Whitney House was bought by a developer. They planned to turn it into a building with six co-op units.
Images for kids
See also
 In Spanish: Viviendas de la Calle 80 Este para niños
In Spanish: Viviendas de la Calle 80 Este para niños



