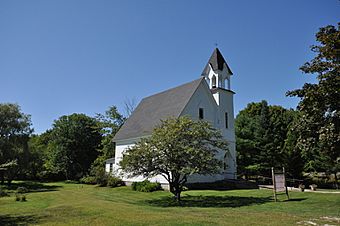East Raymond Union Chapel facts for kids
Quick facts for kids |
|
|
East Raymond Union Chapel
|
|
 |
|
| Location | 394 Webbs Mills Rd., East Raymond, Maine |
|---|---|
| Area | 0.3 acres (0.12 ha) |
| Built | 1890 |
| Architectural style | Queen Anne, Gothic |
| NRHP reference No. | 04000370 |
| Added to NRHP | April 28, 2004 |
The East Raymond Union Chapel is a special old building located at 394 Webbs Mills Road in East Raymond, Maine. It was built way back in 1890. This chapel is a simple wooden building, but it has cool design styles called Queen Anne and Gothic Revival. For a long time, it was a place where people of different faiths could meet and worship together. Today, it is connected with the United Church of Christ and the Casco Village Church in Casco. Services are held there during the summer months. This historic chapel was added to the National Register of Historic Places in 2004, which means it's an important landmark!
Contents
What Does the Chapel Look Like?
The East Raymond Union Chapel stands on the south side of Webbs Mill Road, also known as Maine State Route 85. It is right in the middle of the quiet village of East Raymond.
Building Design and Features
This chapel is a simple, one-story building made of wood. It has a roof that slopes steeply, called a gable roof. There's also a square tower on its northeast side. The outside walls are covered with a mix of regular wooden boards and fancy decorative wooden shingles.
The tower has three parts. The bottom part holds the main entrance, which is shaped like a pointed arch, a style often seen in Gothic buildings. At the very top of the tower, there's an open area called a belfry, where a bell would usually be. This belfry has pointed-arch openings and small gables that rise up into its pyramid-shaped roof.
The front of the chapel has a single section with two narrow windows. These windows have a special "Queen Anne" style hood above them. There's also a similar single window in the gable part of the roof above. Inside the church, you can still see the original pine benches where people sit. There's also a raised area for the altar, with furniture in a style called Eastlake.
How the Chapel Was Built
The chapel was built sometime between 1880 and 1890. It was a community project, meaning people in the local area worked together to make it happen. A special group, like a benevolent society (a group that helps others), was set up to organize the building.
No one knows for sure who designed the chapel. Its design is interesting because it uses older Gothic Revival styles, which were not very popular in Maine after the 1850s. But it also uses newer styles for its time, like Queen Anne and Eastlake elements. The building has not changed much since it was built, except for a ramp added at the entrance to make it easier for everyone to get in.
More to Explore
 | Delilah Pierce |
 | Gordon Parks |
 | Augusta Savage |
 | Charles Ethan Porter |



