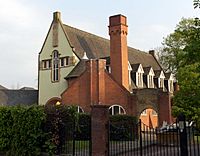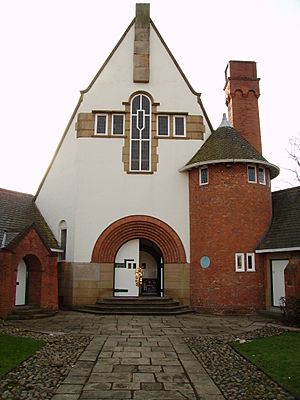Edgar Wood Centre facts for kids
Quick facts for kids Edgar Wood Centre |
|
|---|---|

Side view of the church
|
|
| Lua error in Module:Location_map at line 420: attempt to index field 'wikibase' (a nil value). | |
| OS grid reference | SJ 85729 95702 |
| Location | Victoria Park, Manchester |
| Country | England |
| Denomination | Universal Church of the Kingdom of God |
| Architecture | |
| Functional status | Active |
| Heritage designation | Grade I |
| Designated | 18 December 1963 |
| Architect(s) | Edgar Wood |
| Architectural type | Church |
| Groundbreaking | 1903 |
The Edgar Wood Centre is a very special building located in Victoria Park, Manchester, England. It was originally built as a church for the Christian Scientists. The famous architect Edgar Wood designed it in 1903.
A well-known expert, Nikolaus Pevsner, once said it was "the only religious building in Lancashire that would be indispensable in a survey of twentieth century church design in all England." This means he thought it was one of the most important church designs from the 1900s in all of England! Today, it is a Grade I listed building, which means it's a very important historical building that needs to be protected.
Building History
The Edgar Wood Centre was designed by the architect Edgar Wood for the first Christian Science church in Britain. Building work started in 1903. Because there wasn't much space or money, some changes were made to the original plans. More work was done between 1905 and 1907.
Pevsner, the expert, called the church "one of the most original buildings of that time in England." Inside, the church had special decorations. These included bronze letters with parts of the Bible and writings by Mary Baker Eddy. There was also an organ screen with an Arabic design and chairs designed by Edgar Wood himself.
Architectural Style
Edgar Wood designed the building in a style called Expressionist. It also had beautiful details from the Art Nouveau style. The building is made of red brick, with some parts covered in a smooth plaster called stucco. It has a slate roof.
The building has a unique Y-shape. It has a main part and two wings that spread out. There's also a round tower with a cone-shaped roof in one corner. At one end, there's a rounded doorway with stone sides. Above this is a window shaped like a cross. At the other end, there's a porch with a curved arch. The roof also has tall dormer windows.
The Gateway
The gateway to the Edgar Wood Centre is also very special. It was designed by Edgar Wood in the Art Nouveau style. It's made of red brick and some sandstone, with a slate roof. The gateway has a curved arch and a steep pointed roof. This roof contains a small, rounded window that sticks out. On the sides, there are angled supports called buttresses. You can find a blue plaque on the gateway that honors Edgar Wood.
What the Building is Used For
The church stopped being used as a church in 1971. After that, it was sadly damaged by vandals. However, it reopened in 1975 as the Edgar Wood Centre. This centre then closed in 2003.
After 2003, the building became a centre for the Universal Church of the Kingdom of God. As of 2024, the building is now used as a place for weddings and other events. It is known as Daisy Bank Manor.
The building was once on a list called the English Heritage Register of Buildings at Risk 2007. This list includes buildings that need special care to prevent them from being damaged or lost. Luckily, the Edgar Wood Centre is no longer on this list. It has been a Grade I listed building since December 18, 1963. Most of the original furniture and stained glass windows have been removed from inside the building.
See also
- Grade I listed churches in Greater Manchester
- Listed buildings in Manchester-M14
 | Janet Taylor Pickett |
 | Synthia Saint James |
 | Howardena Pindell |
 | Faith Ringgold |


