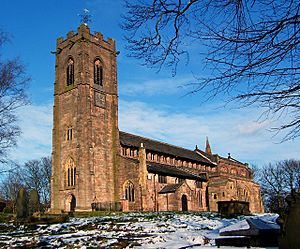Grade I listed churches in Greater Manchester facts for kids
Greater Manchester is a large area in North West England. It was created in 1974 and includes big towns like Bolton, Bury, Oldham, Rochdale, Stockport, Tameside, Trafford, Wigan, and the cities of Manchester and Salford.
This article lists the most important churches in Greater Manchester. These churches are called "Grade I listed" buildings. This means they are very special and important, sometimes even known around the world! Only about 2.5% of all listed buildings get this top grade. The government decides which buildings are listed, with advice from experts.
Churches have been in Greater Manchester for a very long time, even since the Anglo-Saxon period. However, most of the oldest parts you can see today are from the medieval period, built in a style called Gothic. Later, in the 1800s and 1900s, many churches were built in a similar style called Gothic Revival. There are also a few churches from between these times, like St Ann's in Manchester, which is in a Neoclassical style.
Most of the churches on this list are Anglican (Church of England). But there are also two Roman Catholic churches: Holy Name of Jesus and All Saints, Urmston. There's even one church built for Christian Scientists, which is now called the Edgar Wood Centre.
Greater Manchester is mostly a city area, with lots of people living close together. The Industrial Revolution in the late 1700s helped Manchester and its surroundings grow a lot. Many buildings from the 1800s and 1900s still stand today. The churches in this area were often built using local stone like sandstone, or bricks made from local clay.
Amazing Churches of Greater Manchester
| Name | Location | Picture | What makes it special |
|---|---|---|---|
| All Saints | Stand, Whitefield, Bury | 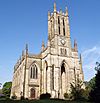 |
This church was built between 1821 and 1826. It was designed by Charles Barry, who was a very famous architect. The church is tall and has a unique Gothic style. It has a special shape at the back and a tower at the front. |
| All Saints | Urmston, Trafford | 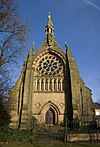 |
E. W. Pugin designed this Roman Catholic church in 1867–68. It was first planned as a family tomb! It has a large round window, called a rose window, and a tall, thin bell tower. Many people think this is one of Pugin's best works. |
| Edgar Wood Centre | Rusholme, Manchester |  |
This was the first church for Christian Scientists in Britain, built in 1903–04. It has a very modern and artistic design with a cross-shaped window and a unique tower with a pointy roof. Today, it's used by a different church group. |
| Holy Name of Jesus | Chorlton-on-Medlock, Manchester | 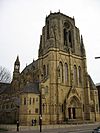 |
This Roman Catholic church was built in 1869–71. It was designed by Joseph Hansom and his son. The top part of its tower was finished much later, in 1928. Inside, you can see beautiful terracotta decorations. |
| Manchester Cathedral | Manchester | 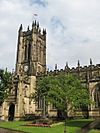 |
Manchester Cathedral started as a church in 1421 and became a cathedral in 1847. It's built from sandstone in the Perpendicular Gothic style. It has been repaired and changed many times over the centuries, especially after being damaged in 1940. |
| St Ann | Manchester | 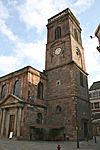 |
St Ann's was built between 1709 and 1712 in a Neoclassical style, which looks a bit like ancient Greek or Roman buildings. It has a tower at the front. The church was updated in the late 1800s. |
| St Anne | Haughton, Denton, Tameside |  |
This church was built in 1880–82 from red brick. It has a cross shape when you look at it from above. There's a big tower in the middle with a unique wooden spire. Look closely for decorations of the marguerite flower, a symbol of Saint Anne. |
| St Augustine | Pendlebury, Salford |  |
Designed by George Frederick Bodley, this church was built from 1870–74. It was built on a special concrete base to stop damage from mining nearby. Many of the beautiful decorations inside were also designed by Bodley. |
| St Edmund | Rochdale | 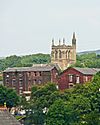 |
Built in 1870–73, this church is made of sandstone. It has a cross shape and a tower in the middle. It's known for mixing Gothic Revival style with symbols of Freemasonry. The church closed in 2009 and is now looked after by a special trust. |
| St Elisabeth | Reddish, Stockport |  |
Alfred Waterhouse designed this church, built in 1882–83. It's made of red brick with stone details. A tall tower with a lead roof stands near the main church, connected by a small bridge. |
| St George | Heaviley, Stockport | 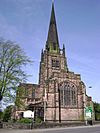 |
St George's was built between 1893 and 1897. It's in the Perpendicular Gothic style, with some Art Nouveau touches. It has a very tall spire, reaching about 72 meters (236 feet) high! It's considered the grandest church in Stockport. |
| St Leonard | Middleton, Rochdale |  |
This church stands on a hill and has some very old parts from the Norman period in its tower arch. It was rebuilt in 1412 and again in 1524. A special feature is its wooden bell tower from 1667. |
| St Mark | Worsley, Salford | 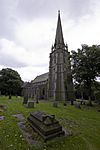 |
George Gilbert Scott designed St Mark's, built in 1845–46. It's a Gothic Revival church with a fancy steeple that has flying buttresses and gargoyles. Inside, you can see old carved panels from the 1600s. |
| St Mary | Cheadle, Stockport |  |
St Mary's was mostly built between 1520 and 1550 in the Perpendicular style. It has a tower with castle-like tops. Inside, the roof has beautiful gilded decorations. You can also see old statues from the 1400s and 1600s. |
| St Mary | Radcliffe, Bury |  |
This church dates back to the 1300s, with its tower likely from the 1400s. It has been restored and expanded several times, making it almost square in shape today. |
| St Mary | Stockport |  |
The oldest parts of this church are from the 1300s. Most of the church was rebuilt between 1813 and 1817. Inside, there are special seats for priests and a place for washing sacred vessels. You can also find several old monuments. |
| St Mary in the Baum | Rochdale |  |
This church opened in 1909. Its unusual name comes from medicinal herbs, like lemon balm or white mint, that used to grow wild in the area. |
| St Mary the Virgin | Eccles, Salford |  |
The oldest parts of this church are from the 1200s. It has been changed and added to over many centuries. The roof of the main part of the church is very special, with detailed decorations. |
| St Mary the Virgin | Prestwich, Bury |  |
A church has been on this spot since at least the 1200s. The tower you see today is from the 1400s. The church has been expanded with new chapels and a rebuilt chancel (the area around the altar) over the years. |
| St Michael and All Angels | Ashton-under-Lyne, Tameside |  |
This church started in the 1400s but was mostly rebuilt in the 1800s. The tall west tower was added between 1886 and 1888. It has twenty windows with medieval stained glass from around 1497 to 1512, showing scenes from the life of Saint Helen. |
| St Thomas | Stockport |  |
This church was an early design by George Basevi and is in the Greek Revival style. It has a large entrance with six tall columns. There's also a clock tower at the front. The inside has galleries supported by columns. |
| St Werburgh Old Church | Warburton, Trafford |  |
This church is mostly made of wood, but some parts are stone or brick. The brick tower at the back is from 1711. Inside, you can find a font (for baptisms) from 1603 and a pulpit from the Jacobean period. This church is no longer used for regular services. |
| St Wilfrid | Standish, Wigan | 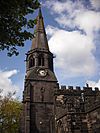 |
St Wilfrid's was mostly rebuilt around 1582–84. A new tower was added in 1867. Inside, the arches are supported by Tuscan columns, which were some of the first of their kind used in England. The church also has very old features from the 1200s or 1300s. |


