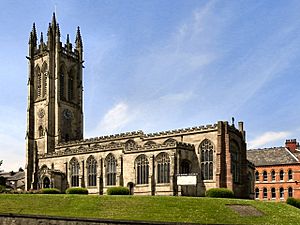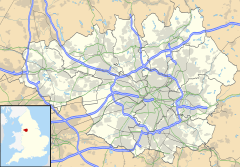St Michael and All Angels' Church, Ashton-under-Lyne facts for kids
Quick facts for kids St Michael and All Angels' Church, Ashton-under-Lyne |
|
|---|---|

St Michael and All Angels' Church, 2011
|
|
| Religion | |
| Affiliation | Anglican |
| District | Diocese of Manchester |
| Ecclesiastical or organizational status | Parish church |
| Location | |
| Location | Ashton-under-Lyne, Greater Manchester, England |
| Architecture | |
| Architectural type | Church |
| Architectural style | Gothic |
| Specifications | |
| Spire(s) | 1 |
| Spire height | 139ft 6in |
| Materials | Sandstone, stone-slate roof |
St. Michael's Church, also called St. Michael and All Angels' Church, is an Anglican parish church in Ashton-under-Lyne, Tameside, Greater Manchester, England. It is a very important building, listed as a Grade I Listed Building. This means it has special historical or architectural value.
The church has been around since at least 1262. A church on this spot was even mentioned in the Domesday Book from 1086. The church was rebuilt in the 15th century. However, much of that older church was changed when it was rebuilt again in the 19th century. St. Michael's is still an active place of worship today.
Contents
History of St. Michael's Church
St. Michael's Church might have been one of the two churches in the area mentioned in the Domesday Book. This book was a big survey of England from 1086. We know for sure the church existed by 1262. At that time, the lord of the manor of Manchester controlled who became the church's priest.
There's a bit of confusion about the church's name. Sometimes it was called St. Helen's. This might be because of the many stained glass windows inside that show the life of St. Helen.
Rebuilding and Changes
The church was rebuilt in the 15th century, possibly in 1413. Sir John Assheton, who then controlled the church, led this work. His great-grandson, Sir Thomas Assheton (who passed away in 1516), gave many of the beautiful stained glass windows that are still there. He also left money to rebuild the church tower.
Over the years, the church saw many changes:
- In 1792, after a storm, the inside was fitted with new pews. The screen and rood (a large cross) were taken out.
- The north side of the church was rebuilt in 1821.
- The south wall was rebuilt in 1841.
- Richard Tattersall did more restoration work in 1843 and from 1843 to 1845. He worked on the inside pillars, the carved oak pews, and the galleries.
- In the late 19th century, the tower was rebuilt by J. S. Crowther.
Today, only a few parts of the 15th-century church remain. These include the base of the north wall, the arches (arcades), the arch leading to the altar (chancel arch), and the ceiling.
What's Inside St. Michael's?
The church has many interesting features:
The Tower and Porches
The tower was built between 1886 and 1888. Its design is similar to the tower of Manchester Cathedral. The south porch looks very much like the older porch from 1765. The north porch is a special memorial for the First World War. It was designed in 1921 by R. B. Preston and R. Martin.
Chapels and Pews
At the east end of the south aisle, there used to be a family chapel for the Earls of Stamford. This was once a chantry chapel belonging to the Assheton family. A chantry chapel was a place where prayers were said for the souls of the dead. Now, a two-story pew for the Stamford family (built in 1841) is in that spot. The north vestry, a room used by the clergy, was once a chantry chapel for the Lees or Leech family.
The church has "box pews," which are like enclosed seating areas. They are arranged so that some people face the three-decker pulpit. This means some pews have their backs to the chancel (the area around the altar). There are three galleries, which are upper levels for seating. These might be from the 18th century and are held up by cast iron columns.
Fonts and Stained Glass
St. Michael's has three fonts, which are basins used for baptisms. Two are from the Victorian era, and one is from the 18th century.
The church is famous for its stained glass windows. It has some of the most important medieval stained glass in Northwest England. Sir Thomas Assheton gave these windows between 1497 and 1512. They show the life of St. Helen in 20 different windows. They also show the Assheton family members who donated them. In 1872, these windows were moved to the south aisle.
It's interesting to note that while the St. Helen windows were given after 1497, some ladies in the pictures wear a type of hat called a "hennin." This suggests the design for the windows might have been created in the 1480s, more than ten years before they were actually donated or put in place.
The church also has monuments. These include one for John Postlethwaite (who passed away in 1818), which has Masonic symbols. There is also a monument for Edward Brown (who passed away in 1857).
See also
- Grade I listed churches in Greater Manchester
- Listed buildings in Ashton-under-Lyne
- List of churches in Greater Manchester
 | William M. Jackson |
 | Juan E. Gilbert |
 | Neil deGrasse Tyson |


