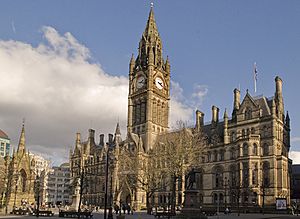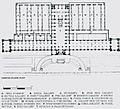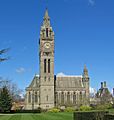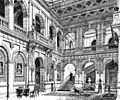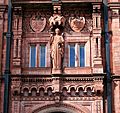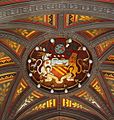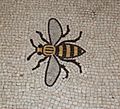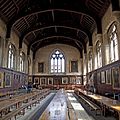Alfred Waterhouse facts for kids
Alfred Waterhouse (born July 19, 1830 – died August 22, 1905) was a famous English architect. He was especially known for his work in the Victorian Gothic revival style. You might know his designs for Manchester Town Hall and the Natural History Museum in London. He also built many other types of buildings across the country. Waterhouse was one of the most successful architects of his time. He was skilled in both Gothic and Renaissance styles, but he didn't stick to just one.
Contents
Who Was Alfred Waterhouse?
Alfred Waterhouse was a very busy and talented architect. He designed many important buildings in the Victorian era. This was a time when new styles of architecture were popular. Waterhouse was known for his detailed and strong buildings. He often used brick and terracotta in his designs.
What Kinds of Buildings Did He Design?
Waterhouse designed many different types of buildings. These included town halls, museums, universities, and even private homes. He also worked on churches and hospitals. His buildings can be found all over England. Each building was carefully planned for its purpose.
Famous Public Buildings
Two of Waterhouse's most famous works are in big cities.
- Manchester Town Hall: This grand building in Manchester is a great example of Gothic revival style. It has a tall clock tower and detailed carvings. It was finished in 1877.
- Natural History Museum: Located in London, this museum is famous for its unique terracotta design. Terracotta is a type of baked clay. The building looks like a giant, beautiful castle. It opened in 1881.
Designing for Learning and Health
Waterhouse also designed many buildings for education and health.
- Universities: He created buildings for several universities. These include the University of Manchester and the University of Liverpool. His university buildings often have tall towers and steep roofs.
- Hospitals: He designed hospitals like the Liverpool Royal Infirmary. These buildings were made to be clean and practical. They often used smooth, easy-to-clean surfaces.
What Was His Architectural Style?
Waterhouse was known for his skill in different styles.
- Gothic Revival: This was his main style. It brought back ideas from medieval churches and castles. He used pointed arches, tall windows, and detailed stone carvings.
- Terracotta Use: He loved using terracotta, especially for the Natural History Museum. This material allowed for rich colors and detailed patterns. It also made buildings strong and fire-resistant.
- Versatility: While Gothic was his favorite, he also used Renaissance and Jacobethan styles. This showed he could adapt his designs to different needs.
Waterhouse's buildings are still admired today. They show his amazing talent and hard work. He left a lasting mark on England's cities.
Images for kids
-
Terracotta Gothic niche and statue of Prudence, Holborn Bars, above the main entrance arch on High Holborn c.1901, the statue is almost classical in style it was sculpted by F.M. Pomeroy
-
the south front of Foxhill House, on the right is the conservatory (a modern replacement), behind which is the servants' wing, the dining room opens to the veranda, with the drawing room to the left, the upper floor is the family bedrooms and on the right the nursery, servants' bedrooms are in the attic
-
Easneye Park, Stanstead Abbots, Hertfordshire (1866) Tudor, with bright red brick with dark brick diaper patterns, note the brick chimneys, based on those at Hampton Court Palace
-
Cricket Pavilion, Marlborough College (1872-73) an example of one of Waterhouse's smaller buildings, he rarely designed buildings for sport, even so much thought has gone into it, the veranda and balcony providing excellent views of the pitch, the easy-going simplicity of the design suits its purpose
-
Whitworth Hall, University of Manchester (1898–1902) plain stone, with red tile roofs with prominent areas of lead, as with all three universities Waterhouse created one of his typical skylines of turrets and steep roofs, show the continuing influence of French Gothic at the end of his career, the walls are more English Perpendicular in style
-
Victoria Building, red terracotta with darker brickwork, University of Liverpool (1888) the epitome of the Red brick university, this time Waterhouse mixed Early English Gothic with the French Gothic of the roofs
-
Eaton Hall (1869-83), Entrance front in 1907, demolished 1961-63 apart from the chapel, on the right is the Library wing with its own squatter tower with pyramidal roof, just visible in the middle is the porte-cochère and the elaborate French-style steeply pitched roofs with tourelles of the main building
-
Eaton Hall, Garden front c.1880, demolished apart from the chapel and stable court, the main rooms with bedrooms above on the left, in the centre is the servants wing with chapel rising above, on the right the private wing, the surviving stable court is out of view behind and to the right of the private wing
-
The Gothic Chapel, Eaton Hall, plain solid buttressed walls, with its steeply pitched roof of plain slates, the window tracery is simple in design, this contrasts with the elaborately decorated termination to the tower, the clock face and the stage above it have stripes of red stone running in bands around them
-
The National liberal Club, the tower houses the secondary staircase, to the left is the terrace with the billiard room beneath, to the right the lowest row of windows lights the original Smoking Room, above is the former Writing Room (now the Smoking Room), the next level is the Gladstone Library, these are double height spaces, the upper four floors are bedrooms
-
Stone sculptures of John Bradford on the left and Charles Worsley executed by Farmer & Brindley, on the main facade of Manchester Town Hall
-
Terracotta sculpture of a hen harrier on a gate pier, Natural History Museum (1870)
-
The Main Hall, The Natural History Museum, note the cast-iron roof trusses, with the ceiling panels painted with plants from across the World, the skylights are the main source of light and the imperial staircase rises to the first floor on the end wall, the hall has aisles and on the floor above galleries, as in the nave of a Romanesque cathedral
-
The painted ceiling, North Hall, Natural History Museum c.1881, designed by Waterhouse, painted by Charles James Lea of the firm of Best & Lea, depicting native British plants, subdued colour palette with subtle gilded highlights is used, note the unobtrusive cast-iron roof trusses, very different from his wooden roofs
-
The first floor gallery in the east wing at the front of The Natural History Museum, with a typical Waterhouse white ceiling with geometrical patterning contrasting with the terracotta walls and columns, each column has a core of iron, supporting concrete vaults hidden by the ceiling, part of the fireproofing of the building
-
Detail of one of the faience clad classical Corinthian columns in the current Smoking Room formerly the Writing Room, National Liberal Club, note the darker colour of the capital almost brown compared with the yellow of the shaft, also visible is the plasterwork cornice
-
The former Reading Room, The National Liberal Club, this is on the first floor and served the Gladstone Library accessible through the end door on the left, the door on the right leads to the secondary staircase that links all floors in the building, note the vents in the ceiling for the mechanical ventilation system, the walls as well as the columns are clad in faience, the light fittings are not the originals
-
The Saloon, Eaton hall (c.1883 destroyed c.1962), note the Henry Stacy Marks murals of the Pilgrims from The Canterbury Tales, the elaborately carved marble fireplace, columns and arches, the rows of columns and arches delineate the corridor passing through the building, beyond which is the Entrance Hall with its elaborate mosaic floor.
-
The east window, Eaton Hall Chapel, designed by Frederic Shields (the altar unusually is at the west end), this shows the stained-glass of light colours that allow plenty of light through that Waterhouse liked, also his use of geometrical window tracery. The main figures depicted are John the Baptist, Saint Peter, James the Great and John the Apostle
-
The principal staircase, Manchester Town Hall, with a spiral staircase projecting into it and typical Waterhouse glass and a painted ceiling of a blue sky with golden stars and suns on the vault. The staircase has stone steps and balustrade, the columns on the left allow natural light to flood into the corridor off which the major rooms of the building open, this is one of the most spatial complex designs of Waterhouse's career
-
The landing outside the Great Hall, Manchester Town Hall, showing the mosaic floor, and skylights providing light not just for the landing but to the adjacent corridor, the column shafts are of grey or red granite, the arches are of stone, the dado has a pattern formed of plain ceramic tiles, the upper walls are clad in buff coloured terracotta, interspersed with thin bands of blue terracotta, the doors on the right lead into the Great Hall
-
The Great Hall, Manchester Town Hall, is 50 feet wide and about 100 feet long, with Waterhouse's wooden roof with painted coats of arms, gasoliers and its lower walls decorated with Ford Madox Brown's The Manchester Murals
-
Gothic style Banqueting Room, Manchester Town Hall, showing a typical later style Waterhouse ceiling, note the fireplaces with stone fire-surrounds with tiled interiors and solid wooden over-mantles, on the left is an upper gallery with wrought-iron balustrade, for musicians to play on, the pendant light fittings are the original gasoliers converted to electricity.
-
The original Council Chamber, Manchester Town Hall, the painted frieze around the top of walls has tendrils of cotton plants and contains shields with the coat of arms of the surrounding cotton-weaving towns. Note the gallery on the right with wrought-iron balustrade was for members of the public, the recess beneath housed the press, and the stone hooded fireplace, the Mayor's chair used to stand beneath the wooden canopy on the end wall, this was accessible from the Mayor's suite located on the other side of the wall, the wooden gallery above the screen was for the recording clerks
-
Gothic first floor corridor, Manchester Town Hall, (the corridors higher in the building are much plainer) showing use of ceramic wall tiles of different colours making a geometrical pattern, the upper walls are plain buff terracotta with horizontal lines of blue tiles running through (this was before faience became available), the floor is terrazzo with patterned mosaic borders, the vault painted with geometrical multi-coloured designs, also note the two decorative cast-iron grilles running along the floor, these cover the heating pipes
-
Spine corridor, Liverpool Royal Infirmary (1886–92), strictly utilitarian in style, showing the lack of mouldings and hygienic use of easily cleaned continuous terrazzo floors (normally Waterhouse created borders of mosaic for his terrazzo floors, but the grout would harbour dirt) and white and grey glazed brick walls forming simple patterns, the light colours also shows any dirt
-
Interior, Hall, Balliol College, Oxford (1883) as with his hall at Girton College, the interior relies on the raw building materials there is no attempt to use tile work or other elaborate decoration save simple wood panelling and natural stonework, note the typically solid wooden braces in the roof resting on corbels that have coats of arms on them, there is also simple armorial stained glass in the end window.
See also
 In Spanish: Alfred Waterhouse para niños
In Spanish: Alfred Waterhouse para niños
 | Bayard Rustin |
 | Jeannette Carter |
 | Jeremiah A. Brown |


