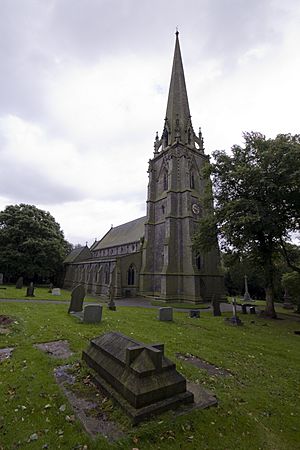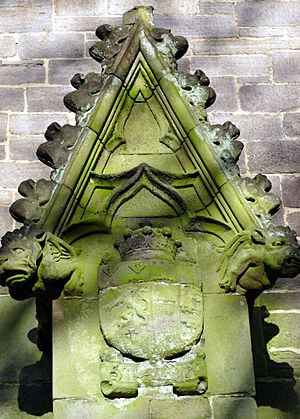St Mark's Church, Worsley facts for kids
Quick facts for kids St Mark's Church |
|
|---|---|

St Mark's Church, Worsley
|
|
| 53°30′07″N 2°23′06″W / 53.502°N 2.385°W | |
| Location | Worsley, Greater Manchester |
| Country | England |
| Denomination | Anglican |
| Website | St Mark's Church |
| History | |
| Status | Parish church |
| Dedication | St Mark |
| Consecrated | 2 July 1846 |
| Architecture | |
| Functional status | Active |
| Heritage designation | Grade I |
| Designated | July 1966 |
| Architect(s) | George Gilbert Scott |
| Architectural type | Church |
| Style | Gothic Revival |
| Groundbreaking | 1844 |
| Specifications | |
| Materials | Sandstone |
| Administration | |
| Parish | Worsley |
| Deanery | Eccles |
| Archdeaconry | Salford |
| Diocese | Manchester |
| Province | York |
St Mark's Church is an active Anglican church located in Worsley, Greater Manchester, England. An Anglican church is part of the Church of England. St Mark's is a "parish church," meaning it serves a specific local area.
It works together with St Mary's in Ellenbrook and St Andrew in Boothstown. In 1966, St Mark's Church was given a special "Grade I Listed status." This means it is a very important historical building.
Contents
The Story Behind St Mark's
The history of St Mark's Church is closely linked to the town of Worsley. Worsley was a key place during the Industrial Revolution. This was a time when new machines and factories changed how people lived and worked.
The Egerton family played a big part in Worsley's development. The Earl of Ellesmere, who inherited from the Duke of Bridgewater, decided to build this church. The Duke of Bridgewater was famous for building the Bridgewater Canal.
The Earl asked a famous architect named George Gilbert Scott to design the church.
Where the Church Stands
The church is built on a large piece of land, about 10 acres, called Cross Field. This area is now a "conservation area," which means it's protected for its historical importance.
The churchyard has stone walls and special gates called lych gates. The M60 motorway runs nearby, and the church's tall spire is a well-known landmark for drivers.
Building the Church
Building St Mark's Church took two years, from 1844 to 1846. It cost about £20,000, which was a huge amount of money back then.
George Gilbert Scott designed many churches, and St Mark's was one of his earliest. He thought it was one of his best designs. He used a style called "Decorated Gothic," which was popular in the late 1200s and early 1300s.
Church Design and Features
Outside the Church
St Mark's Church is made from strong, rough sandstone. Its roofs are covered with slate tiles from Cornwall. The church has a main hall called a nave, a special area for the altar called a chancel, and side sections called aisles.
At the west end, there is a tall tower and a spire. The tower has detailed carvings, including corner pinnacles and flying buttresses. You can also see many carved gargoyles. The spire reaches a height of about 185 feet (56 meters).
Inside the Church
Inside, the nave has a beautiful oak roof. The chancel is next to the vestry (where clergy prepare) and the organ room. On the other side is the Ellesmere Chapel.
The north aisle was added in 1852. Later, the Ellesmere Chapel was changed to include a family vault underneath. It was also made longer towards the east.
The church has twelve special windows that Scott brought from France, Belgium, or Italy. These windows show different saints. Two other windows were made by the famous artist Edward Burne-Jones.
Special Fittings and Furniture
The church has a set of 10 bells that were added in 1934.
One interesting feature is the church clock. It strikes thirteen times at 1 o'clock! This was a clever idea from the Duke of Bridgewater. He wanted to make sure his workers didn't come back late from their lunch break. The clock's special mechanism was moved to the church tower in 1946.
The church has many high-quality items. These include the original oak pews (benches), a pulpit carved from panels Scott found on his travels, and a beautifully decorated limestone font.
In the Ellesmere Chapel, you can find the tomb of Francis Egerton and memorials to other family members. In the 1880s, more items were added. These included a fancy Italian marble and mosaic reredos (a screen behind the altar) and carved choir stalls. A lectern (a stand for reading) was installed in 1894.
The Churchyard
The churchyard is the area around the church. It has a memorial for St. Vincent Beechey, who started Rossall School.
It also contains the war graves of 10 service members from World War I and 18 from World War II. These graves honor those who died serving their country.
See also
- Grade I listed churches in Greater Manchester
- Grade I listed buildings in Greater Manchester
- Listed buildings in Worsley
- List of new churches by George Gilbert Scott in Northern England
- List of church restorations, amendments and furniture by John Douglas
 | Percy Lavon Julian |
 | Katherine Johnson |
 | George Washington Carver |
 | Annie Easley |


