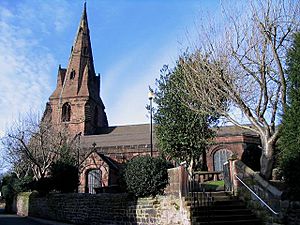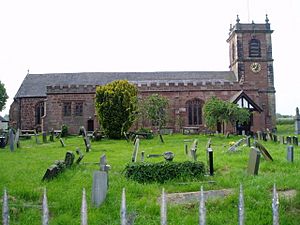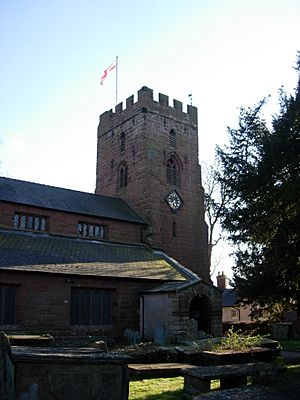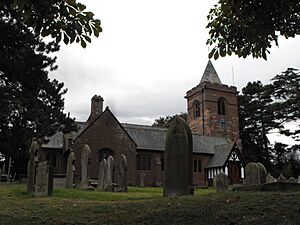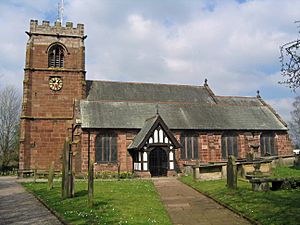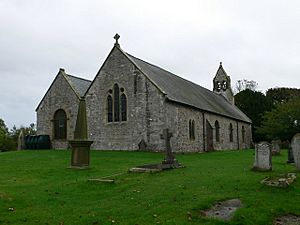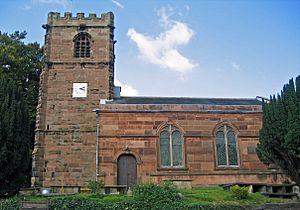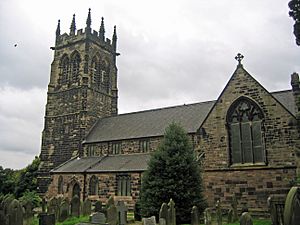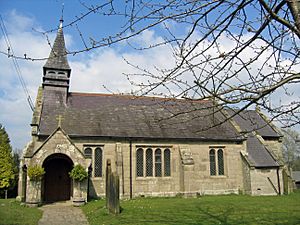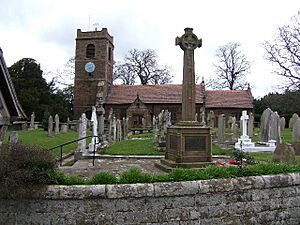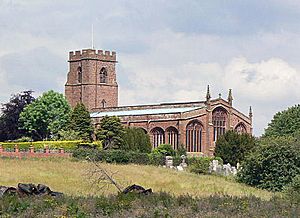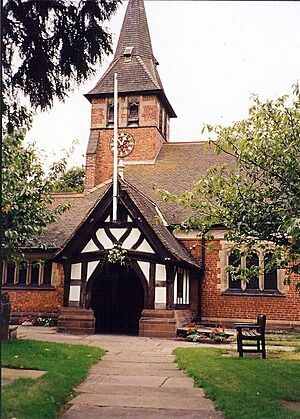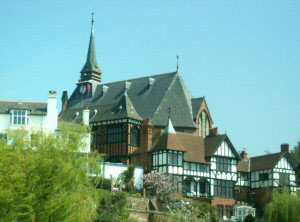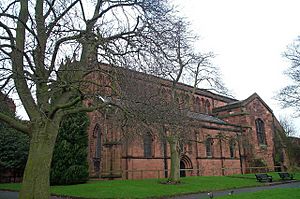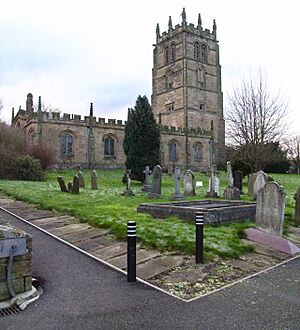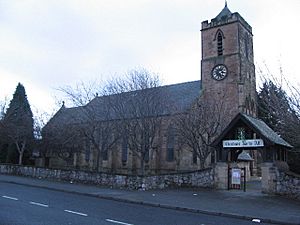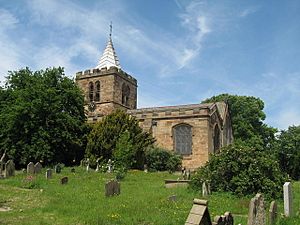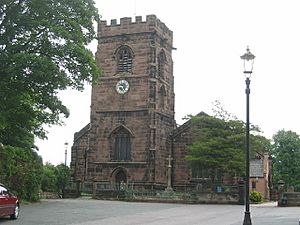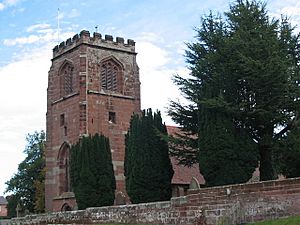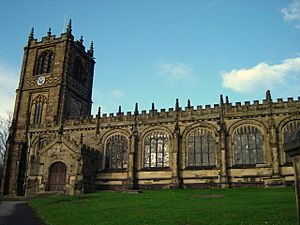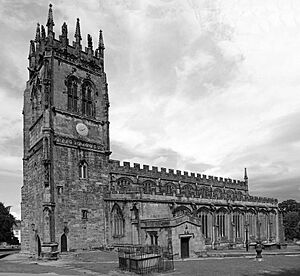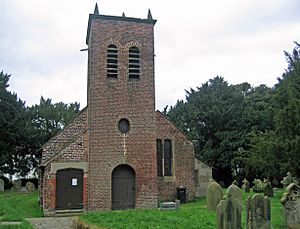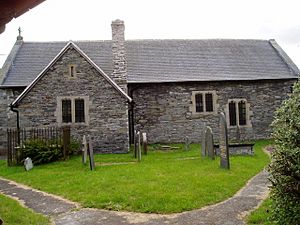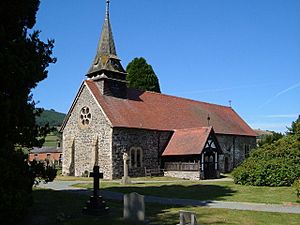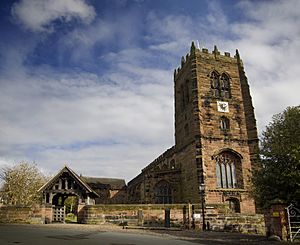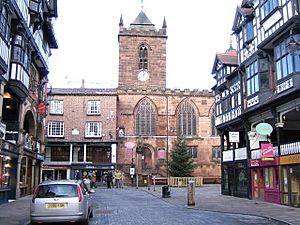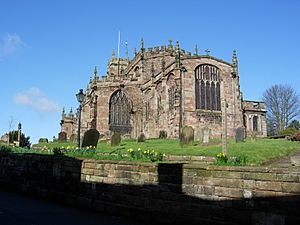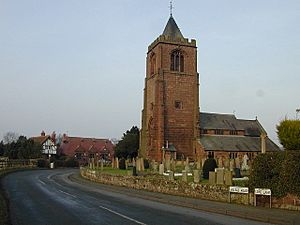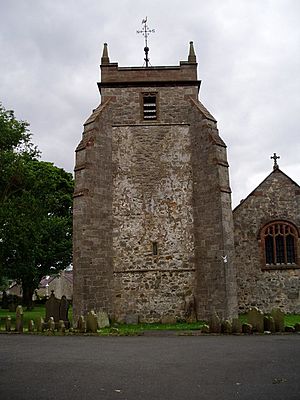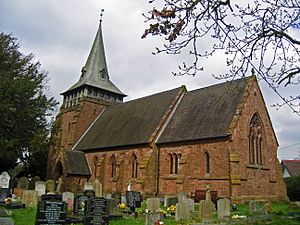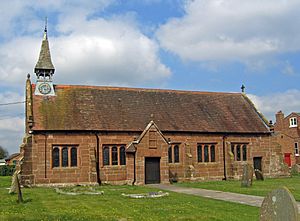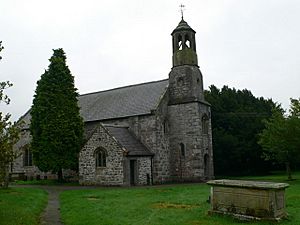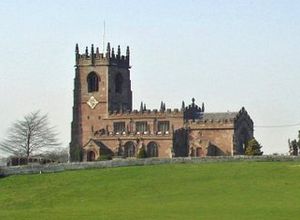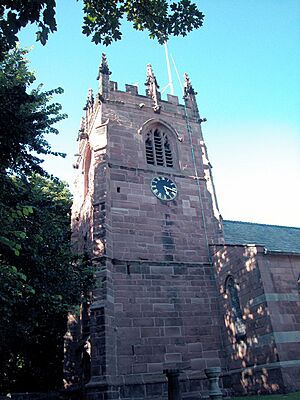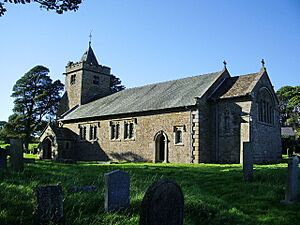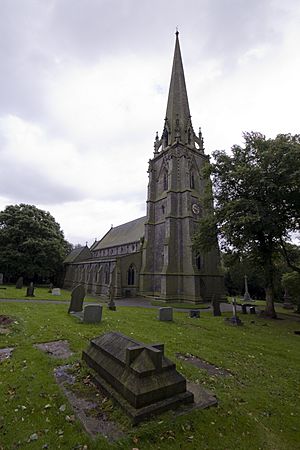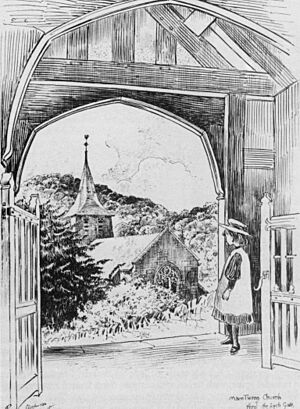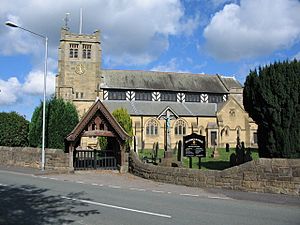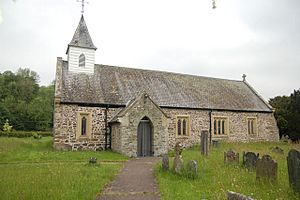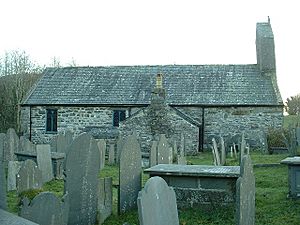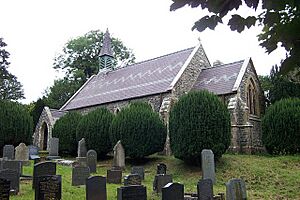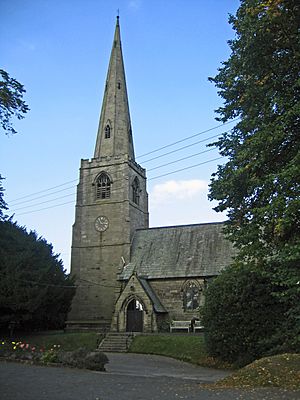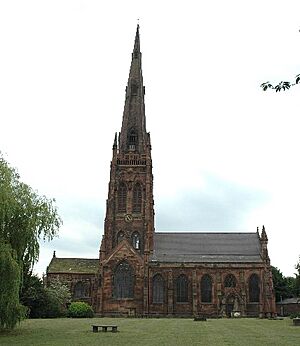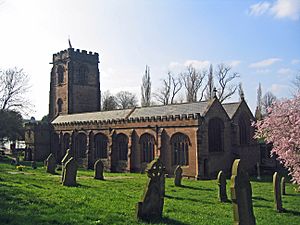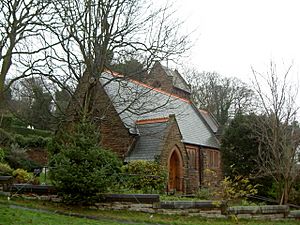List of church restorations, amendments and furniture by John Douglas facts for kids
John Douglas (1830–1911) was an English architect who worked from Chester, Cheshire. He designed many different types of buildings. These included new churches, changes to old churches, and church furniture. He also designed new houses, changed existing ones, and created shops, banks, offices, schools, memorials, and public buildings.
Douglas worked during a time called the Gothic Revival. This meant many of his buildings used parts of the English Gothic style. He was especially known for using local building styles, like half-timbering (buildings with wooden frames and plaster). Douglas was also very good at joinery and detailed wood carving, especially for church furniture.
Douglas was born in Sandiway, a village in Cheshire. He trained with the architect E. G. Paley in Lancaster. Douglas opened his own office in Chester around 1855 or 1860. He worked there for his whole career. Later, he took on partners, Daniel Porter Fordham and Charles Howard Minshull. Most of his projects were in Cheshire and North Wales, but some were further away in Lancashire, Staffordshire, Warwickshire, and Scotland.
Douglas quickly got jobs from rich and powerful people. His first big client was Hugh Cholmondeley, 2nd Baron Delamere. His most important clients were the Grosvenor family from Eaton Hall. Douglas designed many buildings for their estate and nearby villages. Other important clients included William Molyneux, 4th Earl of Sefton, Rowland Egerton-Warburton of Arley Hall, and George Cholmondeley, 5th Marquess of Cholmondeley. Later, he worked for famous people like W. E. Gladstone and W. H. Lever.
Contents
Protecting Important Buildings
Many of the churches Douglas worked on are now listed buildings. This means they are protected because they are historically or architecturally important. In England and Wales, buildings are given different grades:
- Grade I: These are buildings of amazing interest, sometimes seen as important worldwide.
- Grade II*: These are very important buildings with more than special interest.
- Grade II: These buildings are important for the country and have special interest.
In Scotland, buildings are put into categories. Category A buildings are nationally or internationally important.
How Douglas Changed Churches
Douglas's work on old churches was influenced by a religious movement called the Oxford Movement. This movement wanted to make the sacrament of the Eucharist (Holy Communion) more central in church services, rather than just preaching. This meant moving the pulpit (where sermons are given) to the side of the church. They also replaced box pews (enclosed seats) with open ones. A central aisle (walkway) was created for a better view of the altar (holy table), and galleries were often removed.
These changes also meant that the chancel (the area around the altar) needed to be larger for the church rituals. Douglas's father was a joiner (someone who makes things from wood), which probably influenced Douglas's own work. He was known for his amazing attention to detail, especially with wooden items and church furniture.
The list below shows the projects Douglas worked on for existing churches. This includes restorations (making them like new), additions, changes, and church furniture. Some works are included even if they are only thought to be by Douglas because of their style and local connections. Plans that were never built are not included.
Key to Building Grades
| Grade | What it Means | ||||||||||||
|---|---|---|---|---|---|---|---|---|---|---|---|---|---|
| Grade I | Buildings of amazing interest, sometimes seen as important worldwide. | ||||||||||||
| Grade II* | Very important buildings with more than special interest. | ||||||||||||
| Grade II | Buildings important for the country and of special interest. | ||||||||||||
| Category (Scotland) | What it Means | ||||||||||||
| A | Buildings of national or international importance, or great examples of a certain style. | ||||||||||||
| "—" means the work is not graded. | |||||||||||||
John Douglas's Church Projects
| Name | Location | Image | Date | Notes | Grade |
|---|---|---|---|---|---|
| St Mary's Church | Eastham, Merseyside 53°18′48″N 2°57′41″W / 53.3132°N 2.9614°W |
1. 1862–63 2. 1881–82 3. 1886 4. Undated |
Douglas restored the chancel in 1862. Later, he added a vestry, organ chamber, lych gate, and a screen. | II | |
| St Dunawd's Church | Bangor Is-Coed, Wrexham County Borough 53°00′09″N 2°54′44″W / 53.0025°N 2.9123°W |
1. 1868 2. 1877 |
Douglas restored the chancel and added stalls and rails in 1868. In 1877, he added a north porch, replaced the south aisle, and added pews and a pulpit. | II* | |
| St Chad's Church | Farndon, Cheshire 53°05′02″N 2°52′39″W / 53.0840°N 2.8774°W |
1869 | Douglas restored the Barnston Chapel in the south transept. | II* | |
| St Mary's Church | Dodleston, Cheshire 53°08′30″N 2°57′19″W / 53.1416°N 2.9554°W |
1869–70 | Douglas rebuilt most of this old church. He replaced the nave and chancel, and added to the tower. He also designed the lych gate and wall. | II | |
| St Alban's Church | Tattenhall, Cheshire 53°07′20″N 2°46′08″W / 53.1222°N 2.7688°W |
1869–70 | Douglas kept the tower and most of the aisle walls. He rebuilt the rest of the church in Perpendicular style and added a timber-framed porch. | II* | |
| St Garmon's Church | Llanarmon-yn-Iâl, Denbighshire 53°05′47″N 3°12′36″W / 53.0965°N 3.2100°W |
1870 | Douglas's restoration likely included adding bracing to the colonnade and Gothic-style windows. The pulpit is also thought to be his work. | I | |
| St Peter's Church | Little Budworth, Cheshire 53°11′02″N 2°36′08″W / 53.1839°N 2.6022°W |
1870–71 | Douglas's restoration of this Georgian church included removing the pews, gallery, and ceiling. | II* | |
| St Mary's Church | Lymm, Cheshire 53°22′38″N 2°28′42″W / 53.3771°N 2.4784°W |
1870–72 | Douglas added to and changed the church. He also designed the organ chamber and reredos. | II | |
| St John's Church | Burwardsley, Cheshire 53°06′13″N 2°43′30″W / 53.1035°N 2.7251°W |
1. 1871 2. c. 1878 |
The 1871 restoration included adding a bell turret. A later restoration, which added a chancel, is thought to be by Douglas. | II | |
| St Bartholomew's Church | Great Barrow, Cheshire 53°12′34″N 2°47′45″W / 53.2094°N 2.7957°W |
1. 1871 2. 1883 |
Douglas did some restoration in 1871. More work was done in 1883, including almost completely rebuilding the nave. | II* | |
| St Chad's Church | Holt, Wrexham County Borough 53°04′51″N 2°52′45″W / 53.0809°N 2.8791°W |
1871–73 | Douglas was responsible for most of the church's restoration, including the vaulting under the tower. | I | |
| St Mary's Church | Whitegate, Cheshire 53°13′12″N 2°33′26″W / 53.2199°N 2.5571°W |
1874–75 | This was a big restoration. Douglas added a short chancel, keeping the medieval arcading and 18th-century walls. | II | |
| St Paul's Church | Boughton, Chester 53°11′31″N 2°52′21″W / 53.1919°N 2.8724°W |
1. 1876 2. 1902 3. 1905 |
Douglas's 1876 work was almost a complete rebuild. He added the south aisle in 1902, and the clock turret from 1905 is thought to be his. | II* | |
| St John the Baptist's Church | Chester 53°11′20″N 2°53′08″W / 53.1890°N 2.8856°W |
1. 1876–77 2. 1881–82 3. 1886–87 4. 1887 |
Douglas added the churchyard wall and made changes to the chancel seats. He also designed a reredos. When the west tower fell in 1881, Douglas rebuilt it. He added a bell tower in 1886–87 and rebuilt the north aisle in 1887. | I | |
| St Peter's Church | Northop, Flintshire 53°12′29″N 3°07′48″W / 53.2081°N 3.1299°W |
1. 1876–77 2. 1879 3. 1880 |
Douglas restored the church, removed old seating, and replaced them with his own designs. He also restored the upper part of the tower. | I | |
| St Mark's Church | Connah's Quay, Flintshire 53°13′16″N 3°03′49″W / 53.2212°N 3.0637°W |
1876–78 | Douglas's restoration included adding a new chancel. | II | |
| St Deiniol's Church | Hawarden, Flintshire 53°11′09″N 3°01′33″W / 53.1859°N 3.0258°W |
1. 1877 2. 1884 3. 1896 4. c. 1901–06 5. 1908–09 |
Douglas worked on this church for the Gladstone family. He added a gateway, improved the chancel, added a chancel porch, and carried out more restorations and alterations. Vestries were added later. | II* | |
| St Mary's Church | Weaverham, Cheshire 53°15′50″N 2°34′33″W / 53.2638°N 2.5757°W |
1. 1877 2. 1880–81 |
Douglas restored the church in 1877, including work on the furniture. He added a wall to the churchyard later. | I | |
| St Mary's Church | Tilston, Cheshire 53°02′59″N 2°48′39″W / 53.0497°N 2.8109°W |
1877–79 | This was a major restoration. It included a new chancel, a vestry, and a new roof for the nave. | II* | |
| St Mary's Church | Mold, Flintshire 53°10′09″N 3°08′35″W / 53.1691°N 3.1430°W |
1878 | Douglas designed a reredos for this church. | I | |
| All Saints' Church | Gresford, Wrexham County Borough 53°05′17″N 2°58′38″W / 53.088°N 2.9773°W |
1. 1879 2. 1895 3. 1908–10 4. 1911–12 |
Douglas designed a reredos in 1879. A vestry was added later, and an organ case. | I | |
| St Werburgh's Old Church | Warburton, Greater Manchester 53°24′07″N 2°27′28″W / 53.4020°N 2.4578°W |
c. 1880 | Douglas carried out repairs, replacing the eastern end of the church. He added half-timbered gables, a low tower, and a short broach spire. | I | |
| St Mary's Church | Betws Gwerful Goch, Denbighshire 53°00′28″N 3°26′37″W / 53.0079°N 3.4436°W |
1881–82 | Douglas restored this early medieval church. He added a vestry, replaced windows, and added a new bellcote with a spire and a lychgate. | II* | |
| St Garmon's Church | Llanfechain, Powys 52°46′31″N 3°12′13″W / 52.7753°N 3.2037°W |
1883 | Douglas's restoration of this small, ancient church included a "thorough scraping, stripping and refitting." | II | |
| St Mary and All Saints' Church | Great Budworth, Cheshire 53°17′37″N 2°30′15″W / 53.2936°N 2.5043°W |
c. 1884 | Douglas designed carved wooden prayer desks for this large church. | I | |
| St Peter's Church | Chester 53°11′25″N 2°53′30″W / 53.1904°N 2.8918°W |
1886 | Douglas's restoration included adding a pyramid-shaped spire to the tower. | I | |
| St Oswald's Church | Malpas, Cheshire 53°01′10″N 2°46′01″W / 53.0195°N 2.7670°W |
c. 1866 | Douglas's restoration included removing plaster from the inside and taking out the box pews. | I | |
| St Peter's Church | Waverton, Cheshire 53°09′52″N 2°48′23″W / 53.1645°N 2.8065°W |
1887–89 | Douglas carried out a large restoration. This included rebuilding the clerestory and probably adding the pyramid-shaped spire. | II* | |
| St Mary's Church | Cilcain, Flintshire 53°10′38″N 3°14′01″W / 53.1771°N 3.2337°W |
1888–89 | Douglas's restoration included adding south windows, the south porch, and the upper part of the tower. Inside, he added stalls, pews, and screens. | I | |
| Holy Trinity Church | Capenhurst, Cheshire 53°15′26″N 2°56′56″W / 53.2573°N 2.9489°W |
1889–90 | The west tower is thought to be by Douglas. It has a small stair turret and a spire. | II | |
| St Peter's Church | Hargrave, Cheshire 53°09′16″N 2°46′16″W / 53.1545°N 2.7710°W |
1. 1890 2. Undated |
Douglas designed a reredos for the church. The restoration and addition of a vestry in 1890 are also thought to be his. | II* | |
| St Berres' Church | Llanferres, Denbighshire 53°08′10″N 3°12′52″W / 53.1360°N 3.2144°W |
1891–92 | Douglas removed plaster from the walls and designed wooden furniture for the church. | II | |
| St Michael's Church | Marbury, Cheshire 53°00′22″N 2°39′23″W / 53.0062°N 2.6564°W |
1891–92 | This large restoration included redesigning the chancel in Perpendicular style. Douglas also designed furniture like seating and an organ case. | II* | |
| St Oswald's Church | Backford, Cheshire 53°14′20″N 2°54′12″W / 53.2388°N 2.9033°W |
1892 | Douglas designed a reredos for the church. | II* | |
| Christ Church | Abbeystead, Lancashire 53°59′02″N 2°41′10″W / 53.9839°N 2.6860°W |
1892–94 | Douglas remodelled the church. He added a low tower with a spirelet and a short chancel. He also replaced the nave windows. | II | |
| St Mark's Church | Worsley, Greater Manchester 53°30′08″N 2°23′06″W / 53.5023°N 2.3849°W |
1894 | Douglas designed a lectern for the church. | II* | |
| St Michael's Church | Trelawnyd, Flintshire 53°18′21″N 3°22′07″W / 53.3058°N 3.3686°W |
|
1895–97 | Douglas added a vestry, removed plaster from the inside, and added a Perpendicular style east window. He also added mullions and tracery to the south windows. | II* |
| St Twrog's Church | Maentwrog, Gwynedd 52°56′44″N 3°59′22″W / 52.94560°N 3.98950°W |
1. 1896 2. 1897 |
In 1896, Douglas added a spire and worked on the wooden parts inside. The next year, he designed a lych gate. | II | |
| St Matthew's Church | Buckley, Flintshire 53°10′28″N 3°04′21″W / 53.1745°N 3.0726°W |
1. 1897–99 2.c. 1901–02 3. 1902 4. 1904 |
Douglas worked on this church for the Gladstone family. He added vestries, a chancel, a southwest porch, and a lych gate. He also remodelled the tower and rebuilt the nave and added aisles. | II* | |
| St Michael's Church | Manafon, Powys 52°36′46″N 3°18′41″W / 52.6128°N 3.3113°W |
1898 | Douglas restored the church. He removed plaster, raised the chancel floor, replaced seating, and added a screen. He also provided a new pulpit, lectern, prayer desks, altar rails, and designed the lych gate. | II* | |
| St Beuno's Church | Penmorfa, Gwynedd 52°56′25″N 4°10′20″W / 52.9402°N 4.1721°W |
1899 | Douglas carried out a restoration for R. M. Greaves. | II* | |
| St John's Church | Trofarth, Conwy County Borough 53°13′52″N 3°42′47″W / 53.2311°N 3.7131°W |
1899 | Douglas added a northeast vestry and organ chamber. He also extended the chancel and provided new furniture. | II | |
| St John the Evangelist's Church | Ashton Hayes, Cheshire 53°13′23″N 2°44′23″W / 53.2230°N 2.7397°W |
1900 | Douglas made changes to the chancel and added a vestry. | II | |
| St Elphin's Church | Warrington, Cheshire 53°23′28″N 2°34′48″W / 53.3910°N 2.5799°W |
1903 | Douglas designed a screen for the northeast chapel. | II* | |
| St Chad's Church | Over, Winsford, Cheshire 53°10′54″N 2°31′30″W / 53.1818°N 2.5249°W |
1. 1904 2. 1907 |
In 1904, Douglas widened the north aisle. In 1907, he added a baptistery. | II* | |
| Church of the Resurrection and All Saints | Caldy, Merseyside53°21′30″N 3°09′51″W / 53.3584°N 3.1641°W | 1906–07 | Douglas converted an old school into a church. He added a chancel and a saddleback roof. | II | |
| All Saints' Church | St Andrews, Fife 56°20′29″N 2°47′24″W / 56.3415°N 2.7901°W |
|
1907 | Douglas designed the chancel and the bell tower. | A |
| Holy Trinity Church | Greenfield, Flintshire 53°17′22″N 3°12′37″W / 53.2894°N 3.2102°W |
|
1910 | Douglas added the chancel to this church. | II |
| All Saints' Church | Hoole, Chester 53°12′04″N 2°52′22″W / 53.2012°N 2.8727°W |
|
1912 | Douglas helped add the south aisle. This work was finished after he died. | II |
| Christ Church | Bala, Gwynedd 52°54′45″N 3°35′50″W / 52.9125°N 3.5972°W |
|
Undated | Douglas designed stalls and prayer desks for the church. | II |
| St Mary's Church | Edmonton, Middlesex 51°37′05″N 0°03′49″W / 51.6181°N 0.0635°W |
|
Undated | The southwest porch is thought to be by Douglas. This church has since been taken down. |
|
Images for kids
-
An example of Douglas' church furniture: a prayer desk in St Mary and All Saints' Church, Great Budworth
See also
- List of new churches by John Douglas
- List of houses and associated buildings by John Douglas
- List of non-ecclesiastical and non-residential works by John Douglas
 | Leon Lynch |
 | Milton P. Webster |
 | Ferdinand Smith |


