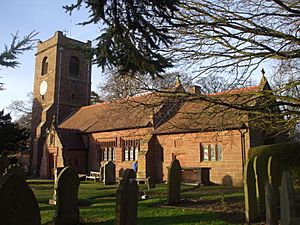St Bartholomew's Church, Barrow facts for kids
Quick facts for kids St Bartholomew, Barrow |
|
|---|---|

St Bartholomew, Barrow, from the south
|
|
| Lua error in Module:Location_map at line 420: attempt to index field 'wikibase' (a nil value). | |
| OS grid reference | SJ 469,684 |
| Location | Great Barrow, Barrow, Cheshire |
| Country | England |
| Denomination | Anglican |
| Website | St Bartholomew, Barrow |
| History | |
| Status | Parish church |
| Dedication | Saint Bartholomew |
| Architecture | |
| Functional status | Active |
| Heritage designation | Grade II* |
| Designated | 1 June 1967 |
| Architect(s) | John Douglas (restorations) |
| Architectural type | Church |
| Style | Gothic, Gothic Revival |
| Completed | 1883 |
| Specifications | |
| Materials | Red sandstone Red tile roof |
| Administration | |
| Parish | Barrow |
| Deanery | Chester |
| Archdeaconry | Chester |
| Diocese | Chester |
| Province | York |
St Bartholomew's Church is in the village of Great Barrow in Cheshire, England. It is a very old and important building. It is officially recognized as a Grade II* listed building. This means it has special historical or architectural importance. The church is an active Anglican parish church. It serves the local community in the diocese of Chester.
Contents
History of St Bartholomew's Church
A church has stood on this spot for a very long time. Records show there was a church here during the time of King Henry II. This was way back in the 1100s! Robert de Bachepuz gave the church to the Knights Hospitallers of St John. These were a group of knights who helped sick and poor people. They had a special base, called a preceptory, here.
The church became a parish church during the reign of Queen Elizabeth I. This means it became the main church for the local area. The chancel, which is the part of the church where the altar is, was built in 1671. The church tower was added in 1744.
By the 1700s and early 1800s, the church was not in good shape. A small repair project, called a restoration, happened in 1871. This work was done by an architect named John Douglas. He then did a much bigger restoration in 1883 to make the church beautiful again.
Architecture of the Church
Outside the Church
The church is built from red sandstone blocks, which are called ashlar. It has a red tile roof. You can still see some medieval stone work in the north aisle. The church has a main area called a nave with four sections, and a north aisle next to it. There is also a south porch and a chancel with three sections.
The tower is at the west end of the church. It has four levels, and a clock is on the third level. Two lead pipes that carry rainwater have the date 1744 carved into them. The roof of the chancel is a special type called a hammer beam. The ends of these beams show the family symbols of Dean Bridgeman.
Inside the Church
Inside, you will find an eight-sided font made of sandstone. It has a lead bowl and is dated 1713. The beautiful stained glass windows in the chancel and the north aisle were made by Kempe. In the tower, there is an old chest from the early Georgian period, dated 1718.
The church also has special boards that list charities from 1711, 1725, and 1848. There is a monument for a Mrs Wallis who passed away in 1848. It was made by T. and E. Gaffin and shows an angel kneeling by an urn. The church's parish registers, which record births, deaths, and marriages, started in 1572. The churchwardens' accounts, which track church finances, began in 1857.
The church has one bell, dated 1767. It was likely made by a company called Rudhall of Gloucester. The organ in the church has two keyboards and was built by Binns.
Outside Features of the Church
The church tower used to have decorative urns on top. However, they were removed in 1929 because they were considered unsafe. You can now see them on the ground outside the church, at the base of the tower.
In the churchyard, there is a sandstone sundial. It has a square base with two steps. On top of the base is an eight-sided stone pillar. This base and pillar were originally part of a cross from the early 1400s. A cap was added later, along with a small square plate dated 1705, but this plate is now missing. The sundial is also a Grade II listed item and a scheduled monument. This means it is a very important historical site.
The gates of the churchyard are also listed as Grade II. This includes the decorative arch above them, called an overthrow, and the gate pillars. The churchyard is also the resting place for four soldiers who died in World War I.
See also
- Listed buildings in Barrow, Cheshire
- List of church restorations, amendments and furniture by John Douglas
 | Sharif Bey |
 | Hale Woodruff |
 | Richmond Barthé |
 | Purvis Young |



