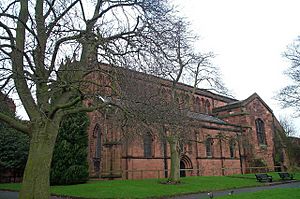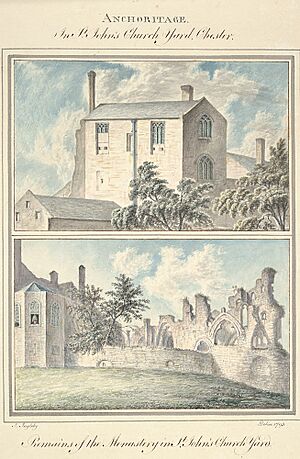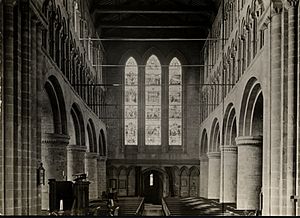St John the Baptist's Church, Chester facts for kids
Quick facts for kids St John the Baptist's Church, Chester |
|
|---|---|

St John the Baptist's Church, Chester, from the northeast
|
|
| Lua error in Module:Location_map at line 420: attempt to index field 'wikibase' (a nil value). | |
| OS grid reference | SJ 409,661 |
| Location | Chester, Cheshire |
| Country | England |
| Denomination | Church of England |
| Churchmanship | Anglo-Catholic |
| Website | Parish of Chester |
| History | |
| Status | Parish church |
| Dedication | John the Baptist |
| Architecture | |
| Functional status | Active |
| Heritage designation | Grade I |
| Designated | 28 July 1955 |
| Architect(s) | R. C. Hussey, John Douglas |
| Architectural type | Church |
| Style | Norman, Gothic, Gothic Revival |
| Completed | 1886 |
| Specifications | |
| Materials | Sandstone |
| Administration | |
| Parish | Chester, St John |
| Deanery | Chester |
| Archdeaconry | Chester |
| Diocese | Chester |
| Province | York |
St John the Baptist's Church in Chester, Cheshire, England, was once a very important church. It was even a cathedral during the Early Middle Ages. The church was first built in the late 600s by the Anglo-Saxons. It stands outside the old Chester city walls on a cliff above the River Dee.
Today, it is seen as one of the best examples of church architecture from the 1000s and 1100s in Cheshire. For a time, from 1075 to 1095, it was the main church for the Bishop of Lichfield. In the 1500s, during the English Reformation, its status changed. A new Diocese of Chester was created, and Chester Cathedral became the main church. St John's then became a parish church.
The church was damaged during the English Civil War in 1645. Later, in the 1800s, it was carefully restored. St John the Baptist's Church is now a Grade I listed building, which means it is a very important historic site. It is still an active Church of England parish church today.
Contents
History of St John's Church
People believe that King Aethelred founded the church in AD 689. In 973, the Anglo-Saxon Chronicle tells a story about King Edgar of England. After his coronation, he came to Chester. He was rowed up the River Dee to St John the Baptist's Church by six (or eight) other kings. A special meeting was held there.
In the 1000s, Earl Leofric gave a lot of money to the church. In 1075, Peter, the Bishop of Lichfield, made St John's his main church, making it a cathedral. But in 1095, the next bishop moved his main church to Coventry. St John's then became a "co-cathedral." The church continued to be built on a large scale until the late 1200s. In 1468, the central tower of the church fell down.
After the dissolution of the monasteries in the 1500s, much of the east part of the church was pulled down. Some of these parts are still visible as ruins today. Since then, it has been a parish church. In 1572, the northwest tower partly collapsed. Then, in 1574, a larger part of this tower fell, destroying parts of the nave. This section was later rebuilt.
In 1645, during the siege of Chester in the English Civil War, the church was used by the Parliamentary forces. They used it as a base and a place to fire cannons at the city.
Between 1859 and 1866, and again from 1886 to 1887, the church was restored. This was done by R. C. Hussey. In 1881, while the northwest tower was being fixed, it collapsed again. This time, it destroyed the north porch. The porch was rebuilt by John Douglas in 1881–82. He also built the northeast belfry tower in 1886. In 1925, a small chapel was made bigger to become the Lady Chapel.
Architecture of St John's
Outside the Church
The church is built from sandstone. At the west end, you can see the ruined first part of the old northwest tower. The main part of the church has a nave with a clerestory (upper windows). It also has north and south aisles and a north porch. There is a central area called a crossing with north and south transepts (arms of the church). The chancel (the area around the altar) has five sections with aisles. There are also chapels on the north and south sides. The north chapel is now used as a vestry, and the south chapel is the Lady Chapel.
Inside the Church
Even though the outside of the church looks mostly like Early English style (because of the Victorian repairs), much of the inside is still Norman. You can see Norman parts in the nave, the crossing, and the first part of the chancel. Experts say it has the best Norman stonework in Cheshire.
Inside the church, there are many old effigies (statues of people), some from the late 1200s or early 1300s. There are also monuments to the Warburton family in the Lady Chapel. The church has two fonts. One is from the 1400s, and the other is from the time of the Commonwealth. Two brass chandeliers are from 1722. The pulpit is from the 1800s.
The reredos (a screen behind the altar) is from 1876. It was made by Morris & Co. and includes a painting of the Last Supper. The organ in the church has an interesting history. It was first built for the coronation of Queen Victoria in 1838. After the coronation, it was brought to St John's by boat. The organ was moved several times within the church. In the 1960s, it was updated. In 2002, it was repaired after being damaged.
The stained glass in the east window, from 1863, was designed by T. M. Penson. The west window, from 1887–1890, was designed by Edward Frampton. In the north aisle, there is a faint wall painting of St John the Baptist. The church also has nine memorial boards by members of the Randle Holme family. You can also find pieces of old Anglo-Saxon stone crosses inside. These crosses were likely in the churchyard originally.
Gallery
Outside the Church Building
To the east of the church, there are ruined parts of old chapels. These ruins are protected as a scheduled monument.
Many of the old gravestones outside the church have been moved. They now form the footpaths right in front of the church. In 2009, a project recorded the words on the remaining tombstones.
The Anchorite's Cell, Chester is a small, old building nearby. It was originally connected to the church.
See also
- Norman architecture in Cheshire
- Grade I listed churches in Cheshire
- Grade I listed buildings in Cheshire West and Chester
- Scheduled Monuments in Cheshire (1066–1539)
- List of church restorations, amendments and furniture by John Douglas
 | Bessie Coleman |
 | Spann Watson |
 | Jill E. Brown |
 | Sherman W. White |













