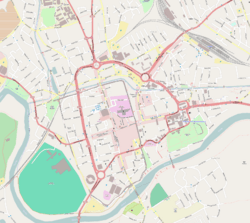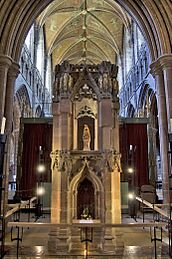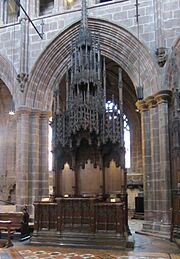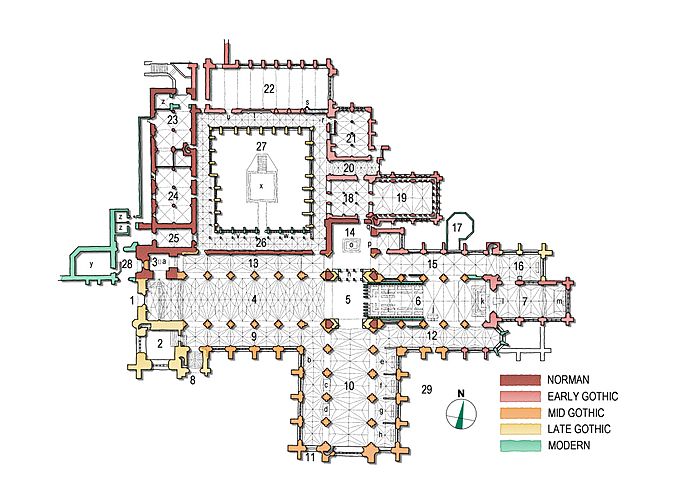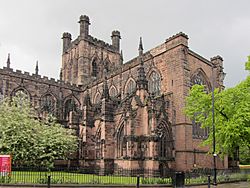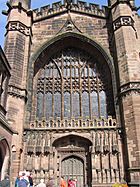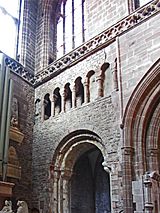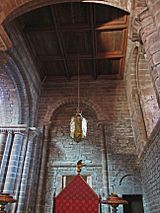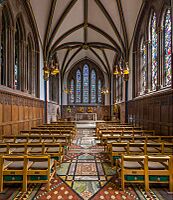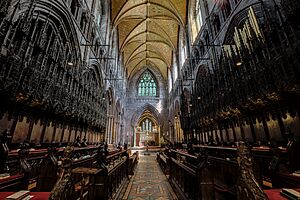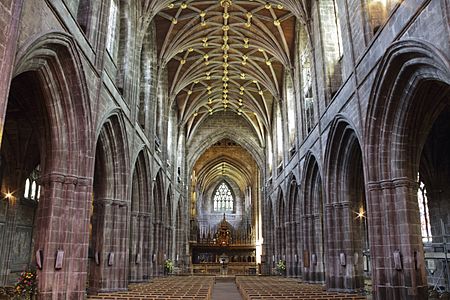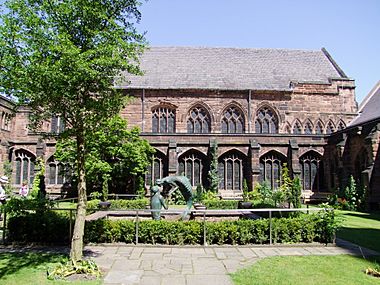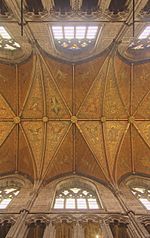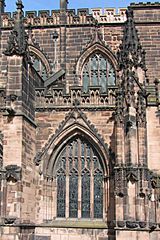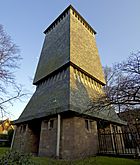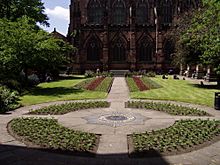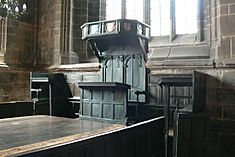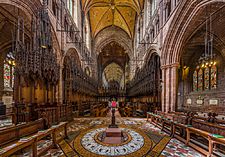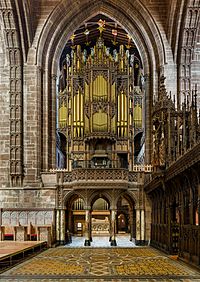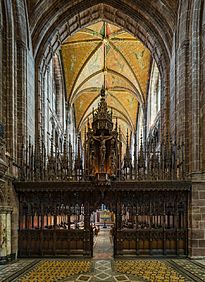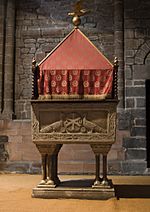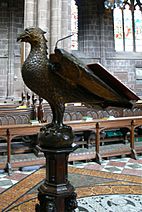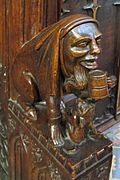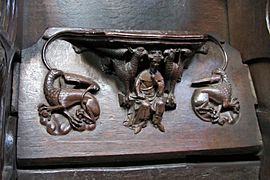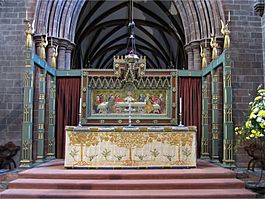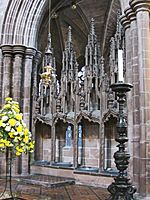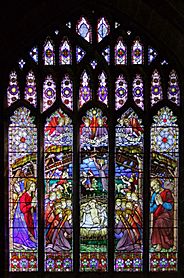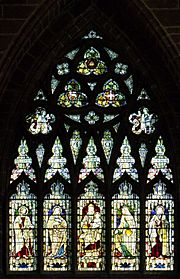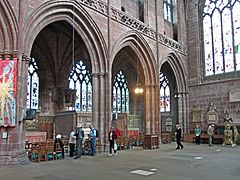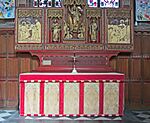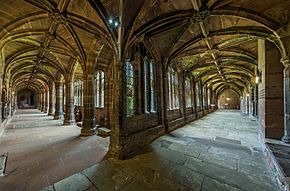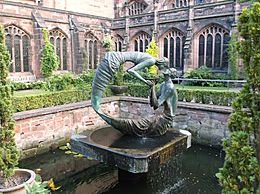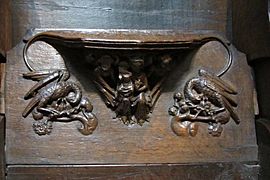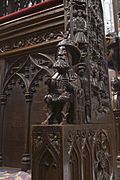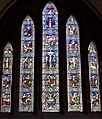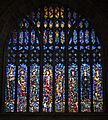Chester Cathedral facts for kids
Quick facts for kids Chester Cathedral |
|
|---|---|
| Cathedral Church of Christ and the Blessed Virgin Mary | |
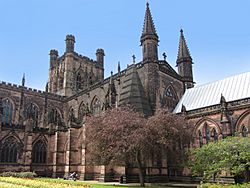
East end of the cathedral
|
|
| 53°11′31″N 2°53′26″W / 53.19194°N 2.89056°W | |
| Location | St Werburgh Street, Chester, Cheshire |
| Country | England |
| Denomination | Church of England |
| Previous denomination | Roman Catholic |
| Website | chestercathedral.com |
| History | |
| Dedication | Christ and the Blessed Virgin Mary |
| Architecture | |
| Architect(s) | Richard Lenginour (1272–1314); Nicholas de Derneford (?)(1316–31); William Rediche(?) (1461–90s); Seth and George Derwall (1495–1530s); Thomas Harrison, George Gilbert Scott |
| Style | Romanesque, Gothic |
| Specifications | |
| Length | 355 ft (108 m) |
| Nave width | 75 ft (23 m) |
| Nave height | 78 ft (24 m) |
| Tower height | 127 ft (39 m) |
| Administration | |
| Diocese | Chester |
| Province | York |
Chester Cathedral is a beautiful and historic church in the city of Chester, Cheshire, England. It's the main church for the Diocese of Chester in the Church of England. This amazing building was once an abbey church for Benedictine monks, dedicated to Saint Werburgh. Since 1541, it has been the official seat of the bishop of Chester.
The cathedral is a very important Grade I listed building, meaning it's protected for its special history and architecture. It was built over many centuries, from the 10th to the early 16th century, and changed a lot over time. This is common for old English cathedrals! You can see different styles of medieval architecture here, from Norman to Perpendicular.
The cathedral and its old monastery buildings were carefully fixed up in the 1800s. A separate bell tower was added in the 1900s. Today, besides being a place of worship, Chester Cathedral is a popular spot for tourists. It also hosts concerts and art shows.
Contents
History of Chester Cathedral
The city of Chester was a very important place during the Roman times. Some people believe there might have been a Christian church on this very spot even back then. Later, in Saxon times, an early chapel here was dedicated to Saint Werburgh. In 958, King Edgar gave land to the Minster of St Werburgh in Chester.
Around 907, Chester was made stronger to protect against Viking attacks. Soon after, the church was either started or restarted, and Saint Werburgh's remains were moved here. In 1057, Leofric, Earl of Mercia, and Lady Godiva helped restore this church. However, this church was completely torn down around 1090.
In 1093, a Benedictine abbey was built on the site by Hugh Lupus, the Earl of Chester. The oldest parts of the building you see today are from this time. The abbey church was not a cathedral back then. In 1538, during the time when monasteries were being closed down by King Henry VIII, this monastery was shut, and Saint Werburgh's shrine was damaged. In 1541, St Werburgh's abbey became a Church of England cathedral by order of Henry VIII. Its dedication was changed to Christ and the Blessed Virgin Mary.
Most of the current building was constructed between 1283 and 1537, replacing the older Norman church. The cloister, the central tower, a new south transept, and a large west window were built in the Perpendicular style. The west front got a Tudor entrance, but its tower was never finished.
In the 1600s, the area under the southwest tower became a special court for church matters. It's still there today and is unique in England! For a long time, the large south transept was also used as a separate local church. By the 1800s, the building needed a lot of repair. Most of the cathedral's look today comes from the work of Victorian restorers, especially George Gilbert Scott.
In the 1900s, the cathedral continued to be maintained and restored. In 1922, the Chester War Memorial was placed in the grounds to remember soldiers from the First World War and later the Second World War. A separate bell tower, called the Addleshaw Tower, was built in 1973–75. In 2005, a new Song School was added. The cathedral library was also updated and reopened in 2007. In October 2021, the abbey's gateway received money from the government's Culture Recovery Fund to help with its upkeep.
Cathedral Architecture
Building Layout
Chester Cathedral is built like many cathedrals, with the main altar area (called the chancel) at the east end and the main entrance (façade) at the west. It has a cruciform (cross-shaped) layout with a central tower. However, it's not perfectly balanced. It has a smaller transept (the arms of the cross) on the north side from an older building, and a very large south transept. The west front is also uneven, with an older Norman tower on the north and a newer, unfinished tower on the south.
|
1. West door |
16. St. Werburgh's Chapel |
a. Font |
n. organ |
Outside the Cathedral
Chester Cathedral is built from red sandstone, which is beautiful but can wear away easily. This means the cathedral has been restored many times, especially in the 1800s. From the south, the cathedral looks very balanced because the south transept is as big as the main part of the church. The central tower, built in the late 1400s, has four large turrets added during the 1800s restoration.
The outside of the cathedral, especially from the south, looks quite similar in style, which is unusual for English cathedrals. If you look closely, you can still see different window designs from the 1200s to the early 1500s. The main entrance on the west side has a huge window and a fancy porch from the early 1500s. The towers on the west side were never fully finished. The usual entrance to the cathedral is through the southwest porch, which is decorated in a fancy Tudor style.
Inside the Cathedral
The inside of Chester Cathedral has a warm, pinkish glow from the sandstone. It feels very open and spacious because there's nothing blocking the view from one end to the other. The main columns are far apart, and the ceiling is a beautiful wooden vault that looks like stone.
Old Norman Parts
Even though most of the current building is newer, some parts of the original Norman church from 1093 still exist. You can see Norman designs in the north transept, with its arched walls and a wide arch leading to the sacristy. This transept also has a ceiling from the 1500s with carved decorations, including the arms of Henry VIII.
The northwest tower is also Norman. It's used as the baptistry and holds a large black marble font from 1697. Part of the north wall of the main church (nave) is also Norman, but it's covered with mosaics inside.
Early English Style
The Early English Gothic chapter house, built between 1230 and 1265, is a rectangular room. It has simple, tall windows. Experts describe it as a "wonderfully noble room" and the "aesthetic climax of the cathedral." Next to the chapter house is the warming room, which used to have two large fireplaces. The monks' dining hall (refectory) is from around the same time.
The Lady Chapel, at the east end of the choir, was built between 1265 and 1290. It holds the Shrine of St Werburgh, which dates from the 1300s. The ceiling of the Lady Chapel is the only one in the cathedral made of stone. It has carvings of the Trinity, the Madonna and Child, and the murder of Thomas Becket.
Decorated Gothic Style
The choir, where the main services are held, was built between 1283 and 1315. It's an early example of Decorated Gothic style. The columns are strong, supporting beautiful arches. The ceiling was restored in the 1800s and is supported by carved figures. The choir stalls, from about 1380, are one of the cathedral's most famous features. They are very detailed and beautiful.
The main part of the church (nave) and the large south transept were started around 1323. There are many windows with lovely Flowing Decorated designs from this time. Work stopped in 1375 because of a serious outbreak of plague. Building the nave started again in 1485, more than 150 years later! The architect kept the original design, only changing small details. The nave ceiling is a wooden vault that looks like stone.
Perpendicular Gothic Style
From about 1493 to 1537, architects Seth and George Derwall worked on the cathedral. Seth Derwall finished the south transept in the Perpendicular Gothic style. He also built the central tower, the southwest porch, and the cloisters. Work on the southwest tower began in 1508 but was never finished. The central tower is 127 feet (39 meters) tall and has large windows that let light into the crossing area. Its outside look was changed in the 1800s by George Gilbert Scott, who added four turrets.
Former Monastic Buildings
The Perpendicular Gothic cloister is entered from the cathedral through an old Norman doorway. The cloister was built starting in the 1490s. The south wall of the cloister is from the Norman period and forms the north wall of the cathedral's nave.
One of the oldest structures is an undercroft (an underground room) from the early 1100s, used by monks to store food. Above the abbot's passage is St Anselm's Chapel, also from the 1100s. The monks' dining hall (refectory) was built in the 1200s. It has an Early English pulpit (a raised platform for speaking) with a staircase.
Restoring the Cathedral
By the 1800s, the cathedral's red sandstone had worn away badly. Between 1818 and 1820, architect Thomas Harrison restored the south transept.
The biggest restoration was done by George Gilbert Scott between 1868 and 1876. He almost completely rebuilt the outside of the cathedral. Scott also redesigned the tower, adding turrets and battlements. He used sandstone from Runcorn for his work. Inside, Scott designed new choir screens and other decorations. He also rebuilt the wooden ceiling of the choir.
Scott's work caused some debate. Some people, like architect Samuel Huggins, felt that the changes were more like rebuilding than just restoring. This discussion helped lead to the creation of the Society for the Protection of Ancient Buildings, which works to preserve old buildings. Later, other architects continued to make additions and changes into the 1900s.
The Bell Tower
In the 1960s, the cathedral's bells, located in the central tower, needed a lot of repair. Because of problems with the old tower, it was decided to build a new, separate bell tower. This new tower, called the Addleshaw Tower, was built between 1973 and 1975. It was the first separate bell tower built for an English cathedral since the 1400s! The bells were rung for the first time on February 26, 1975. Between the bell tower and the south transept is a garden remembering the Cheshire Regiment.
Special Features and Art
Chester Cathedral is famous for its special fittings, especially its choir stalls and the 17th-century furniture in the bishop's Consistory Court in the south tower. This court is a unique survival in England.
Choir Stalls
The choir stalls are from about 1380. They have tall, spiky tops and detailed carvings. The ends of the stalls have "poppyheads" and are rich with figures. The stalls include 48 misericords, which are small ledges that people could lean on while standing. Most of these are original and show funny or strange subjects. Experts say they are "one of the finest sets in the country."
The Organ
The cathedral's organ has a long history, with parts dating back to 1626. It has been rebuilt and improved many times over the years. Today, it's located at the front of the north transept. Famous organists have played here, and it's still used for services and concerts.
Stained Glass Windows
Chester Cathedral lost much of its old stained glass during the English Civil War. Because of this, most of its stained glass windows are from the 1800s and 1900s. You can see examples from many different styles of stained glass art from that time.
There are also some notable modern windows. The newest is the refectory window from 2001, which shows the Creation. Three modern windows in the south aisle, designed by Alan Younger, were added in 1992 to celebrate the cathedral's 900th anniversary.
Inside the Cathedral: More Details
The west end of the nave (the main part of the church) has a huge window that almost fills the wall. It shows the Holy Family and northern saints like Werburgh and Oswald. The stone pulpit (where sermons are given) was designed by R. C. Hussey. The floor has beautiful mosaics designed by Dean John Howson. The north aisle walls also have mosaics showing important figures like Abraham and Moses.
The Quire
The most famous part of the quire (choir area) is the choir stalls from about 1380. The lectern, shaped like a wooden eagle, is from the 1600s. Most of the other decorations in the quire are from the 1800s. The bishop's throne, called a "cathedra," was designed to match the old choir stalls. The east window has elegant stained glass from 1884.
Lady Chapel
The 13th-century Lady Chapel holds the stone shrine of Saint Werburgh from the 14th century. This shrine used to hold her relics. It was taken apart during the closing of the monasteries but was put back together in 1888. A carving of St Werburgh was added in 1993. The stained glass in this chapel is from 1859.
North Quire Aisle
The north quire aisle has a stone screen and an iron gate from 1558. At the east end is the chapel of St Werburgh, with a window showing the Nativity from 1857. Other stained glass windows in this aisle are also from the 1800s.
North Transept and Chapter House
The small Norman transept has stained glass windows from 1853. It contains a monument to John Pearson, who died in 1686. There's also a rare "cobweb picture" here, painted on a caterpillar's web! It shows Mary and the Christ-Child.
The chapter house has stained glass in its east window and other windows from the 1880s. It also has an old oak cupboard from the late 1200s.
South Choir Aisle
The south aisle was made shorter around 1870 and became the chapel of St Erasmus. It has stained glass from 1872 and a mosaic. The aisle also contains the tomb of Ranulf Higdon, a monk from the 12th century who wrote a famous history book.
South Transept
The south transept used to be the local parish church. It has four chapels, each with a reredos (a decorated screen behind the altar). The south window is from 1887. The transept has many memorials, including those for soldiers from the Cheshire Regiment and the Royal Air Force. There's also a memorial to those who died on HMS Chester in the Battle of Jutland in 1916, including 16-year-old John Cornwell, who won the Victoria Cross.
Cloisters and Refectory
The cloisters were restored in the 1900s, and their stained glass windows show images of about 130 saints. In the cloister garden, there's a modern sculpture called The Water of Life. The refectory (dining hall) roof is from 1939. Its west window, showing the Creation, was installed in 2001 to celebrate the Millennium. On the refectory's west wall, there's a tapestry from the 1600s.
Cathedral Library
Chester Cathedral has had a library since the time of St Werburgh's Abbey. It has grown over centuries and was refurbished in the 2000s, reopening in 2007. The library is open for research and group visits.
Cathedral Life and Music
Chester Cathedral is an active place of Christian worship. Services are held daily, with more on Sundays. There is Holy Communion every day and Choral Evensong most days.
Music at the Cathedral
The cathedral has a rich musical tradition, going back 900 years to the Benedictine monastery. In 1741, Handel heard the first performance of his famous work, Messiah, in Chester.
The cathedral has a choir of male singers, young boy and girl choristers, and a mixed-voice Nave Choir. They practice in the Song School. Besides singing for services, the choirs perform concerts, tour other countries, and make recordings. The Nave Choir is the longest-running volunteer cathedral choir in Britain, started in the 1860s.
Activities and Visits
Beyond services, the cathedral hosts many events like concerts, art exhibitions, and tours. There are weekly organ recitals on Thursdays. The cathedral and its grounds are open for individuals and groups to visit. The old Refectory is now a café. Other rooms can be rented for meetings and events.
Notable Burials
Many important people are buried at Chester Cathedral, including:
- Hugh d'Avranches, 1st Earl of Chester (died 1101)
- Several other Earls of Chester
- Ranulf Higdon (c. 1280–1364), a famous writer of history
- Bishops of Chester, such as John Pearson (died 1686) and Samuel Peploe (died 1752)
- George Clarke of Hyde, a former Colonial Governor of New York, America
- Frederick Philipse III, a wealthy landowner from New York who was loyal to the British during the American Revolution.
Images for kids
-
The Lady Chapel has Lancet Gothic windows with mid-19th-century glass by William Wailes (1859) depicting the Passion, Resurrection and Ascension of Christ.
-
The west window is Perpendicular Gothic with 20th-century stained glass by W. T. Carter Shapland (1961). The Holy Family with Saints Werburgh, Oswald, Aidan, Chad, Wilfrid, and Ethelfleda.
-
Memorial plaques of the Egerton family in the south transept: a tablet to family members killed during the First World War (top) and a tablet to Vice-Admiral Wion Egerton (below), killed in the Second
See also
 In Spanish: Catedral de Chester para niños
In Spanish: Catedral de Chester para niños
 | James Van Der Zee |
 | Alma Thomas |
 | Ellis Wilson |
 | Margaret Taylor-Burroughs |


