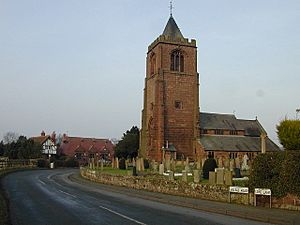St Peter's Church, Waverton facts for kids
Quick facts for kids St Peter's Church, Waverton |
|
|---|---|

St Peter's Church, Waverton
|
|
| Lua error in Module:Location_map at line 420: attempt to index field 'wikibase' (a nil value). | |
| OS grid reference | SJ 462,633 |
| Location | Waverton, Cheshire |
| Country | England |
| Denomination | Anglican |
| Website | St Peter's Church, Waverton |
| History | |
| Status | Parish church |
| Dedication | St Peter |
| Architecture | |
| Functional status | Active |
| Heritage designation | Grade II* |
| Designated | 1 March 1967 |
| Architect(s) | John Douglas |
| Architectural type | Church |
| Style | Gothic, Gothic Revival |
| Completed | 1888 |
| Specifications | |
| Materials | Ashlar red sandstone Lakeland green slate roof |
| Administration | |
| Parish | Waverton with Aldford and Bruera |
| Deanery | Malpas |
| Archdeaconry | Chester |
| Diocese | Chester |
| Province | York |
St Peter's Church is a beautiful old church located in the village of Waverton, in Cheshire, England. It's a very important building, listed as a Grade II* historic site. This means it's a special building that needs to be protected because of its history and architecture. St Peter's is an active Anglican church, which means it's part of the Church of England. It serves the local community and is connected with other churches in Aldford and Bruera.
Contents
History of St Peter's Church
People have worshipped on this spot for a very long time. The first written record of a church here dates back to 1093. Later, in 1640, a north chapel was built by John Tilston.
In the 1800s, the church building was updated and repaired. This kind of work is called a "restoration." Major restorations happened in 1845 and again in 1888. The famous architect John Douglas worked on the church in 1888. During this time, the upper part of the church walls, called the clerestory, was rebuilt. The unique pyramid-shaped roof on the tower was also added in the late 1800s.
Architecture of the Church
Outside the Church
St Peter's Church is built from red sandstone found in Waverton. Its roof is made of green slate from the Lake District. The church has a large tower at the west end, a main hall called a nave, and side sections called aisles.
The tower is quite big, some people think it's even a bit too large for the church. It has three levels. On the west side, there's a large window with four sections, added in 1888. Above this, you can see square openings and a decorative stone band. The top of the tower has openings for bells and a battlement (a wall with gaps for defense). The pyramid-shaped roof on the tower is set back and covered with wooden shingles.
The main entrance on the west side has a Tudor-style doorway. This leads into a porch. Inside the porch, there's an old, weathered statue of the Virgin Mary and baby Jesus.
Inside the Church
When you go inside, you'll see that the roofs of the nave and aisles are very old, dating back to 1635. The font, where baptisms take place, is also from the 1600s and has eight sides.
The walls of the chancel (the area around the altar) are made of wood on the inside. They might be from the Middle Ages, or they could be a later copy of older walls. You'll find memorials inside the church dedicated to past rectors (church leaders) and members of the Dutton family.
The east window has three sections and is in the Perpendicular style, which means it has tall, narrow panels. The pulpit, where sermons are given, was added in 1903. It's a special memorial to the first Duke of Westminster.
In the tower, there are the royal arms of King Charles II, painted in 1663. There's also a table showing old records of tithes (payments to the church).
The church has a ring of eight bells. Four of these bells are very old, made in 1615. Two more were made in 1908 by John Taylor and Company, and the newest two were added in 2008 by the same company. The church's official records, called parish registers, go all the way back to 1582. The records of the churchwardens (people who help manage the church) start from 1744.
External Features of St Peter's
The gates, gateposts, and churchyard walls around St Peter's Church are also considered historic and are listed as Grade II buildings. In the churchyard, there's a red sandstone sundial from 1731, which is also a Grade II listed item.
The churchyard is also a place of remembrance. It contains the war graves of two soldiers who died in World War I and an airman who died in World War II.
See also
- Grade II* listed buildings in Cheshire West and Chester
- Listed buildings in Waverton, Cheshire
- List of church restorations, amendments and furniture by John Douglas
 | Victor J. Glover |
 | Yvonne Cagle |
 | Jeanette Epps |
 | Bernard A. Harris Jr. |

