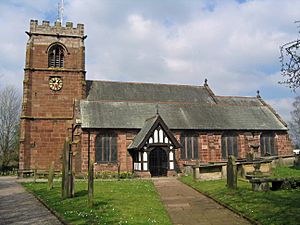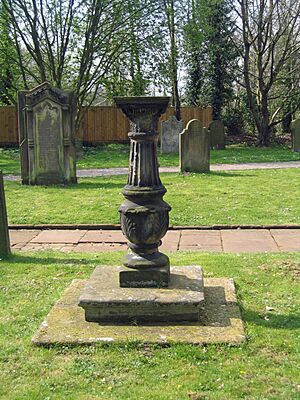St Alban's Church, Tattenhall facts for kids
Quick facts for kids St Alban's Church, Tattenhall |
|
|---|---|

St Alban's Church, Tattenhall, from the south
|
|
| Lua error in Module:Location_map at line 420: attempt to index field 'wikibase' (a nil value). | |
| OS grid reference | SJ 486,585 |
| Location | Tattenhall, Cheshire |
| Country | England |
| Denomination | Anglican |
| Website | St. Alban's Church, Tattenhall |
| History | |
| Status | Parish church |
| Dedication | Saint Alban |
| Architecture | |
| Functional status | Active |
| Heritage designation | Grade II* |
| Designated | 1 March 1967 |
| Architect(s) | John Douglas |
| Architectural type | Church |
| Style | Gothic Revival |
| Specifications | |
| Materials | Ashlar red sandstone Green slate roof |
| Administration | |
| Parish | Tattenhall |
| Deanery | Malpas |
| Archdeaconry | Chester |
| Diocese | Chester |
| Province | York |
St Alban's Church is a historic church located in the village of Tattenhall, Cheshire, England. It is an active Anglican parish church, meaning it serves the local community. The church is part of the diocese of Chester and is considered a very important building. It is officially listed as a Grade II* building, which means it has special historical or architectural interest.
Contents
History of St Alban's Church
People believe that a church might have stood on this spot even before the Norman conquest in 1066. The tower and some other parts of the church you see today were built in the early 1500s.
The church was greatly updated and changed between 1869 and 1870. This work was done by an architect named John Douglas. During these renovations, workers found the remains of an older church that had been destroyed by fire. They also discovered the skeleton of a large man outside the north wall. Inside, under the church floor, they found a coffin containing bones.
Architecture of the Church
Outside the Church
St Alban's Church is built from red sandstone that has been smoothly cut, called ashlar. Its roof is made of green slate. The church has a main area called a nave with four sections, and long side areas called aisles on both the north and south sides. There's also a chancel (the area around the altar) with two sections.
At the west end of the church, there is a tall, three-stage tower. The tower has a door at the west side, with a window above it that has three lights. Next to this window are carved stone tablets with shields and initials, but what they mean is a mystery. The windows in the bell tower (belfry) also have three lights. Above these windows, there's a decorative stone band called a string course with gargoyles. The very top of the tower has a battlement design, which looks like the top of a castle wall.
The church used to have a south porch built in 1672. This was replaced in 1893 with a new one made of timber and plaster.
Inside the Church
Inside St Alban's Church, you can see a brass chandelier that dates back to 1755. On the south wall of the chancel, there is a beautiful stained glass window. This window includes some glass from the Middle Ages and shows pictures of St Alban and St Stephen. It also features the coat of arms of the Touchet family.
In the south aisle, there is another stained glass window made by Kempe in 1896. The large stained glass window at the east end of the church was made by Hardman around 1870. The glass in the west window, from a similar time, was created by Lavers and Westlake.
The church has a ring of six bells. Three of these bells are very old, made by Henry Oldfield II in 1596. Two more bells were made by Gabriel Smith in 1710. The newest bell was made in 1904 by John Taylor and Company. The church's official records, called parish registers, started in 1654. The records of the churchwardens (people who look after the church) began in 1764.
Outside the Church
In the churchyard, there is an old sundial made of buff-colored sandstone. It was originally from the 1700s and was repaired in the 1900s. This sundial is also a listed building, at Grade II. The churchyard is also home to the war graves of one soldier from World War I and two soldiers from World War II.
More to Explore
- Grade II* listed buildings in Cheshire West and Chester
- Listed buildings in Tattenhall
- List of church restorations, amendments and furniture by John Douglas
 | Madam C. J. Walker |
 | Janet Emerson Bashen |
 | Annie Turnbo Malone |
 | Maggie L. Walker |


