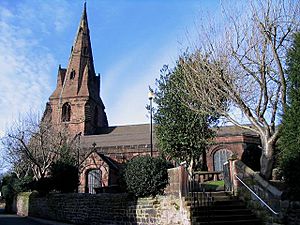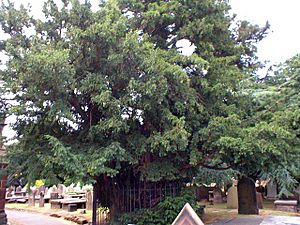St Mary's Church, Eastham facts for kids
Quick facts for kids St Mary's Church, Eastham |
|
|---|---|

St Mary's Church, Eastham, from the southeast
|
|
| Lua error in Module:Location_map at line 420: attempt to index field 'wikibase' (a nil value). | |
| OS grid reference | SJ 361 800 |
| Location | Eastham, Wirral, Merseyside |
| Country | England |
| Denomination | Anglican |
| Churchmanship | Broad church |
| Website | Eastham, St Mary |
| History | |
| Status | Parish church |
| Dedication | Virgin Mary |
| Architecture | |
| Functional status | Active |
| Heritage designation | Grade II |
| Designated | 27 December 1962 |
| Architect(s) | David Walker John Douglas |
| Architectural type | Church |
| Style | Gothic, Gothic Revival |
| Completed | 1880 |
| Specifications | |
| Spire height | 115 feet (35 m) |
| Materials | Stone with tiled roofs |
| Administration | |
| Parish | Eastham |
| Deanery | Wirral South |
| Archdeaconry | Chester |
| Diocese | Chester |
| Province | York |
St Mary's Church is a beautiful old church located in Eastham, a village in Wirral, Merseyside, England. It's a special building, recognized as a Grade II listed building, which means it's historically important. The church is still active today, serving as an Anglican parish church within the Diocese of Chester.
Contents
History of St Mary's Church
People have worshipped at this spot for a very long time. Records from before the Domesday Book (a famous survey from 1086) mention a priest in Eastham. This shows how old the church's history is!
The church you see today has parts from many different time periods. A big renovation, or "restoration," happened between 1876 and 1880. This work was led by an architect named David Walker.
Some of the stone walls on the north side of the church are from the 12th century. The main part of the church, called the nave, was mostly built in the 13th century. The tower, which is a tall part of the church, started in the 14th century. The side sections, known as aisles, were added in the 15th century.
The south porch, which is like an entrance area, was built in the 16th century. The tower was rebuilt in 1752. Later, between 1863 and 1864, the chancel (the area around the altar) was restored by John Douglas, an architect from Chester.
Architecture of the Church
St Mary's Church is built from stone and has roofs covered with tiles. Let's explore what it looks like inside and out.
Exterior Features
The church has a tower at its western end, with a small room called a vestry next to it. The main part of the church, the nave, has four sections or "bays." There are wide aisles on both the north and south sides.
You'll also find a porch on the south side. The chancel is at the east end, with a special area called the Stanley chapel to its north. Another vestry is to the south of the chancel.
The Stanley chapel and the south porch are built in a style called Perpendicular Gothic. This style is known for its tall, thin windows and detailed stone carvings. The tower has a pointed roof called a broach spire. It also has unique gabled pinnacles (small decorative towers) and three levels of lucarnes (small windows in the spire).
Interior Features
Inside the church, the bottom part of the tower is used as a baptistry. This is where baptisms take place. Here, you can see a round baptismal font from the 12th century, built in the Norman style.
At the eastern end of the south aisle, there's a large wooden chest from the late 16th century. It's about 9 feet (2.7 meters) long and was used to store important parish documents.
The Stanley chapel holds two special tombs. One is made of alabaster and honors Charlotte, Lady Stanley, who passed away in 1662. The other is made of sandstone and remembers Sir William Stanley, who died in 1612.
Other memorials in the church honor important people like Sir Rowland Stanley (died 1613), Lady Haggerston (died 1836), and Sir Thomas Stanley Massey Stanley (died 1841).
In the north aisle, you can see the Royal arms of King George III. There's also a board from 1709 that lists donations made to the church. The organ case includes three carved panels with the family symbols of the Poole family.
The church has beautiful stained glass windows. The glass in the south window and the dormer windows was made by E. Frampton in 1888 and 1890. Other stained glass in the church was created by Charles Eamer Kempe between 1889 and 1903.
The church has a set of six bells that were made in 1922 by John Taylor and Company. The church's official records, called parish registers, go all the way back to 1598.
Outside the Church
In the churchyard, you'll find a sundial from 1798. This sundial is also a Grade II listed building, showing its historical value.
There's also a very old yew tree in the churchyard. People say this tree was already growing there in 1152!
The churchyard is also the resting place for fourteen service members who died in World War I. There is also a Merchant Navy officer from World War II buried here. These are known as war graves.
See also
- Listed buildings in Eastham, Merseyside
- List of church restorations, amendments and furniture by John Douglas
 | Anna J. Cooper |
 | Mary McLeod Bethune |
 | Lillie Mae Bradford |


