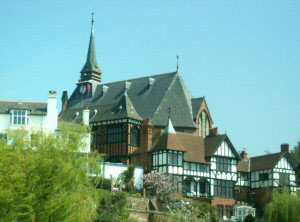St Paul's Church, Boughton facts for kids
Quick facts for kids St Paul's Church, Boughton |
|
|---|---|

St Paul's Church, Boughton, from the southeast
|
|
| Lua error in Module:Location_map at line 420: attempt to index field 'wikibase' (a nil value). | |
| OS grid reference | SJ 418 665 |
| Location | Chester, Cheshire |
| Country | England |
| Denomination | Anglican |
| Churchmanship | Open Evangelical Charismatic |
| History | |
| Status | Parish church |
| Architecture | |
| Functional status | Defunct |
| Heritage designation | Grade II* |
| Designated | 10 January 1972 |
| Architect(s) | John Douglas |
| Architectural type | Church |
| Style | Gothic Revival |
| Completed | 1905 |
| Closed | 2016 |
| Specifications | |
| Materials | Red brick with stone dressings; timber framing Slate roofs |
| Administration | |
| Parish | St Paul, Chester |
| Diocese | Chester |
| Province | York |
St Paul's Church is a historic building located in Boughton, Chester, Cheshire, England. It sits near the River Dee. This church is special because it's listed as a Grade II* building. This means it's very important historically and architecturally.
Before it closed, it was an Anglican parish church. A famous architectural historian, Nikolaus Pevsner, once called it "the boldest of Douglas' church designs." The church stopped being used in 2016. This was because it needed a lot of repairs. The Victorian Society even named it one of the top ten heritage buildings at risk that year.
Contents
History of St Paul's Church
The very first church on this spot was built in 1830. It was made of brick and had a style called Italianate. This style often features round-headed windows. The architect for this first building was William Cole the younger.
The church was almost completely rebuilt in 1876. This new design was by John Douglas. He was a well-known architect. Later, in 1902, Douglas added a south aisle to the church. The tall spire at the west end was added in 1905.
Architecture of St Paul's Church
Exterior Design
St Paul's Church is built using red brick. It also has stone details and timber framing with brick and plaster sections. The roof is covered with grey and grey-green slates.
The church's layout includes a long nave and chancel area. This area has four main sections, plus a rounded end called an apsidal bay. There is also a south aisle, a porch at the west end, and a broach spire at the west end. Most of the windows are lancets, which are tall and narrow.
Interior Features
Inside the church, the strong timber-work is a key feature. The walls are decorated with special patterns. These patterns were made using a technique called stencilling. They show the style of the Arts and Crafts movement.
The beautiful screen made of wrought iron was also designed by John Douglas. The church has many stunning stained glass windows. Some of these windows, from 1887, are in the north aisle and were made by Kempe. The windows in the baptistry were created by Frampton.
Other stained glass windows were made by Morris & Co.. Two of these were designed by Burne-Jones. Others were designed by Morris himself. The newest windows, from 1925 to 1927, were made by Henry Dearle.
The reredos, which is a decorated screen behind the altar, is a war memorial from 1920. It was designed by H. G. Hiller. There is also a monument inside the church from the older building, dating back to 1845. The church also has a large three-manual organ. It was built by James J. Binns of Leeds.
See also
- Grade II* listed buildings in Cheshire West and Chester
- List of church restorations, amendments and furniture by John Douglas
 | Selma Burke |
 | Pauline Powell Burns |
 | Frederick J. Brown |
 | Robert Blackburn |

