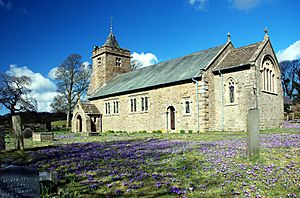Christ Church, Over Wyresdale facts for kids
Quick facts for kids Christ Church, Over Wyresdale |
|
|---|---|

Christ Church, Over Wyresdale, from the southeast
|
|
| Lua error in Module:Location_map at line 420: attempt to index field 'wikibase' (a nil value). | |
| OS grid reference | SD 551 544 |
| Location | Abbeystead, Lancashire |
| Country | England |
| Denomination | Anglican |
| Website | Christ Church, Over Wyresdale |
| History | |
| Status | Parish church |
| Architecture | |
| Functional status | Active |
| Heritage designation | Grade II |
| Designated | 2 May 1968 |
| Architect(s) | John Douglas (restoration) |
| Architectural type | Church |
| Style | Gothic |
| Groundbreaking | 1733 |
| Completed | 1894 |
| Specifications | |
| Materials | Sandstone rubble, slate roofs |
| Administration | |
| Parish | Over Wyresdale |
| Deanery | Lancaster and Morecambe |
| Archdeaconry | Lancaster |
| Diocese | Blackburn |
| Province | York |
Christ Church, Over Wyresdale, is a beautiful old church. It stands in a quiet spot near the village of Abbeystead, in Lancashire, England. This church is very important. It is listed as a Grade II building. This means it is a special historic building that needs to be protected.
The church is an active Anglican parish church. This means it is part of the Church of England. It serves the local community. It is also connected with two other churches. These are St Mark's Church in Dolphinholme and St Peter's Church in Quernmore.
Contents
History of the Church
The first church building here was a chapel. It was built way back in the 1400s. The current church building was built in 1733. It replaced that much older chapel.
The 1894 Restoration
In 1894, the church got a big makeover. A famous architect named John Douglas worked on it. He was from Chester. He added many new parts to the church.
- He added a tall spire to the tower.
- He put strong supports, called buttresses, on the tower.
- A new entrance porch was built on the south side.
- He also added a new vestry. This is a room where priests get ready.
- A new sanctuary was built. This is the most sacred part of the church.
What the Church Looks Like
The church is built from sandstone rubble. This means it uses rough, natural stones. Its roofs are made of slate. The church has a tower on the west side. It also has a main area called a nave. This is where people sit. There is a chancel too, which is near the altar. You can also see the south porch and the north vestry. Inside, there is a pulpit that dates back to 1684.
See also
- Listed buildings in Over Wyresdale
- List of church restorations, amendments and furniture by John Douglas
External links
- Photograph from Genuki
- British History Online
 | Anna J. Cooper |
 | Mary McLeod Bethune |
 | Lillie Mae Bradford |

