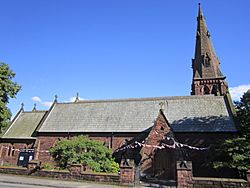All Saints' Church, Hoole facts for kids
Quick facts for kids All Saints Church, Hoole |
|
|---|---|
 |
|
| 53°12′04″N 2°52′22″W / 53.2012°N 2.8727°W | |
| OS grid reference | SJ 418 674 |
| Location | Hoole Road, Hoole, Chester, Cheshire |
| Country | England |
| Denomination | Anglican |
| History | |
| Status | Parish church |
| Architecture | |
| Functional status | Active |
| Heritage designation | Grade II |
| Designated | 23 July 1998 |
| Architect(s) | S. W. Dawkes John Douglas and F. (or J.) Walley |
| Architectural type | Church |
| Style | Gothic Revival |
| Groundbreaking | 1867 |
| Completed | 1912 |
| Specifications | |
| Materials | Red sandstone Grey-green slate roofs |
| Administration | |
| Parish | All Saints, Hoole |
| Deanery | Chester |
| Archdeaconry | Chester |
| Diocese | Chester |
| Province | York |
All Saints Church, Hoole, is a special church located on Hoole Road in Hoole, Chester, Cheshire, England. It is an active Anglican parish church, which means it is part of the Church of England. The church is so important that it is listed as a Grade II building on the National Heritage List for England. This listing helps protect its historical value.
Contents
History of All Saints Church
All Saints Church was first built in 1867. It was designed by an architect named S. W. Dawkes. Over the years, more parts were added to the church.
Building Additions and Changes
In 1911, a small room called a vestry was added. A vestry is often used by the clergy to prepare for services. The next year, in 1912, the south aisle was built. An aisle is a walkway in a church. This part was designed by John Douglas and F. (or J.) Walley. However, it was finished after Douglas had passed away. Later in the 20th century, the inside of the church was rearranged by Graham Holland.
Architecture and Design
The church is built using red sandstone, which gives it a warm, natural look. Its roofs are made of grey-green slate. The church has a main area called a nave with five sections, and walkways on either side called north and south aisles. It also has a chancel, which is the area around the altar.
Church Tower and Spire
On the southwest side, there is a tower with a pointed roof called a broach spire. There is also a flat-roofed vestry on the southeast side and a porch with a pointed roof on the north side. The windows have special stone patterns called plate tracery.
The Church Bells
The tower of All Saints Church holds six bells. These bells are used for full circle ringing, a traditional way of ringing church bells. Five of the original bells were made by John Warner & Sons in 1867 and 1868. The largest bell, called the tenor bell, weighs about 380 kilograms (840 pounds). In 1925, a new bell, called the treble bell, was added by Mears & Stainbank. This completed the set of six bells.
See also
- Grade II listed buildings in Chester (north and west)
- List of church restorations, amendments and furniture by John Douglas
 | William Lucy |
 | Charles Hayes |
 | Cleveland Robinson |

