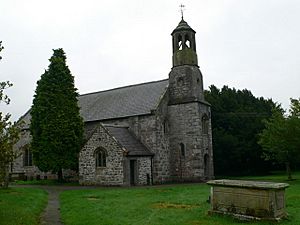St Berres' Church, Llanferres facts for kids
Quick facts for kids St Berres' Church, Llanferres |
|
|---|---|

St Berres' Church, Llanferres, from the northwest
|
|
| OS grid reference | SJ 188 605 |
| Location | Llanferres, Denbighshire |
| Country | Wales |
| Denomination | Anglican |
| History | |
| Dedication | Saint Berres |
| Architecture | |
| Heritage designation | Grade II |
| Designated | 26 April 1990 |
| Architect(s) | Joseph Turner (?), Thomas Jones, John Douglas |
| Architectural type | Church |
| Style | Gothic |
| Specifications | |
| Materials | Limestone, slate roofs |
| Administration | |
| Parish | Mold Mission Area |
| Deanery | Mold |
| Archdeaconry | Wrexham |
| Diocese | St Asaph |
| Province | Church in Wales |
St Berres' Church is a special old church located in the village of Llanferres, Denbighshire, Wales. You can find it along the A494 road between the towns of Mold and Ruthin. This church belongs to the Anglican faith, which is a type of Christian church. It's part of a group of churches called the Bro Famau Group. The church is also recognized as a Grade II listed building by Cadw, which means it's an important historical building that needs to be protected.
Contents
History of St Berres' Church
The first written record of St Berres' Church dates back to 1291. However, it's possible that the church was built even earlier, during the Middle Ages. Over the years, the church has been changed and updated many times.
Changes Over the Centuries
In the 1600s, some changes were made to the church. A special stone from 1650 shows when these updates happened. Later, in 1774, more rebuilding took place. This work was likely guided by an architect named Joseph Turner from Chester.
Another architect from Chester, Thomas Jones, added a south transept (a part of the church that sticks out like an arm). He also built the tall west tower and possibly two galleries inside the church.
Restoration in the 1800s
In 1891 and 1892, a third architect from Chester, John Douglas, worked on the church. He made many improvements inside. This included removing old plaster from the walls and taking out the galleries. He also added a new screen, which is a decorative partition. Some stained glass from the east window was moved to windows at the west end of the church.
Architecture of the Church
St Berres' Church is built using limestone, a strong type of rock. Its roofs are made of slate, with grey tiles along the top.
Outside the Church
The church has a simple layout. It has a main hall called a nave and a chancel (the area around the altar) all in one long section. There's also a south transept, which is like a side wing. A tower stands on the west side, and a porch is near the northwest corner of the nave.
The tower has three levels. On the lowest level, there's a doorway on the west wall, with a window above it that has two sections. The middle level has a quatrefoil window on each side. A quatrefoil is a shape like a four-leaf clover. The very top level of the tower has an eight-sided bellcote (a small structure holding bells) with a weathervane on top.
Inside the Church
Inside, you'll find the font, which is a basin used for baptisms. It has decorative quatrefoil shapes and is dated 1684. There are also two old stone slabs from the late 1200s. These are called sepulchral slabs and were likely used for burials. Other monuments inside the church date from the late 1300s, 1600s, and 1700s.
Churchyard Features
The gate piers (strong stone posts) in the churchyard are also important historical structures. They are listed as Grade II buildings, just like the church itself. The churchyard is also a resting place for two brave individuals who served in World War II: a soldier from the Welsh Guards and an airman.
See also
 | Stephanie Wilson |
 | Charles Bolden |
 | Ronald McNair |
 | Frederick D. Gregory |

