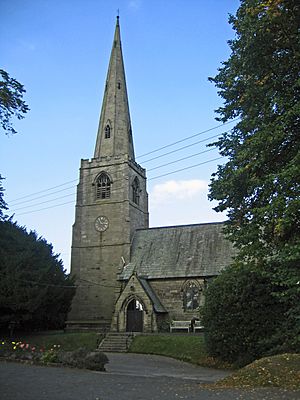St John the Evangelist's Church, Ashton Hayes facts for kids
Quick facts for kids St John the Evangelist's Church,Ashton Hayes |
|
|---|---|

St John the Evangelist's Church, Ashton Hayes,
from the south |
|
| Lua error in Module:Location_map at line 420: attempt to index field 'wikibase' (a nil value). | |
| OS grid reference | SJ 507,698 |
| Location | Ashton Hayes, Cheshire |
| Country | England |
| Denomination | Anglican |
| Website | St John, Ashton Hayes |
| History | |
| Status | Parish church |
| Dedication | John the Evangelist |
| Architecture | |
| Functional status | Active |
| Heritage designation | Grade II |
| Designated | 8 November 1985 |
| Architect(s) | 1849 E. H. Shellard 1900 Douglas and Minshull 1932 Theodore Fyfe |
| Architectural type | Church |
| Style | Gothic Revival |
| Groundbreaking | 1849 |
| Completed | 1932 |
| Specifications | |
| Materials | Buff sandstone Lakeland green slate roof |
| Administration | |
| Parish | St John the Evangelist, Ashton Hayes |
| Deanery | Chester |
| Archdeaconry | Chester |
| Diocese | Chester |
| Province | York |
St John the Evangelist's Church is a beautiful church located just north of Ashton Hayes village in Cheshire, England. It's an active Anglican church, meaning it's part of the Church of England. It belongs to the diocese of Chester. The church is also a special building, listed as Grade II on the National Heritage List for England. This means it's an important historical building that needs to be protected.
Contents
History of St John's Church
Originally, St John's Church was part of a larger area called the parish of Tarvin. In 1849, it became its own separate parish. That same year, the church was built. It was designed by an architect named E. H. Shellard from Manchester. A man named William Atkinson paid for the church to be built.
Over the years, the church had some changes. In 1900, a small room called a vestry was added, and the chancel (the part of the church near the altar) was changed by architects Douglas and Minshull. Later, in 1932, a north chapel was added by Theodore Fyfe.
Church Design and Features
Outside the Church
The church is built from buff-coloured sandstone blocks, which is a type of stone. Its roof is made of green slate tiles from the Lake District. The church has a main area called a nave with four sections. It also has a chancel with two sections. There's a north aisle (a side passage) with a chapel at its end, a porch on the south side, and a vestry.
At the west end of the church, there's a tall tower with a spire on top. The tower has three levels and strong corner supports called buttresses. It also has a decorative top edge called a battlemented parapet. A small stair turret sticks out from the northeast corner. On the west side of the tower, there's a window with three sections. The second level has a clock, and above that are openings with louvred slats for the bells. The spire is set back and has small windows called lucarnes.
Inside the Church
The inside of St John's Church is quite simple. It has a row of arches, called an arcade, on the north side. The chancel has a painted ceiling. The chapel has a rounded end, like a half-circle, and its ceiling is shaped like a barrel vault (a rounded tunnel). The pulpit, where the preacher stands, is designed in the Art Nouveau style, which was popular around the early 1900s.
Inside the church, you can find a special memorial for William Atkinson, who passed away in 1883. The windows feature beautiful stained glass created by A. K. Nicholson. The organ, a musical instrument, is located in the west gallery and was built by Charles Whiteley and Company.
Churchyard and Memorials
The churchyard, which is the area around the church, has a special war grave memorial. This memorial was put up by the Commonwealth War Graves Commission. It remembers a soldier from the Cheshire Regiment who died during World War II.
More to Explore
- Listed buildings in Ashton Hayes
- List of works by E. H. Shellard
- List of church restorations, amendments and furniture by John Douglas
 | Frances Mary Albrier |
 | Whitney Young |
 | Muhammad Ali |

