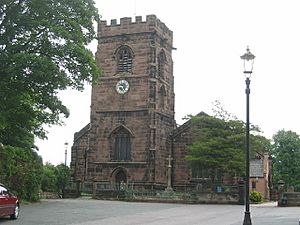St Mary's Church, Weaverham facts for kids
Quick facts for kids St Mary's Ecumenical Church, Weaverham |
|
|---|---|

St Mary's Church, Weaverham, from the west
|
|
| Lua error in Module:Location_map at line 420: attempt to index field 'wikibase' (a nil value). | |
| OS grid reference | SJ 616,743 |
| Location | Weaverham, Cheshire |
| Country | England |
| Denomination | [Anglican / Methodist LEP] |
| Website | http://www.stmarysweaverham.org |
| History | |
| Status | Parish church |
| Dedication | St Mary the Virgin |
| Architecture | |
| Functional status | Active |
| Heritage designation | Grade I |
| Designated | 3 January 1967 |
| Architect(s) | Anthony Salvin, John Douglas (restorations) |
| Architectural type | Church |
| Style | Gothic, Gothic Revival |
| Specifications | |
| Materials | Red sandstone Welsh slate roof |
| Administration | |
| Parish | Weaverham |
| Deanery | Middlewich |
| Archdeaconry | Archdeaconry of Chester |
| Diocese | Diocese of Chester |
| Province | Province of York |
St Mary's Ecumenical Church is a special church in Weaverham, Cheshire, England. It's a place where two Christian groups, the Church of England and the Methodists, work together. This is called a Local Ecumenical Project.
The church serves as the main church for the villages of Weaverham and Acton Bridge. It aims to share messages of hope and faith with everyone in the community. The church building is very old and important. It is protected as a 'Grade I listed building' in England, meaning it's a really special historical place. It is an active Anglican parish church within the Diocese of Chester.
Contents
History of St Mary's Church
There has been a church on this spot since around the time of the Norman Conquest in 1066. A long time ago, King Edward I gave the right to choose the vicar (a type of priest) to a place called Vale Royal Abbey.
Later, after Henry VIII closed many monasteries, he gave this right to the Bishop of Chester. The church's tall west tower was built in the mid-1400s. The rest of the church was built in the 1500s.
The church has been repaired and updated several times. Major restorations happened in 1855 by Anthony Salvin. More work was done in 1877 by John Douglas, who added the porch and vestry.
Architecture of the Church
Exterior Design
The church is built from red sandstone blocks. Its roof is made of Welsh slate. The church has a tower at the west end. From there, you enter the main part of the church, which is called the nave and chancel.
There are also side sections called north and south aisles. These aisles end in special areas called chapels. The church is actually a bit wider at the front (west end) than at the back (east end). The chapel on the south side is called the Wilbraham Chapel. The one on the north side is the Heath Chapel.
Inside the Church
Both chapels inside the church have memorials for local families. They also have decorative screens that date back to 1636. In the chancel, which is the area near the altar, there is a beautiful chandelier from the 1700s.
The font, where baptisms take place, is shaped like an octagon. It has a fancy wooden cover from the Jacobean era (early 1600s). The wooden panels in the chancel have special carvings that look like folded linen.
The altar table was made by a famous furniture maker, Thomas Chippendale. It has curved legs and feet shaped like claws. The altar rails, which were originally in the church, were moved for a while but are now back in their place.
The church also has an old chest from the early 1700s. The chairs in the sanctuary are from the late 1600s. A special pew for the sidesmen (people who help in church) was made using wood from an older pulpit (a raised stand for preaching) from 1774.
There is a stained glass window in the church. It was given by the architect John Douglas to remember his parents and sisters. The church organ, which has two keyboards, was made in 1951.
The church has a set of six bells. Two bells are from 1718, made by Abraham Rudhall II. Two more are from 1796, made by Thomas & James Bilbie. The last two bells are from 1875, made by Mears & Stainbank. The church records, called parish registers, go all the way back to 1576. The records of the churchwardens (people who look after the church) start in 1630.
External Features
In the churchyard, which is the area around the church, you can find pieces of an old Roman road. The churchyard also contains the graves of nineteen soldiers from the Commonwealth countries. Ten of these soldiers died in World War I, and nine died in World War II.
See also
- Grade I listed buildings in Cheshire West and Chester
- Grade I listed churches in Cheshire
- Listed buildings in Weaverham
- List of church restorations, amendments and furniture by John Douglas
- List of church restorations and alterations by Anthony Salvin
 | Bayard Rustin |
 | Jeannette Carter |
 | Jeremiah A. Brown |

