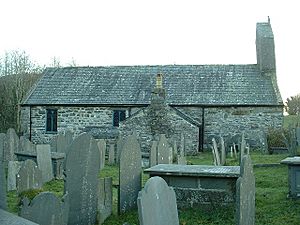St Beuno's Church, Penmorfa facts for kids
Quick facts for kids St Beuno's Church, Penmorfa |
|
|---|---|

St Beuno's Church, Penmorfa, from the north
|
|
| Lua error in Module:Location_map at line 420: attempt to index field 'wikibase' (a nil value). | |
| OS grid reference | SH 541,402 |
| Location | Near Penmorfa, Gwynedd |
| Country | Wales |
| Denomination | Church in Wales |
| Website | Friends of Friendless Churches |
| History | |
| Dedication | Saint Beuno |
| Architecture | |
| Functional status | Redundant |
| Heritage designation | Grade II* |
| Designated | 19 October 1971 |
| Architect(s) | John Douglas (1889 restoration) |
| Architectural type | Church |
| Groundbreaking | 14th century |
| Completed | Late 18th century |
| Specifications | |
| Materials | Stone, slate roof |
St Beuno's Church in Penmorfa is an old church located near the village of Penmorfa in Gwynedd, Wales. It's about 2 kilometers (1.2 miles) northwest of Porthmadog. This church is special because it's a "redundant church," which means it's no longer used for regular church services. It's protected as a Grade II* listed building by Cadw, a Welsh organization that looks after historical sites. The church is now cared for by a group called the Friends of Friendless Churches.
Contents
A Look Back: The Church's Story
St Beuno's Church is built on a very old site. It was first used by Saint Beuno as a small religious dwelling around the end of the 6th century. The main part of the church, called the nave, was built in the 14th century. The chancel, which is the area around the altar, was added in the 15th century.
Later additions include the south porch, built in the early 1700s. The vestry, a room used by clergy, was added later in the same century. During the 1800s, the church was repaired and updated three times. The last major repair was in 1889, led by an architect named John Douglas from Chester.
In 1999, St Beuno's Church was declared "redundant," meaning it was no longer needed for regular worship. It was then given to the Friends of Friendless Churches. This charity now looks after the church. They have done repairs and even created a special cabinet to hold the church's collection of old bibles.
Church Design: Inside and Out
Outside the Church
St Beuno's Church is built from rubble stonework, which means it uses rough, uneven stones. It has a slate roof. Most of the church walls are covered with a thin layer of stucco (a type of plaster). The west end of the church has a rough, pebbly finish called pebbledash.
The church has a simple rectangular shape, with the nave and chancel forming one continuous space. Near the west end, there's a south porch. On the north side, you'll find the vestry. A small bellcote (a structure holding a bell) sits on the west gable (the triangular part of the wall at the end of the roof).
The porch has small windows on each side. One window shows Saint Gybi, and the other shows Saint Cyngar. To the east of the porch, there are three windows with flat tops and two sections of glass. The west end has a flat-topped window higher up and a rounded window below it. On the north side, there are two windows similar to those on the south. The east window has three sections of glass. You can also see a sundial on the southeast corner of the church, which is dated 1816.
Inside the Church
Inside, the walls are covered with stucco plaster above a dado (a decorative paneling on the lower part of the wall). The screen separating the chancel from the nave is in the Jacobean style, which was popular in the early 1600s. It's decorated with arcades, which look like a series of arches.
The pulpit, where sermons are given, is made of oak and has eight sides. It was built in 1887. The lectern, used for reading lessons, and the font cover were carved by Mrs. Constance Mary Greaves. The lectern looks like an angel with wide wings, and the font cover is shaped like an eagle.
The east wall of the chancel is covered with wood panelling. This wood came from an old box pew (a type of enclosed bench) from 1680. The church has beautiful stained glass windows. A north window was made by Ward and Hughes in 1896, and a chancel window was created by Meyer of Munich. The west window even has glass from the 16th century. You can also find several monuments and a hatchment (a coat of arms displayed after a death) from 1870 inside the church.
Outside the Churchyard
In the churchyard, there is a large chest tomb. This is an early example of its kind and remembers William Maurice, who passed away in 1622. It is also a Grade II listed structure.
At the east end of the churchyard, there is a lychgate. This is a roofed gateway to a churchyard, where coffins used to be placed before a burial. This lychgate was built in 1698 and repaired in the 1800s. It's made of stone with a slate roof and has wooden seats on each side. It is also a Grade II listed building.
See also
- List of church restorations, amendments and furniture by John Douglas
- St Beuno's Church, Trefdraeth – an Anglesey church also dedicated to Beuno
 | May Edward Chinn |
 | Rebecca Cole |
 | Alexa Canady |
 | Dorothy Lavinia Brown |

