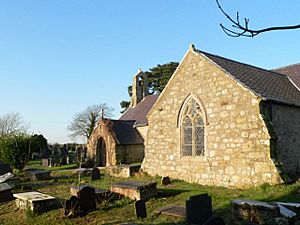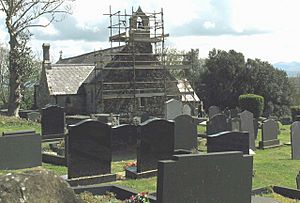St Beuno's Church, Trefdraeth facts for kids
Quick facts for kids St Beuno's Church, Trefdraeth |
|
|---|---|

A view from the south. You can see the transept (the part that sticks out) and the porch.
|
|
| Lua error in Module:Location_map at line 420: attempt to index field 'wikibase' (a nil value). | |
| OS grid reference | SH408704 |
| Location | Trefdraeth, Anglesey |
| Country | Wales, UK |
| Denomination | Church in Wales |
| History | |
| Status | Church |
| Founded | First church was said to be built around 616; the oldest parts of the current building are from the 13th century |
| Dedication | St Beuno |
| Architecture | |
| Functional status | Active |
| Heritage designation | Grade II* |
| Designated | 30 January 1968 |
| Style | Decorated |
| Specifications | |
| Length | 59 feet (18 m) |
| Width | 15 feet (4.6 m) |
| Materials | Rubble masonry and squared stones; slate roof |
| Administration | |
| Parish | Trefdraeth with Aberffraw with Llangadwaladr with Cerrigceinwen |
| Deanery | Malltraeth |
| Archdeaconry | Bangor |
| Diocese | Diocese of Bangor |
| Province | Province of Wales |
St Beuno's Church, Trefdraeth is an old parish church in the small village of Trefdraeth on the island of Anglesey, in north Wales. People believe the very first church here was built around the year 616. However, the building you see today is not that old. Its oldest parts were built in the 13th century.
The church was changed and added to over hundreds of years. Unlike many other churches in Anglesey, it wasn't completely rebuilt in the 1800s. This makes it a special example of a simple, medieval country church.
St Beuno's is part of the Church in Wales and is still used for services. It is a Grade II* listed building. This is a special status given to "particularly important buildings of more than special interest." It shows that the church is a treasured piece of Welsh history.
Contents
A Church Through Time
St Beuno's Church is located in the quiet countryside of south-west Anglesey. It sits near a large wetland area called Malltraeth Marsh. The church is named after Beuno, a Welsh saint who lived in the 7th century. Many churches in north Wales are dedicated to him.
How the Church Was Built
According to a historian from the 19th century, the first church on this spot was built around 616. None of that original wooden building is left. The oldest stone parts of the church we see today are the main body (the nave) and the area around the altar (the chancel). These were built in the 1200s.
Over the next few centuries, more parts were added:
- Late 1200s/Early 1300s: A chapel, or transept, was added to the south side.
- 1300s: The small stone tower for the bell, called a bell-cot, was built on the west end of the roof.
- Around 1500: The porch on the south side was built. Its roof was replaced in 1725.
- 1600s: The main roof was built.
- 1800s: A small room for the priest, called a vestry, was added.
The church was repaired a few times in the 1840s and 1850s. These repairs were carefully done to keep the church's old character.
The Welsh Language Controversy
In 1766, a new priest named Dr. Thomas Bowles was sent to the church. He was from England and only spoke English. This was a big problem because almost everyone in the village spoke only Welsh.
The villagers complained that a priest should be able to speak their language. They argued that this was required by church rules and laws. The case went to a special court in 1773. The court agreed that a Welsh-speaking priest should have been chosen.
However, the court said it could not remove Dr. Bowles from his job. He stayed as the priest until he died later that year. After him, a new priest who could speak Welsh was appointed. This event was an important moment for the rights of Welsh speakers.
A Look Inside the Church
St Beuno's is built in a style called Decorated Gothic. The walls are made of rough stone, with a roof made of slate tiles. Inside, the church is a long, open room. The nave and chancel together are about 18 meters (59 feet) long.
Windows and Doors
The church has windows from different time periods. The oldest is the large east window in the chancel, which dates from the 14th or 15th century. It has a beautiful stained-glass picture of the Crucifixion of Jesus, which was added in 1907.
The transept has a window with the oldest stained glass in the church. These are pieces of a 15th-century crucifixion scene that have been put back together.
You enter the church through a porch and an arched doorway. On the walls near the door, there are slate plaques from the 1760s. They list the names of people who gave money to help the poor of the parish.
Historic Objects
The church has many interesting historical items.
- The Font: At the back of the church is a stone font from the 12th century. It was used for baptisms. It has six sides, with five of them carved with patterns like crosses.
- Communion Rails: The rails in front of the altar are from the early 18th century.
- Pulpit: The wooden pulpit, where the priest gives sermons, was made in 1920 in the Arts and Crafts Movement style.
- Memorials: There are several old stone plaques on the walls remembering people from the parish who died hundreds of years ago.
The Churchyard
The church is surrounded by a churchyard, or cemetery. It contains the graves of two soldiers who died in World War I and World War II. Their graves are cared for by the Commonwealth War Graves Commission.
From the churchyard, there is a wide view of the surrounding countryside. A stone gate, called a lychgate, stands at the entrance. It has a weathered stone on top that might be from the 10th century.
Why Is This Church Important?
St Beuno's Church is a Grade II* listed building. This means it is a nationally important building that must be protected. It is special because it is a great example of a medieval country church. It was not heavily changed during the 19th century, so it still has its simple, historic design.
Writers from the 1800s described the church as a "small neat edifice" and noted that it was in good condition. A modern guide to Anglesey's churches calls it a "fairly small" church in a "pleasant and quiet rural location." It also points out the "unusual ornately-shaped slates" on the roof.
Today, St Beuno's Church stands as a peaceful reminder of centuries of Welsh history and faith.
See also
- St Beuno's Church, Penmorfa – a church near Porthmadog on a site said to have been used by Beuno
- St Beuno's church, Bettws Cedewain
 | DeHart Hubbard |
 | Wilma Rudolph |
 | Jesse Owens |
 | Jackie Joyner-Kersee |
 | Major Taylor |


