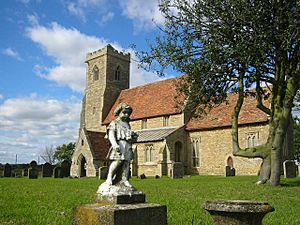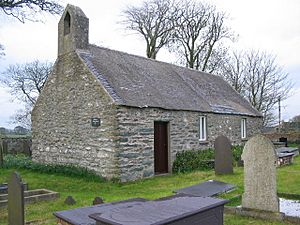Friends of Friendless Churches facts for kids
Friends of Friendless Churches (often called FoFC or 'The Friends') is a special group that helps save old churches and chapels in England and Wales. This group is a charity, which means it's a non-profit organization that does good work for the public. It was started in 1957. The Friends work to rescue historic places of worship that are no longer used for regular services. These buildings might be in danger of being pulled down, falling apart, or being changed into something else. As of July 2025, the charity looks after 71 old churches and chapels. Thirty-six of these are in England, and 35 are in Wales.
Contents
How the Friends Started
The Friends of Friendless Churches charity was created in 1957. It was started by Ivor Bulmer-Thomas, who was a writer and a former MP. An MP is a person elected to represent people in the government. He was the main leader of the charity until he passed away in 1993.
Early Days and Important Decisions
When the charity first began, its committee included many famous people. These included politicians, artists, poets, and architects. Some well-known names were John Betjeman and T. S. Eliot. At first, the charity helped by getting money to fix and restore churches. In 1972, the Friends decided to change their rules. This allowed them to actually buy or rent threatened buildings. This was a big step to save more churches. The tower of Old St Matthew's Church in Lightcliffe was the first building the charity took care of.
Saving St James's Church
Ivor Bulmer-Thomas's first project was St James's Church, Llangua in Wales. He led the repairs in 1954–55. He restored this church to remember his late wife. After this, he started the FoFC in 1957. The charity's goal was to save churches and chapels across the United Kingdom. They wanted to keep these buildings open for people to visit and for the good of the country. St James's Church became a very important example of church preservation. The FoFC continued this work, completing more big repairs at St James's Church in 2024–25.
New Churches Join the Family
In 2025, the FoFC took over four more important historic sites. These came from another charity called the Historic Chapels Trust. This was done to make sure these chapels would be looked after for a long time. These new additions were Farfield Friends Meeting House, Coanwood Friends Meeting House, Cote Baptist Chapel, and Biddlestone Roman Catholic Chapel. This was the biggest number of buildings the FoFC has taken on in one year in its 68-year history.
How the Friends Work
The charity gets money from different places to do its work. Since 1999, it has worked with Cadw (the Welsh Government's historic environment service) and the Church in Wales. They work together to care for churches in Wales. In Wales, the charity gets money from the Welsh Government and the Church in Wales to look after Anglican churches.
Funding and Support
In England, the charity does not get regular money from the government. Instead, it gets grants from groups like English Heritage. They also raise money from donations, membership fees, and gifts left in wills. Some churches even have their own local "Friends" groups to help support them. The charity also manages two special funds, including one for placing beautiful objects in old Gothic churches.
Types of Churches They Save
All the churches owned by the charity are listed buildings. This means they are officially recognized as important historic buildings. Most of them are former Anglican churches. However, the Friends also care for private chapels, a Nonconformist chapel (a type of Protestant church not part of the Church of England), and a Roman Catholic church.
Keeping Churches Alive
In 2007, for its 50th birthday, the charity published a book called Saving Churches. This book shared stories about their history and the churches they saved. The Friends see themselves as an organization that protects old buildings. They want to keep beautiful places of worship as public monuments. In 2019, they told The Guardian newspaper that they want these churches to be used. They offer them for public events like concerts, art shows, and even knitting groups. They want to make sure these "sermons in stone" (as William Shakespeare once said) are saved for future generations.
People Who Help
The charity has important people who support its work. The ecclesiastical patron (a religious supporter) is Rev Wyn Evans, a former Bishop. The president is the Marquess of Salisbury. Rachel Morley has been the director of the charity since 2018. As of January 2025, there were five staff members working for the Friends.
List of Churches Cared For
The churches are listed in two main sections: England and Wales. This is because they used to be managed by different church groups and have different ways of getting money.
Key
| Grade | Criteria |
|---|---|
| I | Buildings that are extremely important and special. |
| II* | Buildings that are very important and have more than special interest. |
| II | Buildings that are important to the country and have special interest. |
Churches in England
| Name | Location | Image | Date | Notes | Grade |
|---|---|---|---|---|---|
| St Peter | Wickham Bishops, Essex 51°46′11″N 0°38′36″E / 51.7698°N 0.6434°E |
 |
11th century | This church might have started as a private chapel for the Bishops of London. It was later used as a local church. It was fixed in 1850 but then became less used. It was declared no longer needed in 1975. Since 1995, it has been used as an artist's studio. | II* |
| St Peter | Llancillo, Herefordshire 51°55′30″N 2°55′23″W / 51.9250°N 2.9231°W |
 |
11th to 12th century | This church is in a quiet area near the border of England and Wales. People think a hermit (someone who lives alone for religious reasons) used this spot in the 6th century. The church was fixed in the 17th century but stopped being used for public worship in 2006. | II* |
| Urishay Castle Chapel | Urishay, Peterchurch, Herefordshire 52°01′58″N 2°59′18″W / 52.0328°N 2.9883°W |
 |
Early 12th century | This chapel is built inside the old grounds of Urishay Castle, which is now in ruins. A chancel (the part of the church where the altar is) was added in the 13th century. Changes were made in the 16th and 17th centuries, and it was restored in the 20th century. The charity has cared for it since 1978. | II* |
| St John | Allington, Wiltshire 51°09′12″N 1°42′34″W / 51.1534°N 1.7095°W |
 |
12th century | This church started in the 12th century, but only the chancel arch and part of a Norman arch remain from that time. Most of the church was built later, between 1847 and 1851. It was designed by a priest-architect named Fr William Grey. | II |
| St Mary | Temple, Corsley, Wiltshire 51°12′08″N 2°15′06″W / 51.2021°N 2.2516°W |
 |
1902–3 | This was a private chapel built by the Barton Trust. It was funded by Mary Barton to remember her husband and son. It was built in the Arts and Crafts Gothic style. | II |
| All Saints | Ballidon, Derbyshire 53°05′12″N 1°41′49″W / 53.0867°N 1.6970°W |
 |
12th century | This church began in the 12th century. It was largely rebuilt and fixed up in the 19th century. | II |
| St Mary Magdalene | Boveney, Buckinghamshire 51°29′25″N 0°38′51″W / 51.4903°N 0.6474°W |
 |
12th century | This church is on the north bank of the River Thames. It was built for people who worked on barges on the river. It was declared no longer needed in 1975 and the charity took care of it in 1983. The tower was found to be unsafe, and expensive repairs were done. | I |
| St Leonard | Spernall, Warwickshire 52°15′26″N 1°52′29″W / 52.2572°N 1.8748°W |
 |
12th century | Changes were made to this church in the 14th and 18th centuries. In the mid-19th century, a chancel, porch, and bellcote (a small structure holding a bell) were added. It was declared no longer needed in 1972. It was saved from being pulled down and is now used as an artist's workshop since 1983. | II* |
| St John the Baptist | Sutterby, Lincolnshire 53°13′50″N 0°04′29″E / 53.2306°N 0.0746°E |
 |
12th century | Parts were added to this church in the 14th century, and a porch was built in 1743. It was declared no longer needed in 1972. It was given as a monument in 1981. Major repairs were done in 2002 and more were done in 2010. | II |
| St Mary | Hardmead, Buckinghamshire 52°07′11″N 0°38′09″W / 52.1196°N 0.6358°W |
13th century | This church was built for a medieval village that has since disappeared. Parts were added in the 15th century. After it was declared no longer needed, it was going to be turned into a house. But the charity bought it, and as of 2010, it is managed by the Friends of Hardmead. | I | |
| Ruins of St Andrew's Church | South Huish, South Hams, Devon 50°15′20″N 3°49′54″W / 50.2555°N 3.8318°W |
 |
13th century | Parts were added to this church in the 14th and 15th centuries. But it fell apart, and by 1866, it was too damaged to fix. A new church was built nearby, and all the old church's items were moved. The charity has worked to slow down the decay of the ruins, and services are held there once a year. | II* |
| St Andrew | Woodwalton, Cambridgeshire 52°25′27″N 0°13′25″W / 52.4241°N 0.2237°W |
 |
13th century | This church has been changed over many centuries. Because it's in a lonely spot, it has suffered from theft and damage. The foundations are also moving, causing parts of the church to sink. It is on the "Heritage at Risk Register," and the charity is trying to get money to fix it. | II* |
| St Mary | Fordham, Norfolk 52°34′14″N 0°23′02″E / 52.5706°N 0.3838°E |
 |
13th century | The tower and south aisle (a side part of the church) were taken down around 1730. This left a simple church with a nave (the main part) and a chancel, and a bellcote. | II* |
| St Denis | East Hatley, Cambridgeshire 52°08′17″N 0°07′25″W / 52.1380°N 0.1235°W |
 |
c.1300 | This is a simple church without a tower or spire. The nave is from about 1300. The chancel was rebuilt by William Butterfield in 1871–74. It has a reredos (a screen behind the altar) made of different colored stones. | II* |
| St Mary | Mundon, Essex 51°41′28″N 0°43′06″E / 51.6912°N 0.7182°E |
 |
14th century | This church is built from many different materials. The nave is stone, the chancel is brick, and parts of the tower are made of wood. Some of the original furniture from the 1700s is still there. Repair work has been done with help from a grant. | I |
| St Mary Magdalene | Caldecote, Hertfordshire 52°01′50″N 0°11′56″W / 52.0305°N 0.1989°W |
 |
14th to 15th century | This church is in a deserted medieval village that was left empty in the 15th and 16th centuries. It was repaired in the 18th century. Because there were fewer people, it was declared no longer needed in 1975. The charity has cared for it since 1982, and local friends now help keep it going. | II* |
| Ayshford Chapel | Ayshford, Devon 50°55′43″N 3°21′20″W / 50.9285°N 3.3555°W |
 |
15th century | This was a private chapel for the Ayshford family, who lived in the house next door. It was updated in the 19th century. The charity did major work in 2001–02. This included restoring the pink walls and fixing the stained glass windows. | I |
| St Mary | Eastwell, Kent 51°11′24″N 0°52′28″E / 51.1900°N 0.8745°E |
 |
15th century | Only the tower, a wall of the south aisle, and a 19th-century burial chapel remain. The monuments that were once in the church have been moved, mostly to the Victoria and Albert Museum. The remains of the church are a protected historic site. | II |
| St Mary | Long Crichel, Dorset 50°53′31″N 2°02′00″W / 50.8919°N 2.0334°W |
 |
15th century | The tower of this church is from the 15th century. The rest of the church was rebuilt in 1851. Its inside looks more like the Georgian style than the Gothic Revival style. | II |
| Tower of St Peter's Church | Saltfleetby, Lincolnshire 53°23′12″N 0°09′26″E / 53.3868°N 0.1573°E |
Late 15th century | This tower is the only part left of this old church. The charity took care of it in 1976. | I | |
| St John the Baptist | Papworth St Agnes, Cambridgeshire 52°15′50″N 0°08′29″W / 52.2639°N 0.1414°W |
 |
1530 | This church was almost completely rebuilt in the 19th century. The design is thought to be by its rector (a type of priest), Rev J. H. Sperling. By the 1970s, it was mostly falling apart. The charity took care of it in 1979. The church has been fixed up and now has a kitchen and toilets. It is used as a community center. | II* |
| Tuxlith Chapel | Milland, West Sussex 51°02′52″N 0°49′26″W / 51.0478°N 0.8238°W |
 |
16th century | A gallery (an upper floor) was added to this chapel in the 17th century. In the next century, the north transept (a part that sticks out from the main body) was built. A new, bigger church was built nearby in 1879 because the population grew. This chapel was then used as a Sunday school until the 1930s. It later fell into disrepair and was declared no longer needed in 1974. The chapel has been restored and is now a community center, holding concerts and other events. | II |
| St Lawrence | Hutton Bonville, North Yorkshire 54°23′45″N 1°28′59″W / 54.3958°N 1.483°W |
 |
17th century | This church is from the 16th and 17th centuries, but it was almost completely rebuilt in 1896. It was the private church for Hutton Bonville Hall. The hall was torn down in 1962, so the church now stands alone. | II |
| St Helen | Barmby on the Marsh, East Riding of Yorkshire 53°44′52″N 0°57′18″W / 53.7477°N 0.9549°W |
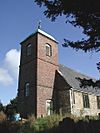 |
17th century | The nave of this church is from 1600 or earlier. The tower is from the 18th century, and the chancel is from the 19th century. The tower has a copper cupola (a small dome-like structure) from its 18th-century restoration. | II |
| Thornton-le-Beans Chapel |
Thornton-le-Beans, North Yorkshire 54°18′27″N 1°23′37″W / 54.3075°N 1.3936°W |
 |
1770 | This has always been a "chapel of ease," meaning it's a smaller chapel used for convenience within a larger church area. It's a stone chapel with a simple design, having a nave, a chancel, and a bellcote at the west end. | II |
| Tower of Old St Matthew's Church | Lightcliffe, West Yorkshire 53°43′28″N 1°47′23″W / 53.7245°N 1.7896°W |
1775 | This church was built in the Neoclassical style. A new church replaced it in the late 19th century, and this one was then used as a chapel for burials. It was damaged in a storm in the 1960s and then vandalized. The main part of the church was torn down, and the charity took care of the tower and fixed it. | II | |
| Strict and Particular Baptist Chapel | Waddesdon, Buckinghamshire 51°49′44″N 0°54′31″W / 51.8289°N 0.9085°W |
 |
1792 | A porch and an extension were added to this chapel in the 19th century. The chapel closed in 1976. Since then, the charity has repaired the chapel and its old stables. | II |
| Chapel of St John the Baptist | Matlock Bath, Derbyshire 53°07′52″N 1°33′42″W / 53.1311°N 1.5616°W |
1897 | This was a private chapel for Mrs Louisa Sophia Harris. She hired Arts and Crafts artists to design the building and its decorations. Since taking it over, the charity has organized repairs and cleaning. | II* | |
| St Mary of the Angels | Brownshill, Chalford, Gloucestershire 53°07′52″N 1°33′42″W / 53.1311°N 1.5616°W |
 |
1930–37 | This church was built for a religious community. It is the first Roman Catholic church that the charity has taken into its care. | II |
| St Helen | Skeffling, East Riding of Yorkshire 53°39′12″N 0°04′26″E / 53.6534°N 0.07393°E |
 |
15th century | This is a local church from the 15th century. It was restored in the 19th and 20th centuries. | I |
| St Andrew | South Runcton, Norfolk 52°39′16″N 0°23′31″E / 52.6545°N 0.3920°E |
 |
12th century | This church was first built in the 12th century. It was completely rebuilt in 1838–39. It is one of the earliest Victorian churches in the area. | II* |
| St Mary's | Kenderchurch, Kilpeck, Herefordshire 51°57′03″N 2°52′13″E / 51.9508°N 2.8702°E |
 |
Much of this church was rebuilt in 1870–72, but it still has many older parts. It came into the care of the Friends of Friendless Churches in October 2023. The site is linked to a 6th-century Welsh saint named Cynidr. | II |
Churches in Wales
| Name | Location | Photograph | Date | Notes | Grade |
|---|---|---|---|---|---|
| St Peulan | Llanbeulan, Anglesey 53°15′05″N 4°26′27″W / 53.2513°N 4.4409°W |
 |
12th century | Even after being fixed in the 19th century, this church still looks much like it did in the medieval period. It has a font (a basin for baptisms) that might be from before the Norman times. | II* |
| St James |
|
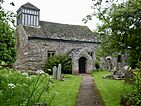 |
12th century | The building at St James's in Llangua is from the 12th century. It was a small stone building with an oak roof. Around 1500, a new roof, chancel, windows, and a new door were added. It was restored in 1889. Ivor Bulmer-Thomas led its restoration in the mid-20th century. The FoFC continued his work with a big restoration in 2024-25. | II* |
| St Jerome | Llangwm Uchaf, Monmouthshire 51°42′03″N 2°49′19″W / 51.7009°N 2.8220°W |
 |
12th century | This church started in the 12th century and was restored between 1863 and 1878. It has a large tower, a beautifully carved screen from the early 15th century, and 19th-century floor tiles and east window. | I |
| St Cynhaearn, Ynyscynhaearn | Ystumllyn, near Criccieth, Gwynedd 52°55′34″N 4°11′40″W / 52.9262°N 4.1945°W |
12th century | This church is in a quiet spot where there used to be an island in a lake. You reach it by an old raised path. Its structure is from the 12th, 16th, and 17th centuries. Most of the inside decorations are in the Georgian style, from 1832. | II* | |
| St Mary, Tal-y-llyn | Near Aberffraw, Anglesey 53°13′40″N 4°26′54″W / 53.2277°N 4.4484°W |
 |
12th century (probable) | This is a simple medieval church that has hardly been changed. Its building is likely from the 12th century, and also from the 16th and 17th centuries. Most of the furniture is from the 18th century, though some had to be replaced due to damage in the 20th century. | I |
| St Mary | Derwen, Denbighshire 53°02′44″N 3°23′18″W / 53.0455°N 3.3882°W |
 |
13th century | St Mary's Church has stone carvings from before the Reformation (a big change in the church). It also has a rood screen (a decorated screen separating parts of the church) with its upper walkway. The building is from the 13th century and was fixed in 1857. The churchyard has an old cross and a sundial, both important historic items. | I |
| St Odoceus | Llandawke, Carmarthenshire 51°46′24″N 4°29′25″W / 51.7732°N 4.4904°W |
 |
13th century | Built in the 13th century, it was changed in the next century and restored in the Victorian era. When the charity took it over in 2006, it was falling apart. Repair and restoration work has been done since then. | II |
| St Ellyw | Llanelieu, Powys 52°00′00″N 3°11′19″W / 52.0000°N 3.1887°W |
 |
13th century | This church is in a quiet spot in the Brecon Beacons. It still has many of its medieval interior features, including wall paintings and a rood screen. It is used for events during the annual Talgarth Festival. | I |
| St Michael and All Angels | Llanfihangel Rogiet, Monmouthshire 51°35′06″N 2°47′09″W / 51.5850°N 2.7857°W |
 |
13th century | This church is near some farm buildings. After the charity restored it, a local history group now manages it. | II* |
| St Brothen | Llanfrothen, Gwynedd 52°57′01″N 4°03′08″W / 52.9503°N 4.0521°W |
13th century | The roof of this church was replaced in the 15th century. Parts were added in the 17th century, and it was restored in the 19th century. It still has its rood screen, made from wood cut between 1496 and 1506. | I | |
| St Michael and All Angels | Castlemartin, Pembrokeshire 51°38′59″N 5°01′18″W / 51.6498°N 5.0216°W |
 |
13th century (probable) | This church is from the late 12th or early 13th centuries. It was restored twice in the 19th century. It has important stained glass windows from the Victorian era. | I |
| St Michael and All Angels | Gwernesney, Monmouthshire 51°42′43″N 2°50′54″W / 51.7119°N 2.8482°W |
 |
13th century | This is a medieval church that was lightly restored in 1863–1864. Two bells in the western bell tower are original from the 13th century, making them some of the oldest church bells in Monmouthshire. | I |
| Hodgeston Parish Church | Hodgeston, Pembrokeshire 51°39′31″N 4°51′01″W / 51.6585°N 4.8503°W |
 |
13th century (probable) | In the early 19th century, this church was in very bad shape. It was fixed up in the 1850s but kept many of its original inside features. These include a Norman font, a double piscina (a basin for washing sacred vessels), and a triple sedilia (seats for clergy). | II* |
| St Decumanus | Rhoscrowther, Pembrokeshire 51°40′46″N 5°02′00″W / 51.6794°N 5.0332°W |
 |
13th century (possibly) | This is mainly a medieval church with a tall tower. It has four side chapels linked to houses in the area. It is located next to a large oil refinery. | I |
| Manordeifi Old Church | Manordeifi, Pembrokeshire 52°03′30″N 4°35′08″W / 52.0584°N 4.5855°W |
 |
13th or 14th century | This church is close to the River Teifi. After some repairs in the early 19th century, it was no longer used as a local church in 1899. The charity took care of it in 2002. It still keeps a coracle (a small, round boat) in the porch in case of floods. | II* |
| St Anno | Llananno, Powys 52°21′35″N 3°19′46″W / 52.3597°N 3.3294°W |
 |
14th century | First mentioned in 1304, this church was repaired in 1837 and completely rebuilt in 1877–1878. The inside has a rood screen from 1500, which has been restored twice. It is considered "one of the great treasures of Welsh craftsmanship." | II* |
| St Baglan | Llanfaglan, Gwynedd 53°07′16″N 4°18′34″W / 53.1210°N 4.3095°W |
 |
14th century | St Baglan's is in a quiet field. It was not changed much in the 19th century. It still has its 18th-century furniture, including communion rails, a pulpit (a raised stand for preaching) with a sounding board (a canopy above the pulpit), and box pews (enclosed seats). | I |
| St Beuno | Penmorfa, Gwynedd 52°56′25″N 4°10′20″W / 52.9402°N 4.1721°W |
 |
14th century | The chancel was added in the 15th century, and the vestry (a room for clergy) and porch in the 18th century. It was restored three times in the 19th century, but it still has its medieval roof. | II* |
| St Cadoc | Llangattock-Vibon-Avel, Monmouthshire 51°50′13″N 2°47′24″W / 51.837°N 2.7901°W |
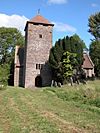 |
14th century | This is a medieval church that was greatly restored in the 19th century. It has important Victorian stained glass windows. Members of the Rolls family are buried in the churchyard, including Charles Rolls, who helped start Rolls-Royce. | II* |
| St Mary | Llanfair Kilgeddin, Monmouthshire 51°46′23″N 2°56′06″W / 51.7731°N 2.9349°W |
 |
Mid to late 14th century (possible) | Although it was rebuilt in 1875–76, this church still has medieval items, including a font. The walls are decorated in the Arts and Crafts style with designs based on a prayer called the Benedicite. | I |
| St Afran, St Ieuan and St Sannan | Llantrisant, Anglesey 53°19′40″N 4°28′47″W / 53.3277°N 4.4798°W |
 |
Late 14th century | This church is in a quiet spot by a farm. It became no longer needed in 1899 when a new church was built closer to the town. By 1970, it was in ruins and had no roof. It was repaired in 1976–77 and the charity took care of it in 2002. | II* |
| St Mary | Penllech, Gwynedd 52°52′39″N 4°38′48″W / 52.8775°N 4.6466°W |
 |
15th century (probable) | This church is on an old path used by pilgrims (people who travel for religious reasons). Although it was largely rebuilt in 1840, its inside still looks like the Georgian style. Since the charity took care of it in 2009, repairs have been done. | II* |
| St David | Llangeview, Monmouthshire 51°42′06″N 2°52′27″W / 51.7017°N 2.8742°W |
 |
Late 15th century | The inside of this church is mostly unchanged and has a 15th-century rood screen with its loft. It also has rare old box pews and other fittings. It was declared no longer needed in 1999, and repairs to the outside have been done. | I |
| St Figael | Llanfigael, Anglesey 53°18′57″N 4°30′41″W / 53.3158°N 4.5114°W |
 |
18th century (probable) | This church was mostly rebuilt in 1841 and still has most of its 19th-century interior. It also has three fonts, the oldest from the 12th century. Since the charity took it over, they have replaced the roof and put wooden designs back in the windows. | II |
| St Andrew | Bayvil, Pembrokeshire 52°01′53″N 4°46′08″W / 52.0314°N 4.7688°W |
 |
Early 19th century | This church is thought to be an early 19th-century rebuild of a medieval church, and it hasn't been changed since. It has box pews, a three-decker pulpit with a sounding board, and a 12th-century font. | II* |
| St Michael's Church | Tremain, Ceredigion 52°06′28″N 4°34′42″W / 52.1078°N 4.5782°W |
1846–48 | John Jones, also known as Talhaiarn, designed this church in the Early English style. Jones was the first Welsh architect to be formally trained, and this is the only building he designed completely by himself. | II* | |
| St Dogfael | Meline, Pembrokeshire 52°00′55″N 4°44′38″W / 52.0152°N 4.7439°W |
 |
1864-65 | This is a Victorian church from 1864. It was designed for Sir Thomas Lloyd. | II |
| St Mark | Brithdir, Gwynedd 52°44′55″N 3°50′00″W / 52.7487°N 3.8332°W |
 |
1895–98 | Designed by Henry Wilson, this is thought to be one of the best Arts and Crafts churches in Wales. It was built to remember Rev Charles Tooth. | I |
| St Teilo | Llandeloy, Pembrokeshire 51°53′51″N 5°06′58″W / 51.8975°N 5.1162°W |
 |
1926 | This church was built from medieval ruins. It was designed based on the ideas of the Arts and Crafts Movement. Its inside has a carved rood screen and a painted reredos. | II |
| St Philip | Caerdeon, Gwynedd 52°44′37″N 3°59′57″W / 52.7436°N 3.9993°W |
 |
19th century | This church was built in 1862 for Rev. William Edward Jelf. He wanted a church on his land where his students could worship in English. There was a big argument because services in Welsh-speaking areas were supposed to be in Welsh. But a law was passed in 1863 that allowed English services in certain cases, like private chapels. | I |
| St Twrog's Church | Bodwrog, Anglesey, North Wales | 15th century | This church is in a quiet part of Anglesey. It is named after St Twrog, who lived a long time ago. The small church was built in the late 15th century. St Twrog’s has stayed much the same since it was built. It was given to Jesus College, Oxford, in 1648. | II* |
Churches No Longer Cared For
St Peter's, Corpusty, Norfolk was cared for by the Friends from 1982. It was then moved to the care of the Norfolk Churches Trust in 2009.
Working with Another Group
From 1993 to 2021, the Friends worked closely with the Ancient Monuments Society. They shared an office and staff, and even had a joint membership plan. This partnership happened because the Friends' founder, Ivor Bulmer-Thomas, was also a leader in the Ancient Monuments Society. This arrangement ended in a friendly way on September 27, 2021.
 | Georgia Louise Harris Brown |
 | Julian Abele |
 | Norma Merrick Sklarek |
 | William Sidney Pittman |


