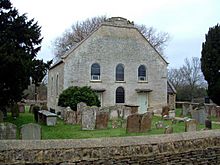Cote Baptist Church facts for kids
Quick facts for kids Cote Baptist Church |
|
|---|---|

Entrance front of Cote Baptist Church
|
|
| Location | Cote, Oxfordshire, England |
| OS grid reference | SP 351 031 |
| Founded | 1703 |
| Built | 1703–04 |
| Restored | 1750s, 1850s |
| Architectural style(s) | Georgian |
| Governing body | Historic Chapels Trust |
|
Listed Building – Grade II*
|
|
| Designated | 8 October 1981 |
| Lua error in Module:Location_map at line 420: attempt to index field 'wikibase' (a nil value). | |
Cote Baptist Church is a historic building located in Cote, a village in Oxfordshire, England. It stands about 1 mile (2 km) east of Aston and 4 miles (6 km) east of Bampton. This old Baptist chapel is no longer used for regular church services, but it is looked after by the Historic Chapels Trust. It is a very important building, listed as a Grade II* listed building on the National Heritage List for England. This means it is a particularly important building of more than special interest.
Contents
History of the Church
How the Church Started
The group of Baptists who built this chapel first met in Longworth. This village is across the River Thames from Cote. They started meeting in the mid-1600s. In 1703, a man named John Williams gave them land in Cote to build a chapel. The chapel was built and officially allowed for meetings in 1704.
Changes Over Time
The church building has been changed and improved several times. In the 1750s, it was either rebuilt or made bigger. A special upper floor, called a gallery, was added in 1756.
Later, in the late 1850s, the chapel had a big makeover.
- The double gable (the triangular part of the wall at the end of a roof) at the front was changed to a single one.
- The floors were replaced.
- The vestries (rooms used by the clergy or for storing church items) were made larger.
- New pews (long benches for people to sit on) and galleries were put in.
- A new pulpit (a raised stand where a preacher speaks) was placed at the west end. The old pulpit was on the south wall.
An organ, made by Henry Jones of London, was added in 1867. Electric lights were installed in 1948. From 1945 to 1957, the 1st Aston Boys' Brigade Company used the church as their home.
Building Design and Inside Features
What the Church Looks Like
Cote Baptist Church is built from limestone rubble, which means it uses rough, uneven pieces of stone. Its roof is made of stone slates. The building has two floors and is designed in the Georgian style. This style was popular in Britain during the 18th century.
The front of the church has a flat-topped gable with decorative scrolls. On the lower floor, there is a central window with a rounded top, placed between two doors. Other windows in the building also have this rounded-top style.
Inside the Church
All the furniture and fittings inside the church date from 1869. These include:
- Box pews: These are pews with high sides and hinged doors, like small boxes.
- Pulpit: At the west end, there is a pulpit with a panelled front.
- Reader's desk and lectern: These are special stands used for reading during services.
The Church Today
Restoration and Reopening
In 1993, the Historic Chapels Trust took over the care of Cote Baptist Church. They started a big project to restore the building, which cost £250,000. The restoration was finished, and the church reopened in 2000.
As part of the restoration, new facilities were added. These include a kitchen, toilets, and rooms for meetings.
Using the Church Now
Today, the building can be rented for different events. People can use it for concerts, conferences, and other gatherings. It is also licensed for weddings. The area around the chapel, which is a burial ground, is open to the public. The church community now meets at the Cote Fellowship Centre.
Outside the Church
Around the chapel is a burial ground. It has many old headstones, some of which are from the 1700s and have beautiful carvings. One important tomb belongs to William Williams, who died in 1830. This tomb is made of limestone and has decorative corner balusters (small pillars). It is also a Grade II listed building, meaning it is of special interest.
See also
- List of chapels preserved by the Historic Chapels Trust
 | Percy Lavon Julian |
 | Katherine Johnson |
 | George Washington Carver |
 | Annie Easley |

