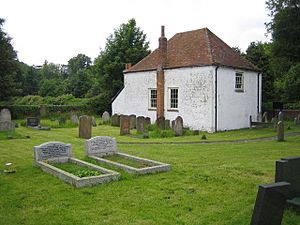Strict and Particular Baptist Chapel, Waddesdon facts for kids
Quick facts for kids Strict and Particular Baptist Chapel, Waddesdon |
|
|---|---|

Strict and Particular Baptist Chapel, Waddesdon, from the rear
|
|
| Lua error in Module:Location_map at line 420: attempt to index field 'wikibase' (a nil value). | |
| OS grid reference | SP 753 150 |
| Location | Waddesdon Hill, Waddesdon, Buckinghamshire |
| Country | England |
| Denomination | Baptist |
| Website | Friends of Friendless Churches |
| Architecture | |
| Functional status | Redundant |
| Heritage designation | Grade II |
| Designated | 21 December 1967 |
| Architectural type | Chapel |
| Groundbreaking | 1792 |
| Completed | 19th century |
| Closed | 1976 |
| Specifications | |
| Materials | Colourwashed stone, tiled roof |
The Strict and Particular Baptist Chapel is an old church building. It is located on Waddesdon Hill, close to the village of Waddesdon in Buckinghamshire, England. This chapel used to be a place of worship for a group called Strict Baptists.
Today, the chapel is a special building. It is listed as a Grade II building on the National Heritage List for England. This means it is an important historical place. The chapel is now looked after by a group called the Friends of Friendless Churches. It is the only non-Church of England chapel that this group owns.
Contents
History of the Chapel
How the Chapel Started
The chapel was first built in 1792. It was started by a person named Francis Cox. Over time, the building grew bigger. In the 1800s, a porch was added to the front. An extra part was also built on the right side of the chapel.
Changes Over Time
The chapel was used for worship for many years. However, it closed its doors in 1976. After it closed, a charity called the Friends of Friendless Churches took over its care. They officially became the owners on December 31, 1986.
Looking After the Chapel
Since the charity took charge, they have done a lot of work. They fixed up the inside of the chapel. In 2005 and 2006, they also repaired the old stables next to the chapel. More work was done on the outside of the building in 2009 and 2010. This helps keep the historic chapel in good condition.
What the Chapel Looks Like
Outside the Building
The chapel is made from stone that has been painted. It has a roof covered with tiles. At the back of the building, there is a brick chimney. The front of the chapel faces the road. It has a porch in the middle. On each side of the porch, there is a window that slides up and down.
At the back of the chapel, there are two more of these sliding windows. There are also two similar windows on each of the side walls. These side windows are placed a bit higher up. The newer part of the chapel has a door and two windows that open outwards.
Inside the Chapel
When you go inside, you will see a gallery. This is like a balcony area. There are also benches where people used to sit. The chapel has a special stand called a pulpit. This is where the preacher would speak from. All these parts are original, but the pulpit has been moved.
In front of the pulpit, there is a pool of water. This pool was used for baptisms, where people were fully dipped in the water. The chapel also has a fireplace to keep it warm. You can also see simple memorials inside. Most of these are painted.

