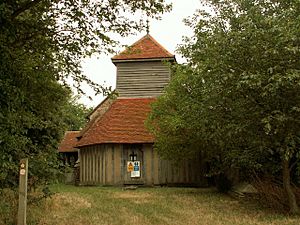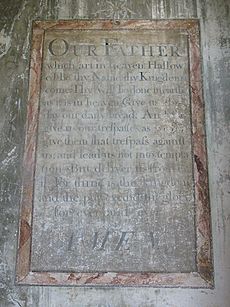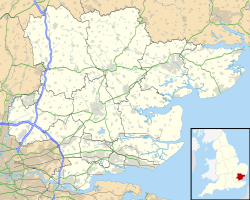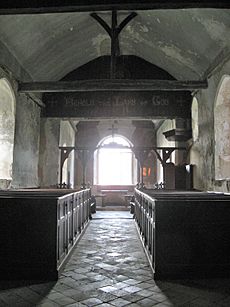St Mary's Church, Mundon facts for kids
Quick facts for kids St Mary's Church, Mundon |
|
|---|---|

The tower and belfry of St Mary's Church, Mundon
|
|
| 51°41′28″N 0°43′06″E / 51.6912°N 0.7182°E | |
| OS grid reference | TL 880 027 |
| Location | Mundon, Essex |
| Country | England |
| Denomination | Anglican |
| Website | Friends of Friendless Churches |
| Architecture | |
| Functional status | Redundant |
| Heritage designation | Grade I |
| Designated | 1 November 1953 |
| Architectural type | Church |
| Specifications | |
| Materials | Nave plastered stone rubble, chancel brick, aisle timber-framed, belfry weatherboarded, red tile roofs |
| Administration | |
| Parish | St Mary the Virgin, Maldon with Mundon |
| Deanery | Maldon and Dengie |
| Archdeaconry | Southend |
| Diocese | Chelmsford |
| Province | Canterbury |
St Mary's Church is an old Anglican church in the village of Mundon, Essex, England. It is no longer used for regular services, which is why it's called a redundant church.
The building is very important to England's history. It is a Grade I listed building, meaning it's protected by law. The church is now looked after by a charity called the Friends of Friendless Churches.
Contents
The Long History of St Mary's Church
The oldest parts of the church you can see today were built in the 1300s. The church sits inside a moat, which is a deep ditch that used to be filled with water. This moat belonged to a historic house called Mundon Hall.
Many people believe an even older church stood here, maybe from the Anglo-Saxon period. This is because the church is on St Peter's Way, an ancient path for pilgrims. These pilgrims were traveling to St Peter's Chapel in Bradwell.

A painting of the Lord's Prayer from the 18th century on the church wall.
|
Changes Through the Centuries
Over hundreds of years, the church has been changed and rebuilt.
- 1500s: The tall tower and its wooden belfry (the part that holds the bells) were added.
- Around 1600: A porch was built on the north side of the church.
- 1700s: By 1684, the church was in bad shape. During the 18th century, it was rebuilt using brick on top of the old stone foundations.
Hard Times and Rescue
In the 19th and 20th centuries, fewer people lived near the church. It started to fall into disrepair again. During the Second World War, the blast from a V-bomb caused even more damage.
Some repairs were made after the war, but regular church services were moved to another location. In 1974, the church was officially joined with St Mary's Church in the nearby town of Maldon.
A year later, the Friends of Friendless Churches took over its care. The charity has a 999-year lease on the building, which started on January 1, 1975. They have worked hard to repair and preserve the church, with help from a large grant from English Heritage. Since 2009, the church has been open for people to visit, and a special service is held there once a year.
What the Church Looks Like Inside and Out
The church is made from several different materials. The main part, called the nave, is made of plastered stone. The chancel, where the altar is, is made of brick. The belfry is covered in wooden planks called weatherboards, and the roofs have red tiles.
Inside, you can see a complete set of box pews from the 1700s. These are like small wooden rooms where families would sit together. There is also a matching octagonal pulpit, which is a raised platform where the priest would speak.
The walls of the chancel are decorated with special paintings, also from the 18th century. They show the Ten Commandments, the Lord's Prayer, and other religious texts. Above the east window, there is a clever wall painting called a trompe l'oeil. It's painted to look like curtains being pulled open, complete with tassels.



