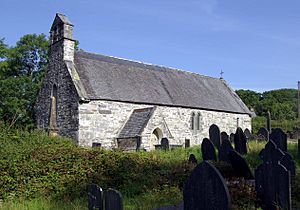St Brothen's Church, Llanfrothen facts for kids
Quick facts for kids St Brothen's Church, Llanfrothen |
|
|---|---|

St Brothen's Church, Llanfrothen, from the southwest
|
|
| Lua error in Module:Location_map at line 420: attempt to index field 'wikibase' (a nil value). | |
| OS grid reference | SH 622 411 |
| Location | Llanfrothen, Gwynedd |
| Country | Wales |
| Denomination | Church in Wales |
| Website | Friends of Friendless Churches |
| History | |
| Dedication | Saint Brothen |
| Architecture | |
| Functional status | Redundant |
| Heritage designation | Grade I |
| Designated | 30 November 1966 |
| Architectural type | Church |
| Style | Gothic |
| Groundbreaking | 13th century |
| Specifications | |
| Length | 66 feet (20 m) |
| Width | 20 feet (6 m) |
| Materials | Stone, slate roof |
St Brothen's Church is an old church in the village of Llanfrothen, Gwynedd, Wales. It's called a "redundant church" because it's not used for regular church services anymore. This church is very special! Cadw, a group that protects important buildings in Wales, has given it a "Grade I listed building" status. This means it's one of the most important historic buildings in the country. The church is now looked after by a group called the Friends of Friendless Churches.
Contents
History of St Brothen's Church
People believe this church was first built in the late 500s. It was supposedly started by Saint Brothen. He was thought to be one of the seven sons of a famous Welsh legend, Helig ap Glanawg.
Most of the church you see today was built in the 1200s. The roof was replaced in the 1400s. The front porch on the south side and the bell tower were likely added in the 1600s.
The church was repaired in 1844. Later in the 1800s, it was fixed up again. New windows were put into the main part of the church, and the floor was covered with tiles. In 2002, the church was given to the Friends of Friendless Churches. They have a very long lease, which started in 2005.
The churchyard is where Richard Humphreys and Margaret Wynn are buried. They were the parents of Humphrey Humphreys. He became an important church leader, first as the Bishop of Bangor and then the Bishop of Hereford.
Architecture of the Church
Outside the Church
St Brothen's Church is built on a hill that slopes down from west to east. The church floor also slopes in the same direction. It is made from local stone, and its roof is covered with slate.
The church has a simple rectangular shape. This shape forms the main hall (called the nave) and the area near the altar (called the chancel). There is also a porch on the south side. The church is about 20 meters (66 feet) long and 6 meters (20 feet) wide.
On the west end of the roof, there is a double bellcote. This is a small structure that holds two bells. The window at the east end has three tall, narrow windows, with the middle one being the largest. The window at the west end is a single, narrow window. There is also a doorway on the north wall that is now blocked up.
Inside the Church
Inside, you'll find old-fashioned box pews. Some of these seats were made during the 1800s repairs. Others were put together from older box pews from the 1600s and 1700s. The floor is covered with red and black Victorian tiles.
The stone baptismal font is shaped like an octagon and dates back to the 1400s. It is made in a style called English Gothic Perpendicular. The pulpit, where sermons are given, is also octagonal and made of oak. It has a simple design and is from the 1600s. There's also an oak reading desk from 1671.
Behind the altar, which is from the 1400s, is a reredos. This is a decorative screen that stands behind the altar. It has a curved wooden beam supported by two old posts. Between the nave and the chancel, there is a wooden screen called a rood screen. It has a central opening and four more openings on each side. Scientists used tree-ring dating to find out that the wood for this screen came from trees cut down between 1496 and 1506.
 | Bessie Coleman |
 | Spann Watson |
 | Jill E. Brown |
 | Sherman W. White |

