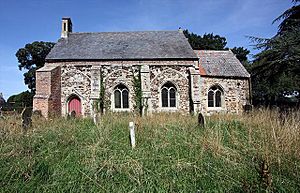St Mary's Church, Fordham facts for kids
Quick facts for kids St Mary's Church, Fordham |
|
|---|---|

St Mary's Church, Fordham, from the south
|
|
| Lua error in Module:Location_map at line 420: attempt to index field 'wikibase' (a nil value). | |
| OS grid reference | TL 617 996 |
| Location | Fordham, Norfolk |
| Country | England |
| Denomination | Anglican |
| Architecture | |
| Functional status | Redundant |
| Heritage designation | Grade II* |
| Designated | 9 July 1951 |
| Architectural type | Church |
| Style | Gothic |
| Specifications | |
| Materials | Carstone, slated and tiled roofs |
St Mary's Church is a very old church located just south of Fordham village in Norfolk, England. It's an Anglican church, which means it belongs to the Church of England. Today, it's looked after by a group called the Friends of Friendless Churches because it's no longer used for regular church services. This church is also a special historic building, listed as Grade II* in the National Heritage List for England. This means it's very important and protected.
History of St Mary's Church
The church was first built a long, long time ago, in the 13th century. That's over 700 years ago! Some changes were made to it in the middle of the 14th century. More changes happened around 1730.
Around 1730, the church's tower was taken down. The south aisle, which is a side part of the church, was also removed. The church stopped being used for regular services on June 1, 1991. In September 2011, the Friends of Friendless Churches took over its care.
Architecture and Design
St Mary's Church is built using a type of stone called carstone. This stone is found locally in the area. The church has a simple layout. It has a main area called a nave and a smaller section at the east end called a chancel.
The roof over the nave is made of slate. The chancel roof is covered with tiles. On the west end of the church, on the triangular part of the wall called the gable, there is a small structure for a bell, known as a bell-cot.
The church used to have a three-part archway on its south side. This archway has since been filled in. Two windows with special stone patterns, called Perpendicular tracery, were put into this blocked-up area.
Similar windows can be seen in the south wall of the chancel and the north wall of the nave. The north wall of the nave also has a larger window with three sections. In the chancel, there is a window with two sections and Y-shaped tracery. Interestingly, there is no window at the very east end of the church.
Inside the church, there are not many original items left. You can still see a coffin lid with flower-like designs. There are also parts of an old medieval wooden bench. Other items include a candelabra (a large candle holder) and a pew (a church bench) designed by Randell Feilden. He was the brother of a famous architect who worked to save old buildings, Sir Bernard Feilden.
See also
- Grade II* listed buildings in King's Lynn and West Norfolk
 | Delilah Pierce |
 | Gordon Parks |
 | Augusta Savage |
 | Charles Ethan Porter |

