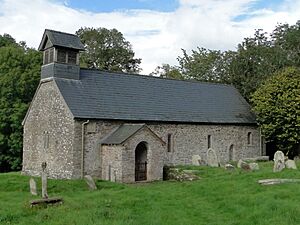St Ellyw's Church, Llanelieu facts for kids
Quick facts for kids St Ellyw's Church, Llanelieu |
|
|---|---|

St Ellyw's Church, Llanelieu
|
|
| Lua error in Module:Location_map at line 420: attempt to index field 'wikibase' (a nil value). | |
| OS grid reference | SO 184 341 |
| Location | Llanelieu, Powys |
| Country | Wales |
| Denomination | Church in Wales |
| Website | Friends of Friendless Churches |
| History | |
| Dedication | Saint Ellyw |
| Architecture | |
| Functional status | Redundant |
| Heritage designation | Grade I |
| Designated | 28 September 1961 |
| Architect(s) | Baldwins of Brecon (restoration) |
| Architectural type | Church |
| Groundbreaking | 13th century |
| Completed | 1905 |
| Specifications | |
| Materials | Sandstone rubble, slate roof |
St Ellyw's Church is an old church in the small village of Llanelieu, located in Powys, Wales. It is no longer used for regular church services, which is why it's called a redundant church. This special building is protected as a Grade I listed building by Cadw, the Welsh government's historic environment service. It is now looked after by a group called the Friends of Friendless Churches. The church sits at the edge of the beautiful Black Mountains, inside the Brecon Beacons National Park.
There's a story that Saint Ellyw was the granddaughter of King Brychan. He was a king in the 5th century in an area called Brycheiniog.
Contents
A Look Back: Church History
The church was first built in the 13th century. More parts were added in the 15th century. The porch on the south side was built in the 16th century.
In 1905, a company called Baldwins from Brecon helped fix up the church. They also added a small bell turret for a bell. More repairs were done in 1981 to keep the church in good shape.
In 1999, the church was taken over by the charity called the Friends of Friendless Churches. This charity now has a very long lease, for 999 years, which started on November 19, 1999. This means they will care for the church for a very long time.
What the Church Looks Like
Outside the Church
The church is built from sandstone rubble, which means it uses rough, broken pieces of stone. It has a roof made of slate. The church has one main room. It also has a porch on the south side. At the west end, there is a gabled bell turret, which is a small tower for a bell.
Right next to the porch, on the east side, there is an old medieval door that is now blocked up. Further east, there is a narrow door from the 13th century, called a priest's door. The windows on the north side of the church are lancets. These are tall, narrow windows with pointed tops. The windows on the south side, and at the east and west ends, have two lights, meaning they are divided into two sections.
Inside the Church
The floor inside the church is made of stone slabs. There is a small step up between the nave (the main part where people sit) and the chancel (the area near the altar).
Between these two parts, there is a special wooden screen from the 14th century. It's called a rood screen, and it even has a platform on top called a loft. This screen is considered a very rare and amazing example of a medieval rood screen in this area. The loft is painted a deep red color. It has special openings shaped like quatrefoils (four-leaf clover shapes) so people could see the altar from above.
The plastered walls of the church have many different paintings. Some of these paintings are from the medieval period. Others were added after the Reformation, which was a big change in the church. On the west wall, you can see pictures of Adam and Eve standing on each side of a tree. There are also flower patterns in other places. These are probably from the medieval times. Later paintings include parts of the Bible, creeds (statements of belief), the Ten Commandments, and the royal arms. There are also figures with draped clothes.
The sanctuary, which is the area around the altar, has a floor made of old tomb slabs. On the east wall, there is a double piscina, which was used for washing sacred vessels. In the south wall, there is an aumbry, a small cupboard for storing holy items.
The font, where baptisms take place, is shaped like an octagon. It has a wooden cover from the 17th century. The pulpit, where sermons are given, is from the early 18th century. There are also two oak pews, which are long benches, from the 17th or 18th century. On the walls, you can see memorial tablets that remember people.
Why This Church is Special Today
Cadw, the organization that protects historic buildings, says that St Ellyw's Church is a Grade I listed building because it is "an important country church." It has kept many of its original medieval features inside. These include the old wall paintings and the amazing rood screen.
Today, local people use the church for different events. They hold concerts and meetings there. It is also a place where parts of the yearly Talgarth Festival happen.
 | Chris Smalls |
 | Fred Hampton |
 | Ralph Abernathy |


