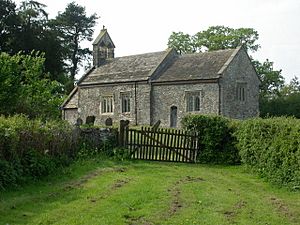St David's Church, Llangeview facts for kids
Quick facts for kids St David's Church, Llangeview |
|
|---|---|

St David's Church, Llangeview, from the southeast
|
|
| Lua error in Module:Location_map at line 420: attempt to index field 'wikibase' (a nil value). | |
| OS grid reference | NZ 274 513 |
| Location | Llangeview, Monmouthshire |
| Country | Wales |
| Denomination | Church in Wales |
| Website | Friends of Friendless Churches |
| History | |
| Dedication | Saint David |
| Architecture | |
| Functional status | Redundant |
| Heritage designation | Grade I |
| Designated | 18 November 1980 |
| Architectural type | Church |
| Style | Gothic |
| Closed | 1999 |
| Specifications | |
| Materials | Stone, stone tile roofs |
St David's Church in Llangeview is a very old church located about 1 mile (1.6 km) east of the town of Usk in Monmouthshire, Wales. It's special because it's a "redundant church," which means it's no longer used for regular church services. This church is considered very important and has a Grade I listing from Cadw, which is like a special protection status for historic buildings in Wales. It is now looked after by a group called the Friends of Friendless Churches. People love this church for its amazing inside, especially its 15th-century rood-loft and its old-fashioned box pews, which are quite rare. The church sits in a nearly circular churchyard, surrounded by a small bank.
A Look Back in Time
The first time we hear about a church being on this spot was way back in 1254. However, the church you see today was mostly built in the 15th century. It was probably first dedicated to Saint Cyfyw. A local author and artist named Fred Hando wrote about this dedication in his book Journeys in Gwent in 1951.
The church stopped being used for regular services in 1999. Since November 19, 1999, a charity called the Friends of Friendless Churches has been taking care of it. They have a very long lease for the building. Since they took over, they have done important repairs to the outside of the church to keep it safe.
Church Design and Features
St David's Church is built from stone and has roofs made of stone tiles. It has a simple layout with a main area called a nave and a smaller section at the east end called a chancel. There is also a porch at the west end.
On the east end of the roof, there is a cross decoration. On the west end, there is a small structure called a bellcote where bells used to hang. This bellcote has two triangular openings. In 1999, only one bell was left, but records show there were once bells from 1598 and 1688.
On the south side of the church, there are three windows. These windows are in a style called Perpendicular, which was popular in the late Middle Ages. Interestingly, there are no windows on the north side of the church. The window at the east end has three sections. At the east end of the nave, there are supports called buttresses on each side. There is also a door with a Tudor arch shape on the south wall of the chancel.
Inside the Church
The inside of St David's Church is truly special because it has been kept almost exactly as it was in the 18th century. The floor slopes downwards from the west end. The walls are covered in plaster and painted white. The pointed arch that separates the nave from the chancel is also plastered.
One of the most important features is the frame and front part of the original 15th-century rood screen. This screen used to separate the nave from the chancel. An expert on old buildings, John Newman, said this is a very important medieval survival.
The church also has a set of box pews that are older than the Victorian era. These pews are like individual wooden boxes where families would sit. There's even a large pew that belonged to the local squire, a wealthy landowner. Above this pew, there is a monument dedicated to William Jones, who passed away in 1829.
The pulpit, where sermons were given, has five sides. The communion rail, which separates the altar area, is supported by decorative turned wooden posts. Along the east wall, there are stone benches. You can also find a small, slightly damaged piscina (a basin for washing sacred vessels) in the south wall. The font, used for baptisms, is square and sits on a square base. On the floor of both the nave and the chancel, and on the north wall, there are memorial slabs honoring people who have passed away.
 | Audre Lorde |
 | John Berry Meachum |
 | Ferdinand Lee Barnett |

