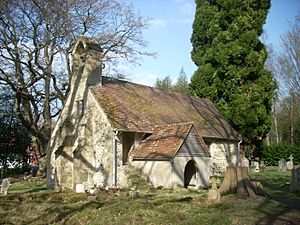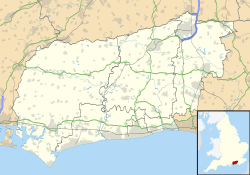Tuxlith Chapel facts for kids
Quick facts for kids Tuxlith Chapel |
|
|---|---|
| Milland Old Church | |

Tuxlith Chapel
|
|
| 51°02′52″N 0°49′26″W / 51.0478°N 0.8238°W | |
| OS grid reference | SU 825 282 |
| Location | Milland, West Sussex |
| Country | England |
| Denomination | Anglican |
| Website | Friends of Friendless Churches |
| Architecture | |
| Functional status | Redundant |
| Heritage designation | Grade II |
| Designated | 18 June 1959 |
| Architectural type | Church |
| Style | Gothic |
| Completed | 18th century |
| Closed | 1879 |
| Specifications | |
| Materials | Plastered stone rubble with ashlar dressings, tiled roof |
Tuxlith Chapel, also known as Milland Old Church, is a very old Anglican church in the village of Milland, West Sussex, England. It's a special building that is no longer used for regular church services, but it is protected as a Grade II listed building. This means it's an important historical site. The Friends of Friendless Churches, a group that helps save old churches, now looks after it.
Contents
History of Tuxlith Chapel
Tuxlith Chapel was first thought to have been built in the 1500s. It was likely a "chapel of ease." This means it was a smaller church built for people who lived far from the main parish church. The main church was St. George's Church, Trotton.
However, during some repair work, builders found clues that the chapel is even older. They discovered a hidden window from the 1100s. They also saw special "herringbone masonry" in the walls. This type of stone work was common in Norman architecture from the 1000s and 1100s.
The oldest written record of the church is from 1532. It was mentioned in a will as "the Church of Tyklyth." Church records, called parish registers, for the area go back to 1581.
Changes Over Time
In the 1600s, a gallery was added inside the church. You could reach it by steps from outside. In the 1700s, a new section called a north transept was built. A transept is a part of a church that sticks out, making the building look like a cross.
By the 1800s, more people were living in the area. The old chapel became too small for everyone who wanted to attend services. So, a new church, St Luke's, was built nearby in 1879.
Saving the Old Church
After the new church opened, Tuxlith Chapel was used as a Sunday school until the 1930s. Then, it was left empty and started to fall apart. In 1959, it was officially listed as a Grade II building. At that time, it was described as "disused and neglected."
In 1974, the church was declared "redundant." This means it was no longer needed for regular church services. It became one of the first churches to be taken care of by the charity, the Friends of Friendless Churches. This group changed its rules so it could buy and fix up old churches. They took over the chapel with a 99-year lease starting in 1974.
The first thing the Friends did was make sure the building was waterproof. Since then, they have raised money for more repairs. A local group, the Friends of Tuxlith Chapel, started in 1993 to help. Today, the chapel is used as a community center. It hosts concerts and meetings for local people. Some of its old furniture has also been fixed, including the pulpit in 1993. A new altar was designed by Sir Hubert Bennett.
Architecture of Tuxlith Chapel
Tuxlith Chapel is built from stone rubble covered in stucco (a type of plaster). It has special cut stones called ashlar around the edges and a tiled roof. The church has an L-shaped design. It includes a chancel (the area around the altar), a north transept, and a north porch (an entrance area). It also has a nave (the main part where people sit) with a south porch.
On the south wall, you can still see stone steps. These steps once led up to the old gallery inside the church. On the west gable (the triangular part of the wall at the end of the roof) there is a small tower for a bell, called a bellcote. Inside, on either side of the east window, there are special boards. These boards have the Creed and the Lord's Prayer written on them.
A famous expert on buildings, Nikolaus Pevsner, once compared Tuxlith Chapel to the newer St Luke's Church. He said the old chapel showed "true piety" (real religious feeling). He felt it was much better than the "19th-century religious advertisement" of the newer church.
See also


