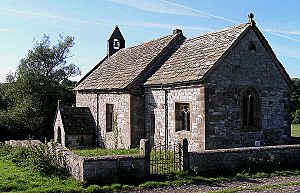All Saints Church, Ballidon facts for kids
Quick facts for kids All Saints Church, Ballidon |
|
|---|---|

All Saints Church, Ballidon. from the southeast
|
|
| Lua error in Module:Location_map at line 420: attempt to index field 'wikibase' (a nil value). | |
| OS grid reference | SK 2039 5443 |
| Location | Ballidon, Derbyshire |
| Country | England |
| Denomination | Anglican |
| Architecture | |
| Functional status | Redundant |
| Heritage designation | Grade II |
| Designated | 13 September 1967 |
| Architectural type | Church |
| Style | Norman, Gothic |
| Specifications | |
| Materials | Limestone with gritstone dressings Stone slate roof |
All Saints Church is a special old church found just south of the village of Ballidon in Derbyshire, England. It's an Anglican church, which means it belongs to the Church of England. This church is now a "redundant" building. This means it is no longer used for regular church services. It is protected as a Grade II listed building. This means it is an important historical building. The church is cared for by the Friends of Friendless Churches. This group helps to look after old churches that are no longer in use.
History of All Saints Church
This church was first built a very long time ago, in the 12th century. That's over 800 years ago! Over the years, parts of the building have been rebuilt or fixed up. Some of these repairs happened in 1822 and again in 1882. The very last church service held at All Saints Church was on April 18, 2003. In 2011, the church officially became part of the Friends of Friendless Churches organization. They now make sure this historic building is preserved.
What the Church Looks Like
All Saints Church is built from limestone. It has special grit-stone pieces for decoration. The roof is made of stone slates. The church has two main parts: the nave, which is the main area where people sit, and the chancel, which is the area near the altar. There is also a small porch on the south side. On the north side, there is a vestry, which is a room used by the clergy.
At the west end of the church, there is a gabled bellcote. This is a small structure that holds the church bell. On the south side of the church, you can see windows with square tops. The window at the east end has two sections. All these windows have a decorative stone pattern called Decorated-style tracery. At the west end, there is a tall, narrow window called a lancet window.
On the north wall, there is a doorway that has been blocked up. The south doorway is from the Norman period. This means it is very old, but it has been repaired many times. Inside the church, there is an arch that separates the nave from the chancel. This arch is in a style called Neo-Norman. The font, which is used for baptisms, is in a Perpendicular style. It has some simple carvings. Above the font, in the south wall, there is an old fireplace. This suggests that there might have been a room above this area a long time ago. The window at the east end has beautiful stained glass. This glass was put in place in 1883.

