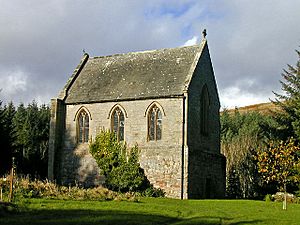Biddlestone Chapel facts for kids
Quick facts for kids Biddlestone Chapel |
|
|---|---|

Biddlestone Chapel from the southeast
|
|
| Lua error in Module:Location_map at line 420: attempt to index field 'wikibase' (a nil value). | |
| OS grid reference | NT 955,083 |
| Location | Biddlestone, Northumberland |
| Country | England |
| Denomination | Roman Catholic |
| Website | Biddlestone Chapel |
| Architecture | |
| Functional status | Redundant |
| Heritage designation | Grade II* |
| Designated | 31 July 1986 |
| Architect(s) | John Dobson (?) |
| Architectural type | Chapel |
| Style | Gothic Revival |
| Groundbreaking | c. 1820 |
| Completed | 1856 |
| Closed | 1992 |
| Specifications | |
| Materials | Stone, slate roof |
Biddlestone Chapel is an old Roman Catholic church building in Biddlestone, Northumberland, England. It is no longer used for regular church services. This special chapel is listed as a Grade II* building, which means it is very important historically and architecturally. The Historic Chapels Trust now takes care of it. The bottom part of the chapel used to be an old defensive tower called a pele tower. This part is also protected as a Scheduled Monument. You can find the chapel in a beautiful area, on the slopes of the Cheviot Hills, inside the Northumberland National Park.
Contents
History of Biddlestone Chapel
Biddlestone Chapel was built around 1820. It was made for the Selby family, who were Roman Catholics and lived at Biddlestone Hall. The architect was probably John Dobson. He also designed the Selby family's large house, which has since been taken down.
Building on an Ancient Site
The chapel was built on the same spot where a 13th-century pele tower once stood. A pele tower was a small, fortified tower used for defense. The chapel even includes some parts of the old tower in its walls. In 1862, William Selby made some changes to the inside of the chapel.
Changing Ownership and Use
The Biddlestone estate, including the chapel, was sold in 1914. After this, the chapel became the responsibility of the Roman Catholic Diocese of Hexham and Newcastle. During the Second World War, the basement of the chapel was turned into an air raid shelter. This provided a safe place for people during bombings.
Becoming a Protected Site
The chapel stopped being used for regular services in 1992. In 1996, it was given to the Historic Chapels Trust. This Trust works to save and care for important old chapels. In 2008, the Trust completed a big project to restore and repair the chapel. The rest of Biddlestone Hall was taken down around 1960.
Architecture and Design
Biddlestone Chapel shows a mix of old and newer building styles. It includes parts of the original 13th-century pele tower.
Outside Appearance
You can clearly see the old medieval stone from the pele tower in the lower parts of the chapel's outside walls. On the north side, these old walls go up to the eaves (the part of the roof that hangs over the walls) and are about 6 feet (1.8 meters) high. This makes the chapel look quite tall for its size. The rest of the chapel is built from stone pieces that are not perfectly shaped, called random rubble. It has a roof made of slate from the Lake District.
The chapel has three sections, called bays. At the east end, there is an entrance and a window with three lights (sections of glass). This window has Y-shaped stone patterns, called tracery. There are three more windows on the south side. The west end used to be connected to the old hall. It looks a bit uneven and has patched-up areas. It also has parts of windows that were once there but are now blocked up. There is a doorway that leads to stairs going to the upper floor. This doorway was originally outside but has since been enclosed. On the east gable (the triangular part of the wall at the end of the roof) there is a decorative cross at the very top, called a finial.
Inside the Chapel
Inside, the basement is the lower part of the old tower. It has a rounded ceiling, like a tunnel. At the east end of the basement, there is a corrugated iron air raid shelter from the Second World War.
Upstairs is the main chapel area. The walls are plastered, and the roof is made of timber. The chapel has Gothic Revival style decorations and furniture. This style was popular in the 19th century and looked back to medieval Gothic designs. Originally, the walls were decorated with stenciled patterns. You can see the heraldic crests (family symbols) of the Selby family in the stained glass windows. The walls at the east end have quotes from the Psalms written on them. On either side of the altar, there are statues of Mary and Joseph. The Stations of the Cross are shown through photographs. The stained glass in the east window is thought to be by William Wailes. It shows the Crucifixion.
See also
- List of chapels preserved by the Historic Chapels Trust
 | Janet Taylor Pickett |
 | Synthia Saint James |
 | Howardena Pindell |
 | Faith Ringgold |

