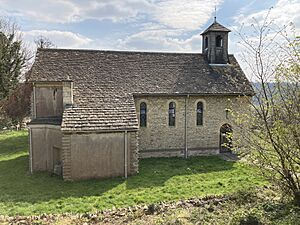St Mary of the Angels Church, Brownshill facts for kids
Quick facts for kids St Mary of the Angels Church, Brownshill |
|
|---|---|

St Mary of the Angels Church
|
|
| Lua error in Module:Location_map at line 420: attempt to index field 'wikibase' (a nil value). | |
| OS grid reference | SO 883 026 |
| Location | Brownshill, Chalford, Gloucestershire |
| Country | England |
| Denomination | Roman Catholic |
| Website | Friends of Friendless Churches |
| History | |
| Founded | 1930 |
| Architecture | |
| Functional status | Redundant |
| Heritage designation | Grade II |
| Designated | 12 July 2007 |
| Architect(s) | W. D. Caröe |
| Architectural type | Church |
| Style | Romanesque Revival |
| Completed | 1937 |
| Specifications | |
| Materials | Limestone, Cotswold stone slate roofs |
St Mary of the Angels Church is a special Roman Catholic church located near Brownshill village in Gloucestershire, England. It's no longer used for regular church services. Instead, it's looked after by a group called the Friends of Friendless Churches. This church is considered an important historic building and is listed as Grade II.
Contents
History of St Mary's Church
When Was the Church Built?
St Mary's Church was built between 1930 and 1937. A famous architect named W. D. Caröe designed it. Experts say it's a very unique example of his later work.
Why Was the Church Built?
The church was built for a special religious community called Templewood. This community was started in 1927 by two women, Bertha Kessler and Katherine Hudson. They had been nurses during the First World War. They saw how much mental stress soldiers suffered. So, they wanted to create a place to help people with mental health challenges through spiritual healing.
St Mary's was built as a chapel for this community. Both nurses gave £1,000 each to help build it. Stained glass windows were added the next year. In 1951, the community became part of the Dominican Order, a Catholic religious group.
Who Looks After the Church Now?
The chapel was used daily by the community until 2006. In 2010, the Friends of Friendless Churches took over its care. This was a big deal because it was the first Roman Catholic church they had ever taken on. It was also the most modern church to join their collection.
Architecture of St Mary's Church
What Does the Outside Look Like?
St Mary's is built from limestone and has roofs made of Cotswold stone. It also has a small bell tower covered with wooden shingles. The church's style is called Romanesque, which means it looks like old Roman buildings. Some people also see a hint of Baroque style at the front.
The church has a rectangular shape with a rounded end called an apse at the sanctuary. On the north side, there's a room for the priest (a vestry) and a small room for confessions. There's also a porch where you enter. The west end has a large rounded arch and a doorway.
Along the south side, there are five sections, each with a narrow, round-headed window. There's also a door towards the east end. The north side has similar windows and a door towards the west. A house for the priest was planned next to the church but was never built.
What Does the Inside Look Like?
The inside of St Mary's Church is quite simple. At the west end, there's a balcony with diamond-shaped carvings. The main part of the church, called the nave, has wooden floors and terracotta tiles.
Between the nave and the sanctuary, there's a large arch. It's decorated with zigzag patterns, typical of Norman architecture. In the sanctuary, there's a stone altar table. Three of the windows have beautiful stained glass. These windows show the people who founded the community and a person who helped pay for the church. The designs are thought to be by Douglas Strachan.
Under the middle window, there's a panel with gold mosaic art. There's also a small alcove, or niche, between the doors to the vestry and confessional. The door handles and other metal parts are in the Arts and Crafts style. Near each entrance door, there's a small basin for holy water.
Images for kids
 | Jessica Watkins |
 | Robert Henry Lawrence Jr. |
 | Mae Jemison |
 | Sian Proctor |
 | Guion Bluford |


