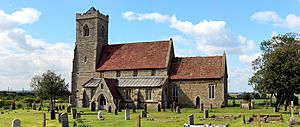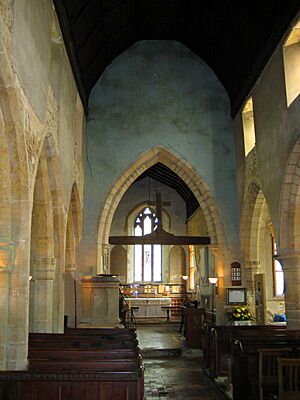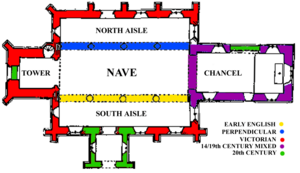St Andrew's Church, Woodwalton facts for kids
Quick facts for kids St Andrew's Church, Woodwalton |
|
|---|---|

St Andrew's Church in Woodwalton, seen from the southeast.
|
|
| Lua error in Module:Location_map at line 420: attempt to index field 'wikibase' (a nil value). | |
| OS grid reference | TL 208 821 |
| Location | Woodwalton, Cambridgeshire |
| Country | England |
| Denomination | Anglican |
| History | |
| Dedication | Saint Andrew |
| Architecture | |
| Functional status | Redundant |
| Heritage designation | Grade II* |
| Designated | 28 January 1958 |
| Architectural type | Church |
| Style | Gothic |
| Specifications | |
| Materials | Limestone with terracotta tiled roofs |
St Andrew's Church is an old Anglican church that is no longer used for regular services. It stands all by itself in a field, about 2 kilometers (1.2 miles) north of the village of Woodwalton in Cambridgeshire, England.
The church is very close to the East Coast Main Line railway, so people can see it from passing trains. It is a special historic building, listed as Grade II*, and is now looked after by a charity called the Friends of Friendless Churches.
Contents
History of the Church
The story of St Andrew's Church goes back almost a thousand years. It was first mentioned in the famous Domesday Book of 1086. Back then, it was probably a simple building with a main hall (the nave) and an area for the altar (the chancel).
Why was it built in a field?
The church's lonely spot might seem strange, but it was once a central point. It was located between Woodwalton Castle to the north, Sawtry Abbey to the west, and the village of Woodwalton to the south. A large part of the area is also a nature reserve called Woodwalton Fen.
Growing Through the Ages
Over the centuries, the church was changed and made bigger.
- Around 1250: A new hallway, called the south aisle, was added.
- Around 1330: The north aisle was added or rebuilt, and the chancel was also rebuilt. The tower was likely built in the 1300s as well.
- In the 1500s: A clerestory, which is a row of windows high up on the walls, was added to let in more light.
- 1856–1859: The church was restored. The walls of the aisles, the tower, and the porch were rebuilt. A new room called a vestry was also added.
- 1897–1911: The vestry was rebuilt and later changed to make space for the church organ.
What the Church Looks Like
St Andrew's is built from limestone rubble and has red terracotta tile roofs. Its design includes a nave, a chancel, aisles on the north and south sides, a south porch, and a west tower.
The Tower and Exterior
The tower has three levels and is topped with a battlemented edge, like a castle.
- The bottom level has a pointed doorway with a window above it.
- The middle level has thin, pointed lancet windows.
- The top level has openings for the bells.
The porch has an empty space, or niche, that once held a statue of Saint Andrew.
Inside the Church
Inside, the rows of arches, called arcades, that separate the nave from the aisles are in two different styles. The south arcade is in the older Early English style, while the north arcade is in the later Perpendicular style. The floor is covered with tiles from the 1800s. The font is also from the 1800s but was made to look like it was from the 1400s.
A beautiful stained glass window from the 1300s is on loan to the Stained Glass Museum at Ely Cathedral. It shows St Catherine and St Lawrence.
The church also has several stone monuments and decorative tiles dedicated to the Hussey family, who are buried in a vault under the chancel.
The Church Bells
The tower holds four bells. Two were made by Joseph Eayre in the 1700s. The other two were made in 1841 at the famous Whitechapel Bell Foundry. Because the tower needs repairs, the bells cannot be rung safely.
The Church Today
After the church was no longer needed for regular services, it faced some difficult times. Some materials were taken from the building, and parts of it were damaged.
In 1979, the charity Friends of Friendless Churches took over its care on a 999-year lease. The charity works to protect and repair historic churches like St Andrew's.
The church's foundations had problems because of poor drainage, causing parts of the building to sink unevenly. This led to large cracks, especially in the chancel. After studies by engineers and architects, the church received money for repairs. In 2013, major repairs to the tower and roofs were completed, and the church is no longer considered "at risk."
The organ that was once in the church was given to St Barnabas' Church in Huntingdon. St Andrew's Church was also featured on the cover of the book The Nation's Favourite Churches.
 | Kyle Baker |
 | Joseph Yoakum |
 | Laura Wheeler Waring |
 | Henry Ossawa Tanner |



