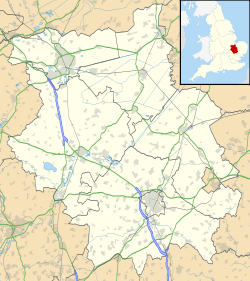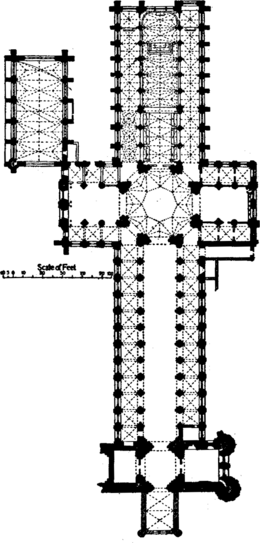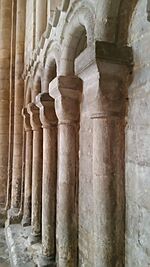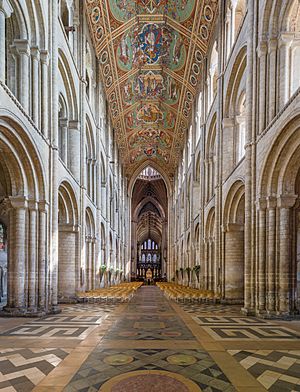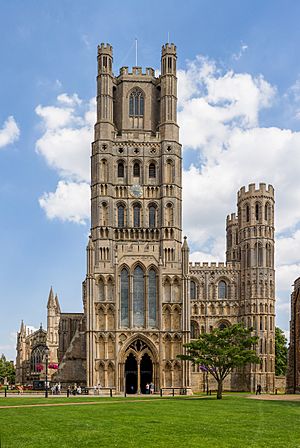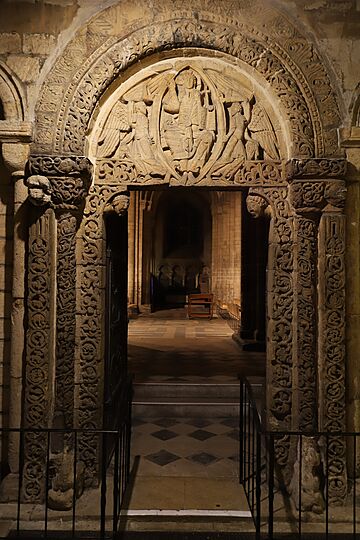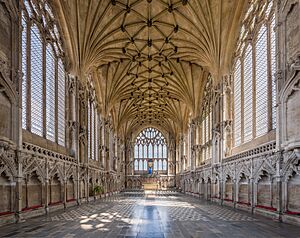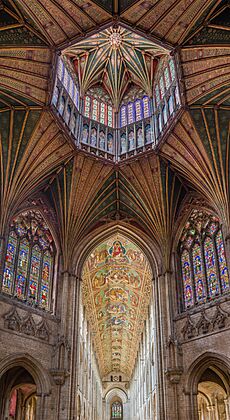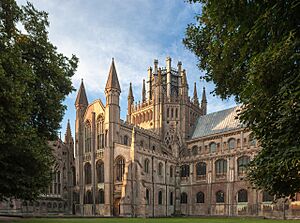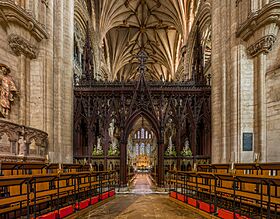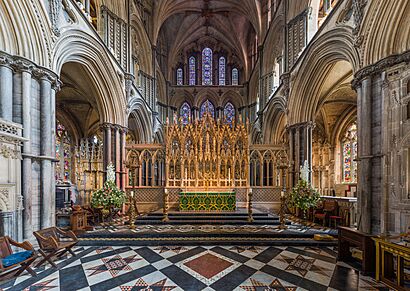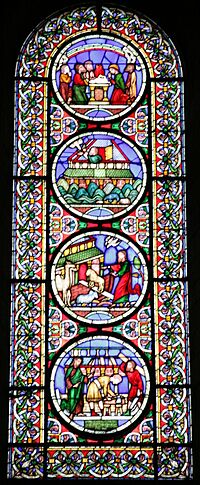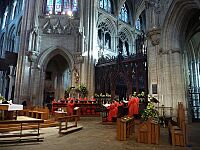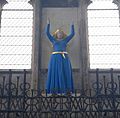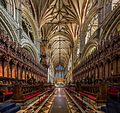Ely Cathedral facts for kids
Quick facts for kids Ely Cathedral |
|
|---|---|
| Cathedral Church of the Holy and Undivided Trinity of Ely | |
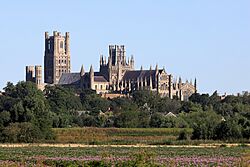
Ely Cathedral from the southeast
|
|
| 52°23′55″N 0°15′50″E / 52.39861°N 0.26389°E | |
| Location | Ely, Cambridgeshire |
| Country | England |
| Denomination | Church of England |
| Previous denomination | Roman Catholic |
| Tradition | Broad church |
| History | |
| Dedication | Holy Trinity |
| Architecture | |
| Style | Romanesque, English Gothic |
| Years built | 1083–1375 |
| Specifications | |
| Length | 163.7 m (537 ft) |
| Height | 66 m (217 ft) |
| Nave height | 21.9 m (72 ft) |
| Number of towers | 2 |
| Tower height | 66 m (217 ft) (west tower), 52 m (171 ft) (lantern tower) |
| Bells | 5 (hung in west tower; used for clock) |
| Administration | |
| Diocese | Ely (since 1109) |
| Province | Canterbury |
Ely Cathedral is a huge and beautiful Church of England cathedral in the city of Ely, Cambridgeshire, in England. Its official name is the Cathedral Church of the Holy and Undivided Trinity of Ely.
The story of the cathedral begins in the year 672, when a princess named St Æthelthryth (also known as Etheldreda) founded an abbey here. The building we see today was started in 1083 and officially became a cathedral in 1109. For a long time, it was a Roman Catholic church dedicated to St Etheldreda and St Peter. This changed during the Reformation, when it became part of the Church of England.
Ely Cathedral is famous for its amazing architecture. It was first built in the strong, rounded Romanesque style. Later, parts like the entrance porch and a special chapel were rebuilt in the fancy, pointed Decorated Gothic style.
Its most incredible feature is the central octagonal tower, called the Octagon. This tower has a lantern on top that fills the inside with light. The Octagon and the tall West Tower can be seen for miles around, rising above the flat landscape. Because of this, it's often called "the ship of the Fens".
Today, the cathedral is a popular place for tourists, with about 250,000 people visiting each year. It still holds church services every morning and evening.
Contents
The First Abbey
The first abbey at Ely was started in 672 by St Æthelthryth, who was the daughter of a king of East Anglia. It was a home for both monks and nuns. It's believed that Viking attacks in the 800s may have destroyed this first abbey.
In 970, the abbey was rebuilt for Benedictine monks. The memory of St Æthelthryth and stories of her miracles were very important to the new abbey's success. Her tomb, or shrine, attracted many visitors. This Anglo-Saxon church stood where the main part of the current cathedral is now.
The Cathedral We See Today
The cathedral is a cross-shaped building. It was built with stone from Barnack in Northamptonshire. For decoration, builders used Purbeck Marble and a local soft stone called clunch.
The building is very long, about 164 metres (537 feet). Its main hall, the nave, is one of the longest in Britain. The West Tower is 66 metres (217 feet) high. The famous Octagon tower is 52 metres (171 feet) high.
The Norman Church
After the Normans conquered England in 1066, they began rebuilding most of England's cathedrals and abbeys. The work at Ely began in 1083 under Abbot Simeon. He was 90 years old when construction started!
The new church was designed in the Norman Romanesque style, with thick walls and massive rounded arches. The builders started with the east end of the church and the transepts (the "arms" of the cross shape).
In 1109, Ely became a cathedral, which meant it was the main church for a new area called a diocese. This was a big step for Ely. Around this time, the remains of the Anglo-Saxon saints, including St Æthelthryth, were moved into the new church.
Work on the long nave started around 1115. It was built in the same simple, strong Romanesque style. When work started again after a 30-year pause, the builders began to use new ideas from the early Gothic style, which had pointed arches and richer decorations.
The West Tower and Galilee Porch
The West Tower was finished between 1174 and 1189. It was decorated with complex patterns of arches. The tower had problems from the start because it was built on soft ground. In the 1400s, the north-west transept (one of the small arms at the front) collapsed. Instead of rebuilding it, a huge stone support was built to hold up the rest of the tower.
The Galilee Porch is now the main entrance for visitors. It was built in the Early English Gothic style around the year 1200. It has two floors, but the top floor no longer has a roof.
The East End and Lady Chapel
In 1234, Bishop Hugh of Northwold began to extend the east end of the cathedral. He added six new sections in a beautiful, decorated Gothic style. This created more space for the high altar and the shrine of St Etheldreda. The new shrine was finished in 1252, and King Henry III of England came for the ceremony.
In 1321, work started on a separate chapel dedicated to the Virgin Mary, called the Lady Chapel. It was built in the fancy "Decorated" Gothic style. The walls were once filled with statues and colourful carvings telling the story of Mary's life.
During the Reformation in the 1500s, many of these decorations were destroyed. Statues were removed, and the carved figures were damaged. You can still see where the statues used to be.
The Famous Octagon
The most famous part of Ely Cathedral was created because of a disaster. On a February night in 1322, the central Norman tower collapsed!
Instead of just rebuilding it, a clever man named Alan of Walsingham had a brilliant idea. He designed a huge eight-sided tower, the Octagon, to replace the square one. This created a wide, open space in the middle of the cathedral.
The Octagon is topped by a huge wooden lantern. This lantern looks like it's floating, but it's held up by a complex wooden structure hidden in the roof. The wood came from giant trees that are hard to find today. The lantern has panels with pictures of angels. These can be opened so that a choir can sing from high above.
Changes During the Reformation
In 1539, during the Dissolution of the Monasteries, King Henry VIII's officials took control of the abbey. In 1541, it was given a new charter and became the cathedral we know today. The last head monk (the prior) became the first head of the cathedral (the dean).
This was a time of great change. Under the orders of Bishop Thomas Goodrich, the shrines to the saints were destroyed. Stained glass windows were smashed, and statues were broken or had their faces chipped off. You can still see this damage in the Lady Chapel and Bishop West's Chantry Chapel.
The cathedral building was neglected for many years. During the time of Oliver Cromwell in the 1640s, there was a plan to pull it down and sell the stone. Luckily, this never happened, and the building survived.
Restoring the Cathedral
Over the centuries, the cathedral needed many repairs.
18th-Century Repairs
In the 1700s, two men, James Bentham and James Essex, were very important to the cathedral's history. Bentham wrote a detailed history of the cathedral, and Essex, an architect, figured out how to repair it.
Essex fixed the decaying Octagon lantern and re-roofed the entire east end. They also moved the choir stalls from under the Octagon to the east end. This opened up the Octagon into the amazing public space it is today.
Victorian Restoration
In the 1840s, another major restoration began. A famous architect, George Gilbert Scott, was hired. He was a big fan of the Gothic Revival style, which meant he wanted to make the cathedral look more like it did in the Middle Ages.
Scott designed a new wooden screen, moved the high altar, and installed a beautiful new font. He also moved the choir stalls again, placing them back in the eastern arm but keeping the Octagon space clear.
The nave ceiling was also painted with scenes from the Bible by artists Henry Styleman Le Strange and Thomas Gambier Parry.
Stained Glass
In the 19th century, a big project began to fill the cathedral's windows with new stained glass. Before this, most of the old medieval glass had been destroyed. Many different artists and companies were hired to create beautiful new windows that tell stories from the Bible.
The Cathedral Community
Ely has been a center for Christian worship for over 1,300 years. It started as an abbey for monks and nuns, founded by St Æthelthryth in 672. After being destroyed by Vikings, it was refounded in 970 as a Benedictine monastery for monks.
In 1109, it became a cathedral. In 1539, the monastery was closed down, and in 1541 it was refounded as a Church of England cathedral, run by a dean and a group of officials called a chapter. This is how it is still run today.
Music at the Cathedral
Music is a very important part of life at Ely Cathedral. The cathedral has a professional choir of men and children. The boy and girl choristers are students at the King's Ely school.
The cathedral also has an amazing pipe organ, which is used for services and concerts.
Stained Glass Museum
The south triforium (an upper gallery) of the cathedral is home to the Stained Glass Museum. This museum has a nationally important collection of stained glass from the 13th century to the present day. It was created to save beautiful windows from churches that were being closed down.
Images for kids
See also
 In Spanish: Catedral de Ely para niños
In Spanish: Catedral de Ely para niños
- List of cathedrals in the United Kingdom
- Architecture of the medieval cathedrals of England
- English Gothic architecture
- List of Gothic Cathedrals in Europe
External links
- Descriptive tour of Ely Cathedral
- The Stained Glass Museum at Ely Cathedral
- A history of the choristers of Ely Cathedral
- Flickr images tagged Ely Cathedralja:イーリー#イーリー大聖堂
 | John T. Biggers |
 | Thomas Blackshear |
 | Mark Bradford |
 | Beverly Buchanan |


