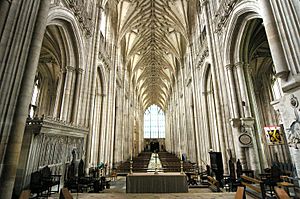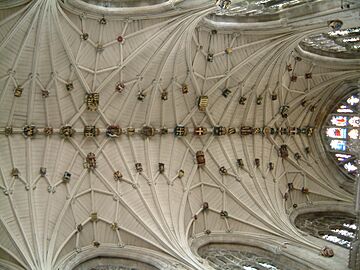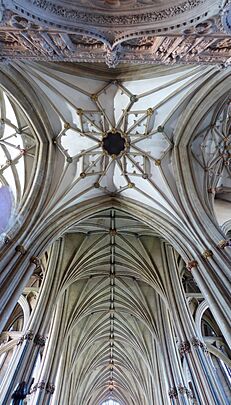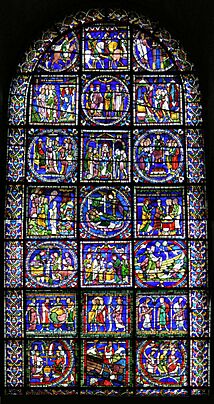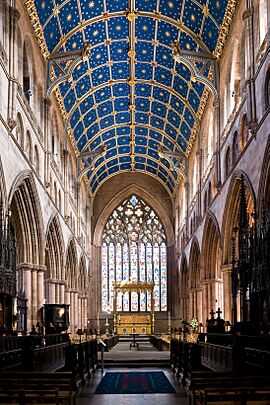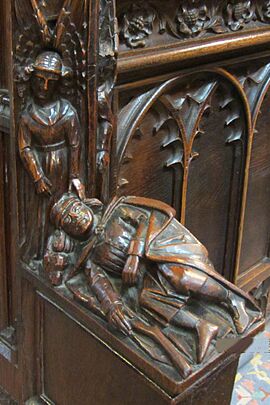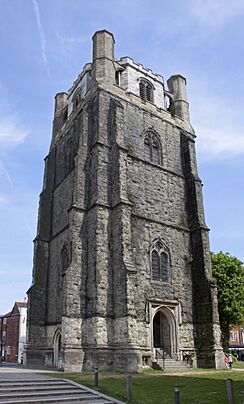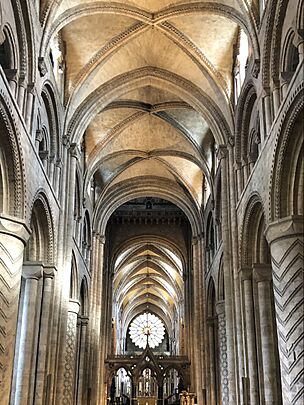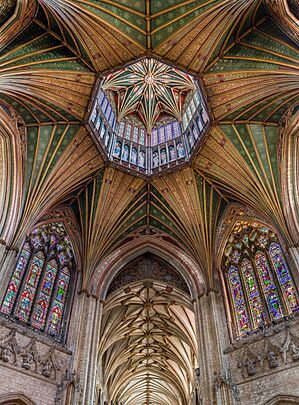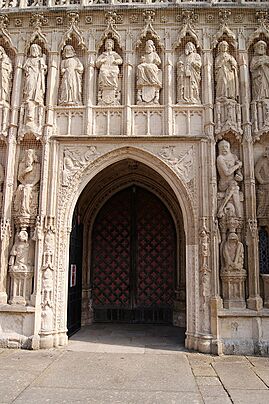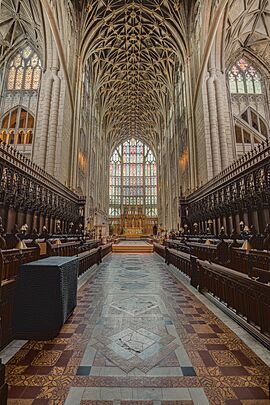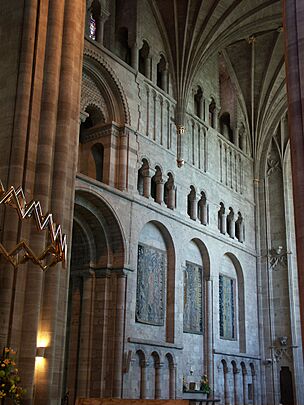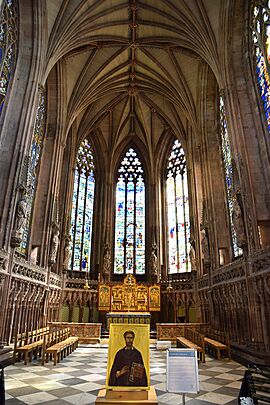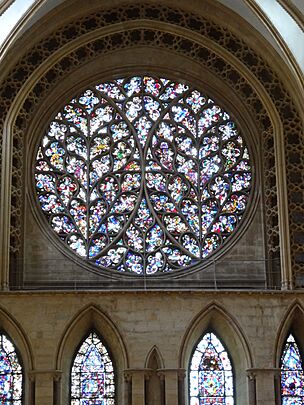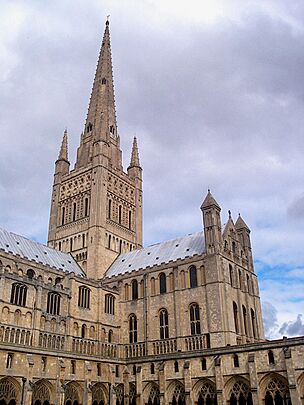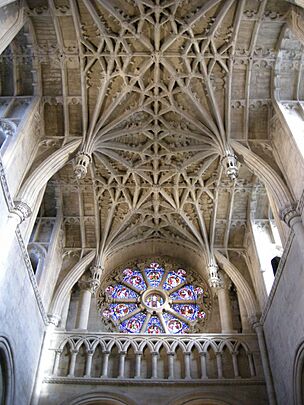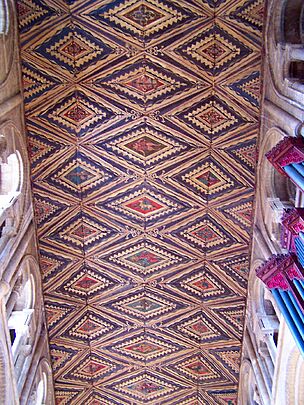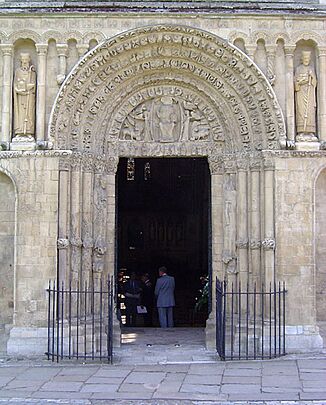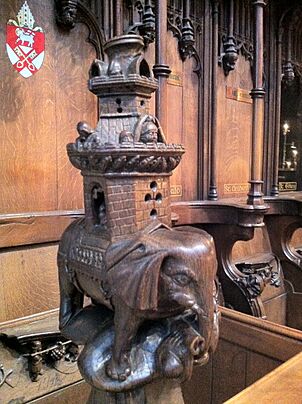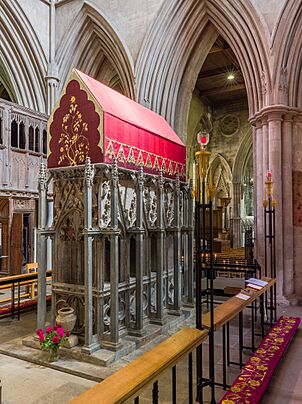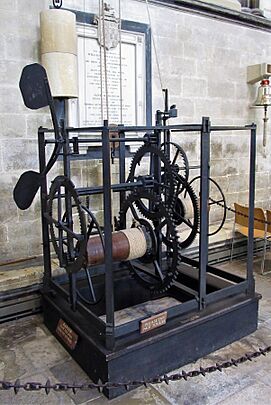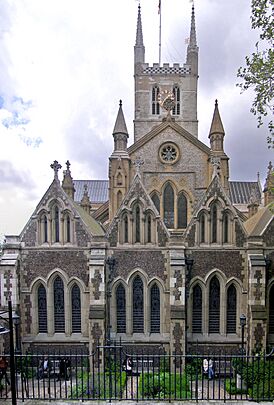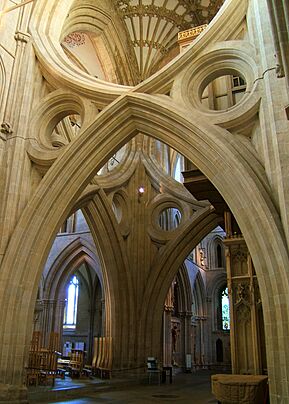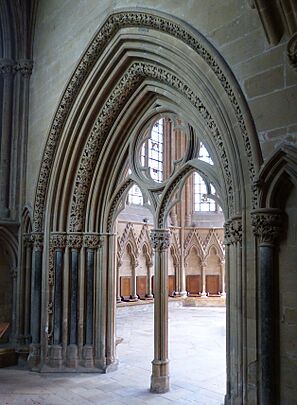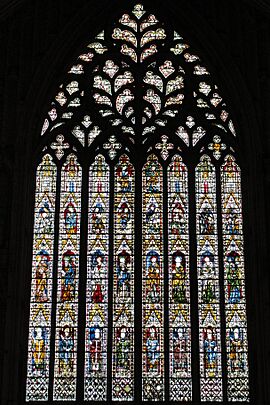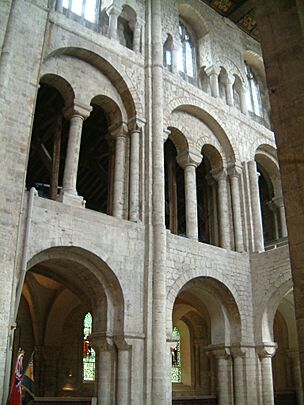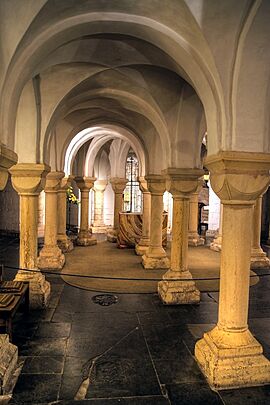Architecture of the medieval cathedrals of England facts for kids
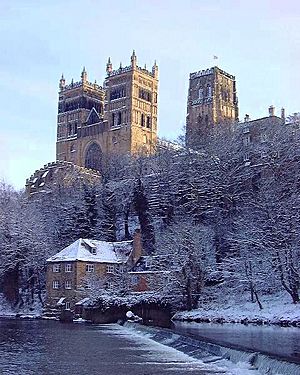
The amazing medieval cathedrals of England were built between about 1040 and 1540. There are twenty-six of these huge buildings, and they are a big part of England's history and art. They are also important symbols of Christianity. Even though they look different, they all have the same main job. As cathedrals, each building is the main church for a large area called a diocese. It's also where the local bishop has their special chair, called a throne. These cathedrals are also important centers for their regions and a source of local pride.
Only sixteen of these buildings were cathedrals before the English Reformation (a big change in religion). Eight of them were run by regular priests, and eight were part of monasteries. After King Henry VIII closed the monasteries, five more abbey churches became cathedrals. Two other old churches that had been regular parish churches for a long time also became cathedrals later.
English cathedrals are special because they show many different building styles, even within one building! This is different from cathedrals in Northern France, where they often look more similar. In England, you can often see parts built in different centuries, and the builders didn't try to make the new parts match the old ones. This means that to understand how medieval architecture changed, you have to look at many different cathedrals. Only Salisbury Cathedral was built in one main style from start to finish.
Contents
- History of English Cathedrals
- Features of English Cathedrals
- Architectural Styles
- Architectural Diversity in Cathedrals
- Famous Features of the Cathedrals
- Bristol Cathedral
- Canterbury Cathedral
- Carlisle Cathedral
- Chester Cathedral
- Chichester Cathedral
- Durham Cathedral
- Ely Cathedral
- Exeter Cathedral
- Gloucester Cathedral
- Hereford Cathedral
- Lichfield Cathedral
- Lincoln Cathedral
- Manchester Cathedral
- Norwich Cathedral
- Christ Church Cathedral, Oxford
- Peterborough Cathedral
- Ripon Cathedral
- Rochester Cathedral
- St Albans Cathedral
- Salisbury Cathedral
- Southwark Cathedral
- Southwell Minster
- Wells Cathedral
- Winchester Cathedral
- Worcester Cathedral
- York Minster
- Architects
- See Also
History of English Cathedrals
Early Beginnings
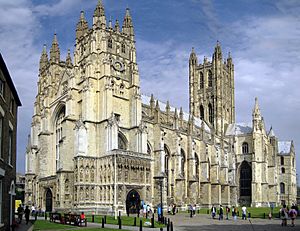
Christianity came to England with the Ancient Romans. It spread across Britain but became weaker after the Romans left and the Saxons invaded. In 597, Pope Gregory sent Augustine from Rome to Canterbury. A church was started there, first run by regular priests, then by Benedictine monks until 1540. Today, Canterbury Cathedral is the main church for the Archbishop of Canterbury, who is the leader of the Church of England.
England became a united country earlier than many other European places, starting with Alfred the Great in 871 and becoming stronger under William the Conqueror in 1066. This meant that the church and government areas were quite large. England was divided into two main church areas: Canterbury and York, each led by an archbishop. In the Middle Ages, there were only about 17 bishops in England, which was much fewer than in France or Italy.
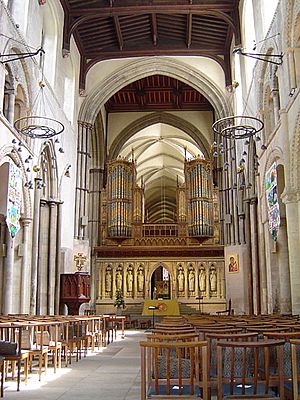
Benedictine monasticism was present in England from the 6th century. It grew a lot after the Norman Invasion in 1066. The Normans brought their Romanesque architecture style, which replaced the Saxon style. Norman buildings were generally bigger and more open. This style in England is often called Norman architecture.
After the Norman conquest, most English cathedrals were already wealthy. They gained even more land from English landowners who lost their property. Also, a tax called tithes (a tenth of farm production) made churches even richer. Cathedrals also got money from donations and pilgrims. This money helped them build quickly. For example, at Winchester, a huge cathedral was built from scratch in less than 20 years, starting in 1079!
Saints and Pilgrimages
An important part of medieval Christianity was honoring saints and going on pilgrimages. People traveled to places where a saint's relics (like bones or personal items) were kept. Having the relics of a popular saint brought a lot of money to a church. People gave donations hoping to get spiritual help, a blessing, or healing.
Churches that benefited a lot included St. Alban's Abbey (which had relics of England's first Christian martyr, St Alban), Ripon (with the shrine of St. Wilfrid), Durham (built for Saints Cuthbert and Aidan), Ely (with St. Ethelreda), and Westminster Abbey (with Edward the Confessor). All these saints brought pilgrims, but the most famous was Thomas Becket. He was the Archbishop of Canterbury and was murdered by King Henry II's men in 1170. In the 13th century, Canterbury was the second most popular pilgrimage site after Santiago de Compostela.
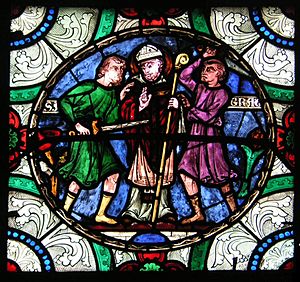
Architectural Changes and the Reformation
In the 1170s, Gothic architecture arrived in England from France, first seen at Canterbury and Westminster Abbey. Over the next 400 years, it developed uniquely in England, often with its own local styles.
In the 16th century, the English Reformation changed how cathedrals were run. Some existing buildings became cathedrals at this time. Many buildings were damaged or left unfinished because of the Dissolution of the Monasteries (1537–40). Many large abbey churches, especially outside towns, were destroyed. The late 16th and early 17th centuries saw repairs to many cathedrals and some new additions.
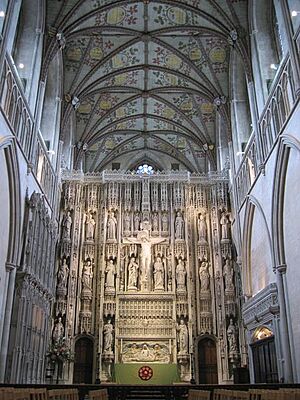
During the Commonwealth of England (1649–60), many religious artworks were destroyed. Most medieval stained glass was smashed. Most medieval statues were broken or defaced. Medieval paintings almost disappeared. Special church clothes called Vestments were burned. Most medieval Communion vessels were melted down.
When the monarchy was restored in 1660, some churches and cathedrals were repaired, like Lichfield. They also got new decorations and memorials. The old St. Paul's Cathedral in London was destroyed in the Great Fire of London in 1666. A completely new cathedral, the current St Paul's, was built in the Baroque style by Sir Christopher Wren.
From the Reformation onwards, there wasn't much new building work, only repairs. Many cathedrals suffered from neglect. This problem became clear when the spire of Chichester Cathedral suddenly collapsed in 1861.
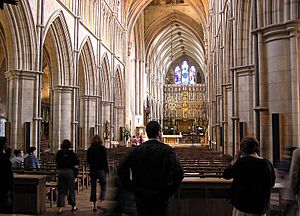
By this time, medieval architecture was popular again. People started to appreciate England's medieval heritage in the late 18th century. By the 1840s, two groups, the Oxford Society and the Cambridge Camden Society, said that only the Gothic Revival style was suitable for churches. The writer John Ruskin also loved medieval things and made these ideas popular. The architect Augustus Welby Pugin tried to recreate not only the look of medieval churches but also their richly decorated and colorful interiors, which had mostly been lost.
The Victorian era saw the restoration of all of England's cathedrals. Some unfinished buildings were completed, and most of the church furniture, fittings, and stained glass we see today are from this period.
What is a Cathedral?
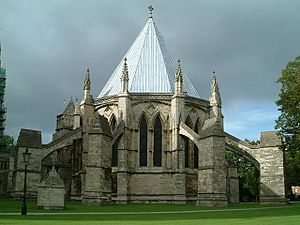
Cathedrals are places where special Christian ceremonies for a bishop happen, like ordinations (making someone a priest) and enthronements (when a bishop takes their seat). Each cathedral has the bishop's special chair, often a large throne. This throne is usually near the main altar at the eastern end of the cathedral. The altar is where the Eucharist (a symbolic meal of bread and wine) is served. In early medieval times, the altar often held the relics of a saint or was near a saint's shrine. This part of the church also often has the tombs of past bishops.
Seats are also provided for other important clergy (church leaders) of the cathedral: the dean (the main priest), the precentor, sacristan, archdeacon, and canons. These priests, whether regular clergy or monks, had to say daily prayers called the "Holy Office". For this, cathedrals usually have many small chapels for private prayer. In England, chapels traditionally face east. This is why English cathedrals often have longer transepts (the arms of the cross shape) and sometimes even a second transept, like at Salisbury. This allows for more eastward-facing chapels. The part of the main interior furthest east, reserved for clergy prayers, is called the presbytery.
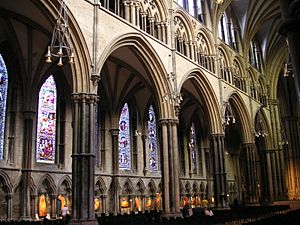
English cathedrals have a traditional style of church service. A choir of men and boys (and often girls now) sings canticles, psalms, and anthems. Because of this, the part of the building with the choir stalls is called the choir or quire. This area is often separated from the main part of the church (the nave) by a large stone screen called a pulpitum. This screen sometimes holds a large pipe organ, like at Exeter or York. This screen traditionally separated the clergy from the regular people, who were expected to worship in parish churches.
In medieval times, the nave was mainly used for processions. At its western end, you'll find the font, a stone basin for the ritual washing of Baptism. The font is usually the oldest fitting in the cathedral, many of them being Norman.
Since the Reformation, the nave is the part of the building most used by the public. There's also usually a raised pulpit in the nave where the dean or other clergy can read from the Bible. In large cathedrals, especially those with a screen, an altar might be placed at the eastern end of the nave for services with many people. At every place where services are held, there is a lectern holding a Bible.
Features of English Cathedrals
Layout and Shape
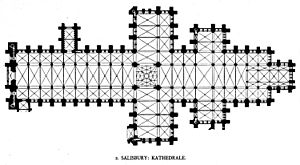
Like most medieval cathedrals, those in England are shaped like a cross (cruciform). Most are a Latin Cross shape with one transept (the arms of the cross). However, several, like Salisbury, Lincoln, Wells, and Canterbury, have two transepts, which is a unique English feature. The transepts always stick out strongly from the main building. Cathedrals often have other buildings attached, like a chapter house (where clergy meet) and a cloister (a covered walkway).
Most cathedrals have a central area with lower aisles on either side and a clerestory (upper windows) to light the main space. Bristol is an exception, with aisles as high as the choir. Chichester has two aisles on each side of the nave. Many cathedrals with large transepts also have aisles, either on the eastern side (like Peterborough) or on both sides (like Wells).
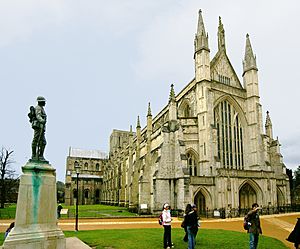
Length and Height
The main parts of English cathedrals, like the nave and eastern arm, are often very long compared to cathedrals in other countries. Seven of the twenty-five English cathedrals are over 150 meters (about 500 feet) long. These include Canterbury, Durham, Ely, Lincoln, St Albans, Winchester, and York. For comparison, the largest cathedrals in Northern France are about 135–140 meters long.
However, the ceilings (vaults) of English cathedrals are generally lower than those in many other countries. The highest medieval stone vault in England is at Westminster Abbey, at 31 meters (102 ft). Most English cathedrals have vaults between 20 and 26 meters high. This is much lower than cathedrals like Beauvais in France, which are over 42 meters high.
Towers and Spires
A key feature of English cathedrals, not common elsewhere except in Normandy, is the large and often fancy square central tower over the crossing (where the nave and transepts meet). These towers can be very tall, from 55 meters (180 ft) at Wells to 83 meters (271 ft) at Lincoln. A central tower can be the only one, like at Salisbury, or combined with two towers at the west front, like at York or Canterbury. When there are three towers, the central one is usually the tallest.
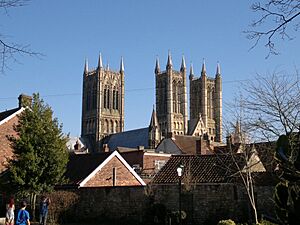
Tall Gothic central spires are still seen at Salisbury and Norwich. The spire of Salisbury, at 123 meters (404 ft), is the tallest in Britain. It's also the tallest 14th-century spire made of cut stone. Lichfield Cathedral is unique in England because it has three medieval stone spires.
Ely Cathedral is the only English cathedral with a central western tower. It also has a unique, elaborate lantern-like structure called "The Octagon" over the crossing. This structure spans both the nave and aisles and is said to have inspired Christopher Wren's design for the dome of St. Paul's Cathedral.
West Fronts
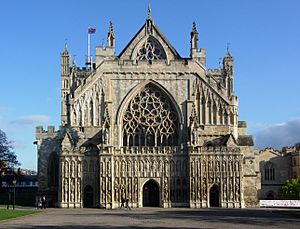
The West fronts (main entrances) of English cathedrals are very diverse. Often, they were designed as decorative screens with many niches for statues. Many of these statues were destroyed in the 17th century. However, a "Gallery of Kings" remains high on the front of Lincoln Cathedral, and many original figures are still at Exeter.
Most English cathedral fronts have two main types. The most common type has two large towers at the western end, like at Canterbury, Durham, and York. Between the towers, there's usually a large window. There are usually three doors, but they are rarely as fancy as those on French cathedrals. The main entrance is sometimes in a porch on the side of the nave.
If there aren't two large towers, there are usually two tall, pointed turrets that frame the front. This can be seen at Salisbury or Winchester. At Lincoln, a huge Gothic screen was built across the front, hiding the older Norman towers. The towers were then made much taller to be seen above the screen.
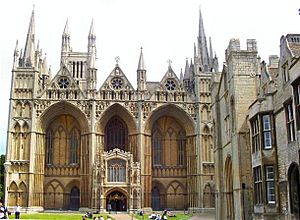
A Gothic screen was also added to the Norman nave at Peterborough. This screen is unusual, with three enormous open arches. It's considered a masterpiece of Gothic architecture, showing the great creativity of English medieval architects.
Eastern Ends
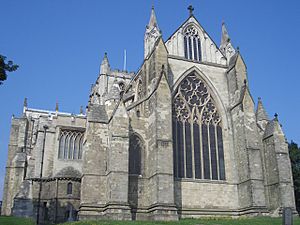
The eastern ends of English cathedrals are very diverse. Those built in the Norman era had rounded (apsidal) ends with a lower walkway, like in Northern France. This can still be seen at Norwich. However, in most other cases, this design was changed.
The typical English Gothic east end is square, like a cliff, as at York or Lincoln. Or it might have a projecting Lady Chapel (a chapel dedicated to the Virgin Mary), like at Salisbury or Exeter.
The ends of Norwich and Canterbury also have projecting chapels. The one at Canterbury, called the Corona, was designed to hold the relic of Thomas Becket's skull.
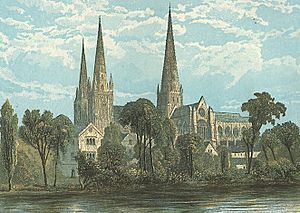
Outside Look
English cathedrals are often surrounded by green lawns, so you can clearly see their shape from the ground. Many European cathedrals are hidden by nearby town buildings. English cathedrals often look like they spread out with many parts sticking out. These horizontal parts are balanced by the tall, strong towers. Many cathedrals, especially those like Winchester or Peterborough where the towers aren't super high, look incredibly long, like "aircraft carriers."
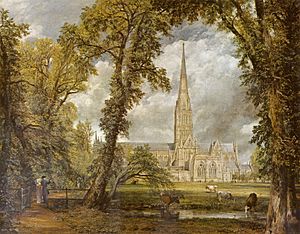
Some cathedrals are also important landmarks because of their location. Chichester can be seen for miles across open fields and is the only English cathedral visible from the sea. Ely, on a small hill, dominates the countryside and is known as The Ship of the Fens when the area floods. The three spires of Lichfield are called The Ladies of the Vale. Lincoln Cathedral, with its huge front and three towers, rises grandly from a steep hill. Salisbury Cathedral, with its "perfect spire," is one of England's most famous views, made popular by the painter John Constable. Durham Cathedral looks "spectacular" sitting dramatically on its rocky peninsula above the River Wear.
Inside Look
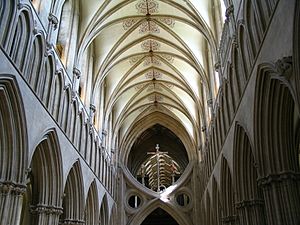
Horizontal Emphasis
Because English cathedrals are so varied, their interiors look very different. However, they generally feel very long. This is partly because many are actually very long, but also because the horizontal lines are emphasized as much as the vertical ones. This is very clear at Wells, where there are no vertical lines going from the arches to the ceiling. Instead, there's a strong focus on the triforium gallery (a row of arches above the main arcade) with its seemingly endless narrow arches. Salisbury also lacks strong vertical lines, and the dark Purbeck stone creates strong horizontal lines. At Winchester, Norwich, and Exeter, the horizontal effect comes from the strong ridge rib in the elaborate ceilings.
Complex Ceilings
The complex ceilings (vaults) are another important feature of English cathedrals. Vaults range from simple four-part vaults (like in France) at Chichester, to increasingly fancy forms. These include vaults with many ribs at Exeter, or connecting ribs at Norwich and Winchester. Bristol has unique vaults, and Gloucester and York have net-like "stellar" vaults. Peterborough has "fan vaulting," and Oxford has "pendant vaulting" where long stone decorations hang from the ceiling like lanterns. Many of these complex forms are unique to England.
Architectural Styles
Saxon Style
While most Norman churches replaced earlier Saxon ones, Ripon Cathedral still has its early Saxon crypt (underground room). A similar crypt is also at Hexham. At Winchester, you can see the foundations of the 10th-century cathedral, which was the largest church in northern Europe when built. Worcester Cathedral, built from 1084, has reused stones from its two Saxon churches in its crypt.
Norman Style
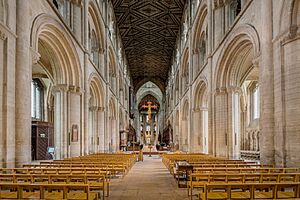
The Normans rebuilt England's Saxon cathedrals in a huge building program. These were the biggest buildings in Christian Europe since the Roman Empire. All English medieval cathedrals, except Salisbury, Lichfield, and Wells, show Norman architecture. Peterborough, Durham, and Norwich are mostly Norman buildings. Many others have large Norman parts, like the naves of Ely and Gloucester. Norman architecture has round-headed arches and strong rows of arches on piers. Columns are massive, like at Gloucester. Decorations often use geometric designs.
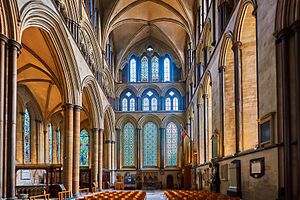
Lancet Gothic Style
Many cathedrals have major parts in the late 12th to early 13th-century style called Lancet Gothic or Early English Gothic. This style is known for its simple, tall, narrow, pointed windows without complex stone patterns. Salisbury Cathedral is the best example of this style. It's also seen at Wells and Worcester, and in the eastern parts of Canterbury and Hereford. The impressive front of Peterborough and the harmonious front of Ripon are also from this period.
Decorated Gothic Style
The Decorated Gothic style has windows with stone patterns called tracery. This style is divided into Geometric and Curvilinear. Many cathedrals have important parts in the Geometric style (mid-13th to early 14th centuries), including much of Lincoln and Lichfield. By the late 13th century, tracery became more complex, with narrow shapes combined with circles, as seen in the windows of York's chapter house and Exeter's west window.
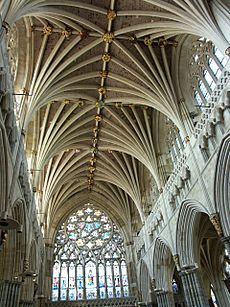
Later developments included repeating curved or flame-like shapes (Curvilinear or Flowing Decorated Gothic). Many of England's largest and most famous windows from 1320 to 1330 are in this style. These include the "Bishop's Eye" rose window at Lincoln and the "Heart of Yorkshire" window at York. This type of tracery often comes with very rich ceiling ribs, as seen in the chapter house at Wells and the vault at Exeter, which is the longest medieval vault in the world at 91 meters (300 ft).
This period also features elaborate "lierne vaulting," where extra ribs connect the main ones. The vaults of Bristol are famous examples of this style, also seen at York.
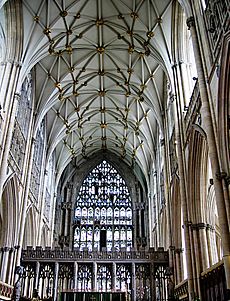
Perpendicular Gothic Style
In the 1330s, English architecture moved in a different, more serious direction with the rebuilding of Gloucester's choir. The Perpendicular style uses a network of straight lines (mullions and transoms) rather than fancy carved shapes. This creates a feeling of great unity, where the huge windows are connected with the arches below and the ceiling above. This style was very flexible and continued in the naves of Canterbury and Winchester, and the choir of York.
During the 15th century, many of England's best towers were built or made taller in the Perpendicular style, including those at Gloucester, Worcester, and York.
The design of church interiors had a final stage that lasted into the 16th century: the development of fan vaulting. This was first used around 1370 in the cloisters at Gloucester. It was later used in a more elaborate form with stone pendants to roof the Norman choir at Oxford and in the chapel of Henry VII at Westminster Abbey.
Architectural Diversity in Cathedrals
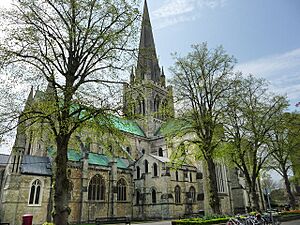
The plan of Salisbury Cathedral is often used in architecture books to compare English Gothic with French or Italian Gothic. It has many features that seem typical. For example, Worcester Cathedral's plan looks very similar to Salisbury's. Both have two transepts, a large central tower, a porch on the north side, and a cloister to the south with a polygonal chapter house. Inside, they also have similar simple lancet windows and many dark Purbeck marble columns.
However, the building histories of the two cathedrals are very different. Salisbury Cathedral took 160 years to build, from its start in 1220 to the top of its spire in 1380. Worcester took 420 years, from its Norman crypt in 1084 to its chapel in 1504. Worcester's history is much more typical of most English medieval cathedrals than Salisbury's.
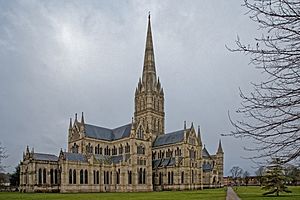
Building Salisbury Cathedral
An earlier cathedral was located on a hilltop near an old fort called Old Sarum from 1075 to 1228. In the early 13th century, it was decided to move the cathedral to the plain. The new building was designed in the Lancet Gothic style and started in 1220. It was built from east to west, and by 1258, it was mostly complete, except for the front and central tower. The front, huge cloister, and polygonal chapter house were finished around 1280. About fifty years later, the tower and spire were started. The whole cathedral was finished by 1380. This three-part building program, with a fifty-year break, is the shortest and least varied, making Salisbury the most uniform of all the cathedrals.
Building Worcester Cathedral
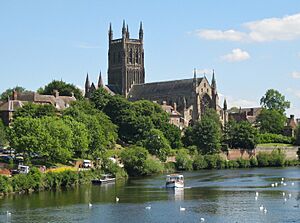
Worcester Cathedral, unlike Salisbury, has important parts from every century from the 11th to the 16th. The oldest part is the Norman crypt from the original church begun in 1084. The circular chapter house from 1120 was made octagonal on the outside later. The nave was built and rebuilt over 200 years in different styles. The east end was rebuilt over the Norman crypt between 1224 and 1269, in a style very similar to Salisbury. From 1360, John Clyve finished the nave, built its ceiling, the west front, and the north porch. His masterpiece is the central tower from 1374. Later additions included the north and south parts of the cloister, and Prince Arthur's Chantry Chapel (a small chapel for prayers) in 1502–04.
Famous Features of the Cathedrals
Bristol Cathedral
Started in 1140 and finished in 1888, Bristol Cathedral is famous for its unique 14th-century lierne vaults (complex ceilings) in the choir and aisles. These vaults are considered some of the best in England for their design.
Canterbury Cathedral
Founded as a cathedral in 597, with earliest parts from 1070, Canterbury Cathedral is one of England's biggest cathedrals and the seat of the Archbishop of Canterbury. It's famous for its Norman crypt with carved decorations, its 12th and 13th-century stained glass, its beautiful Perpendicular nave, and the tomb of the Black Prince. It's also the site of the murder of St. Thomas Becket.
Carlisle Cathedral
Founded in 1092, Carlisle Cathedral is one of England's smallest cathedrals because its nave was destroyed in 1649. Its most important feature is its huge nine-light Flowing Decorated east window from 1322, which still has medieval glass in its upper parts. Many consider it to have the finest stone tracery in England.
Chester Cathedral
Built between 1093 and 1537, Chester Cathedral has medieval choir stalls from 1380 with amazing carved figures. An unusual feature is its very large south transept. The Early English Lady Chapel is a beautiful example of Lancet Gothic. It also has many monastic buildings, including a large dining hall.
Chichester Cathedral
Built between 1088 and the early 15th century, Chichester Cathedral has unusual features like a Transitional retro choir (an area behind the main altar), early Norman relief carvings, and a separate bell tower from the 15th century. Its spire, rebuilt after collapsing in 1860, can be seen from the English Channel.
- Features
Durham Cathedral
Built between 1093 and 1490, Durham Cathedral is mostly Norman and is considered a masterpiece of Romanesque architecture. Its interior is "overwhelmingly impressive." The western Lady Chapel, called the Galilee Chapel, is a unique Norman building. The view of the cathedral from the southwest is famous because of its "incomparable setting" on a steep hill above the River Wear.
Ely Cathedral
With parts dating from 1090 to 1536, Ely Cathedral has a significant Norman nave and Decorated Gothic choir. But its most important features are its unique western tower from 1174 and central octagon from 1322, which is described as "one of the wonders of English cathedral architecture." It also has a unique, very large, separate Lady Chapel with a wide ceiling and intricately carved stone arches.
Exeter Cathedral
Dating from 1112 to 1519, Exeter Cathedral is a major example of a cathedral built mainly in the later Decorated Gothic style of the 14th century. It has an impressive vault, which is the longest medieval vault in the world. It runs between two Norman towers placed, uniquely, over the transepts. Exeter has many carved details, including the figures on its west front.
Gloucester Cathedral
Dating from 1098 to 1493, Gloucester Cathedral has a Norman nave with huge stone piers and a beautiful 15th-century Perpendicular tower. Its main feature is the eastern end, rebuilt in the 14th century as an early example of Perpendicular Gothic. It has the largest medieval window in the world, the size of a tennis court. The cloisters have the earliest example of fan-vaulting.
Hereford Cathedral
Built between 1079 and 1530, Hereford Cathedral has a Norman nave and a large central tower. Other important features include the unusual style of the north transept and the north porch. Its Early English Lady Chapel is considered "one of the most beautiful of the thirteenth century."
- Features
Lichfield Cathedral
Although dating from 1195 to about 1400, Lichfield Cathedral's interior looks very harmonious. This is partly because it was extensively restored in the 19th century. The nave is very fine, and the Lady Chapel has very tall windows, giving it a French feel. Lichfield is the only cathedral to have kept its three spires.
Lincoln Cathedral
Dating from 1074 to 1548, Lincoln Cathedral is one of England's largest cathedrals. The central tower is the tallest in England and can be seen for many miles. The ten-sided Chapter House with its huge flying buttresses is the first polygonal chapter house in England. Inside, the "Angel Choir" from the late 13th century is considered the finest part, with beautiful carved angels.
Manchester Cathedral
Manchester Cathedral started as a parish church and became a religious college in 1422. It's very different from earlier large churches. It has double aisles, giving it the widest nave of any English cathedral (35 meters or 115 feet). It also has the richest set of late medieval choir stalls and misericords (small seats under the choir stalls) in the country.
Norwich Cathedral
Built between 1096 and 1536, Norwich Cathedral is mostly Norman. Its original stone structure was later vaulted between 1416 and 1472 in a spectacular way, with hundreds of ornately carved, painted, and gilded bosses (decorations where ribs meet). It also has the finest Norman tower in England, topped by a 15th-century spire, and a large cloister with many more bosses.
Christ Church Cathedral, Oxford
Dating from 1158 to the early 16th century, Christ Church Cathedral, Oxford was always a small cathedral. It became even smaller when much of its nave was destroyed in the 16th century. Its stone spire, from 1230, is one of the oldest in England. Its most unusual feature is the late 15th-century pendant vaulting over the Norman chancel.
Peterborough Cathedral
Built between 1117 and 1508, Peterborough Cathedral is remarkable because it's the least changed of the Norman cathedrals. Only its famous Early English west front and the later rebuilding of the eastern ambulatory are in different styles. The long wooden roof of the nave is original and still has its painting from 1220.
- Features
Ripon Cathedral
Dating from the 7th century to 1522, Ripon Cathedral still has the crypt of the original church built by Saint Wilfred. The west front is a beautiful and unchanged example of Early English Gothic. The choir has richly carved 14th-century stalls, famous for their many lively figures.
Rochester Cathedral
Dating from 1177 to 1512, Rochester Cathedral has a Norman nave and crypt, and an Early English choir. Its most remarkable feature is the rare, wonderfully carved Norman entrance, which has unfortunately been damaged over time.
St Albans Cathedral
Built between 1077 and 1521, St Albans Cathedral is unique because much of it, including the large Norman tower, is built from bricks saved from the Roman town of Verulamium. The tower is its most important feature, both inside and out. St Albans also has some medieval wall paintings and a painted wooden roof from the late 13th century.
Salisbury Cathedral
Built between 1220 and 1380, Salisbury Cathedral is seen as the ideal English Cathedral, even though its consistent style makes it unusual. It's famous for its balanced design, especially from the outside, where the different horizontal parts contrast with the tall spire. This makes it one of the most famous architectural designs of the Medieval period.
Southwark Cathedral
Built between 1220 and 1420, Southwark Cathedral had its nave (main part) demolished and rebuilt in the late 19th century. It has a fine Early English tower and choir, which still has an elaborate 16th-century reredos (a screen behind the altar) with statues that replaced those destroyed in the 17th century.
- Features
-
The Shrine of St Alban at St Albans Cathedral
Southwell Minster
Built between 1108 and 1520, Southwell Minster has its Norman front intact, except for a large window added later. Southwell is especially famous for its late 13th-century chapter house, which has the most famous medieval carvings of leaves and plants in England, called "The Leaves of Southwell."
Wells Cathedral
Built between 1175 and 1490, Wells Cathedral has been called "the most poetic of the English Cathedrals." Much of it is in the Early English style, with deeply carved decorations and lively carved capitals (tops of columns) in a style called "stiff leaf." The eastern end still has much of its original stained glass, which is rare in England. A unique feature is the "Scissor Arches" that cross the main intersection, built in the mid-14th century to support the central tower.
Winchester Cathedral
Built between 1079 and 1532, Winchester Cathedral has an unusual history. From the outside, it looks like a massive Norman building, and it is the longest medieval church in the world. However, the west front is now Perpendicular, with a huge window filled with pieces of medieval glass. Inside, only the crypt and transepts still look Norman. The spectacular Perpendicular nave was carved out of the original Norman interior. Winchester is also famous for its carved wooden fittings from many different periods.
Worcester Cathedral
Built between 1084 and 1504, Worcester Cathedral shows every medieval style from Norman to Perpendicular. It's famous for its Norman crypt and its circular chapter house, which became the model for other unique British polygonal chapter houses. Also notable are some unusual Transitional Gothic sections, beautiful woodwork, and the central tower, which is very well-proportioned.
York Minster
Built between 1154 and 1500, York Minster is one of the biggest Gothic churches in the world. It dominates the city skyline and can be seen from far away. The simple plan with square eastern and western ends hides the rich architecture inside. The Early English transepts are famous, especially the south one with its complex windows and rose window. On the north side are tall, narrow lancet windows called the "Five Sisters." The interior of York is very spacious. The west front is a harmonious example of the late Decorated period, and its large central window has beautiful Flowing Decorated tracery called the "Heart of Yorkshire." A rare feature of York Minster is that these important windows have kept their medieval glass.
- Features
Architects
Historian John Harvey found the names of many English medieval architects. By looking at their styles, it's sometimes possible to track their work from one building to another. Leading architects were paid very well, especially those who worked for the King.
No architectural drawings for English cathedrals before 1525 have survived. Instead, architectural details, like window designs, were drawn full-size onto large flat plaster floors. Examples of these "tracing-floors" can still be seen at York and Wells.
Building work in medieval times happened mostly in spring and summer when there was good light and better weather. Each autumn, all exposed surfaces were covered to protect them from frost. Architects worked during winter in a special "tracing house" to prepare designs for the next building season. They turned these designs into wooden templates for the stone-cutters. Cathedrals were almost always built starting from the eastern end and moving westward, with the towers built last.
- Robert the Mason, c 1100, St Albans abbey
- William of Sens, d 1184, Canterbury choir
- William the Englishman d 1214, Canterbury choir
- Elias of Dereham d 1246, Salisbury
- Michael of Canterbury d 1321, Canterbury
- Henry Wy c 1324, St Albans nave
- John de Ramsey d 1349, Norwich, Ely
- William de Ramsey d 1349, Norwich, Ely, Old St Paul's chapter house, Lichfield presbytery
- William Hurley d 1354, Ely lantern
- Richard of Farleigh d 1364, Salisbury north-east gate and wall around the close, Exeter
- Alan of Walsingham d 1364, Ely octagon
- John Clyve d 1374, Worcester nave, tower, west front
- Henry Yevele d 1400, Canterbury nave, Durham Neville screen
- William Wynford d 1405, Winchester nave, Wells west towers.
- Thomas Mapilton d 1438, Canterbury SW tower
- William Smyth d 1490, Wells crossing tower fan vault
- William Orchard (architect) d 1504, Oxford vaults
- John Wastell d 1515, Canterbury tower, Peterborough retrochoir, Manchester
See Also
 In Spanish: Arquitectura de las catedrales medievales de Inglaterra para niños
In Spanish: Arquitectura de las catedrales medievales de Inglaterra para niños
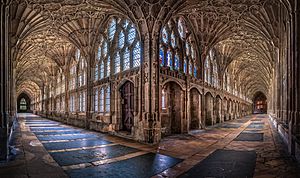
- Gothic cathedrals and churches
- Architecture of cathedrals and great churches
- English Gothic architecture
- British and Irish stained glass (1811–1918)
- List of cathedrals in the United Kingdom
- List of regional characteristics of European cathedral architecture
 | Stephanie Wilson |
 | Charles Bolden |
 | Ronald McNair |
 | Frederick D. Gregory |


