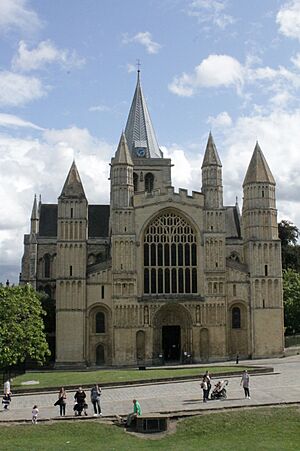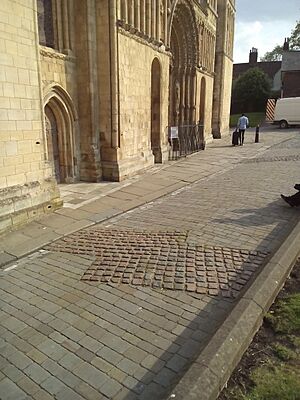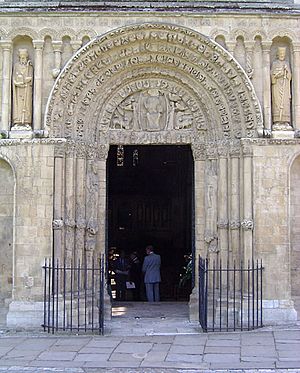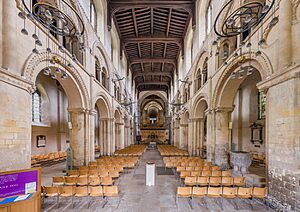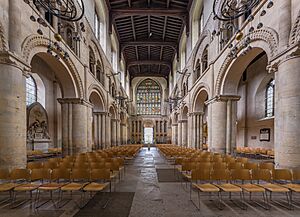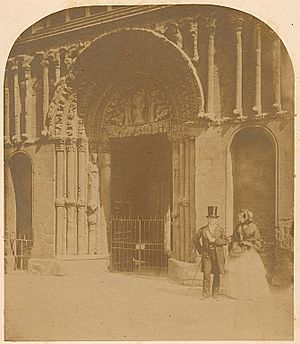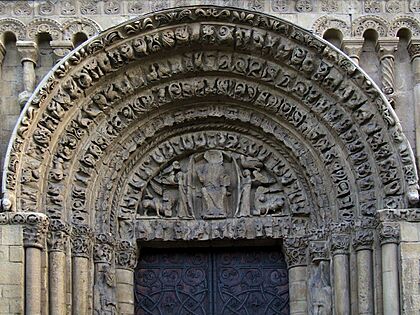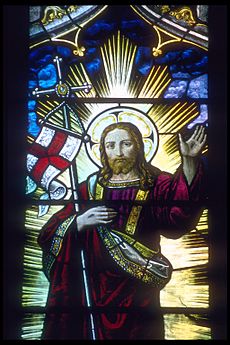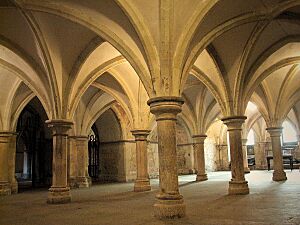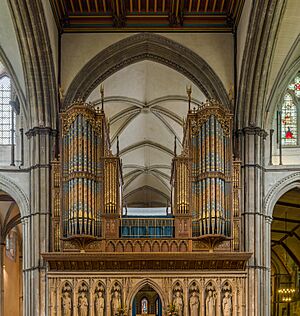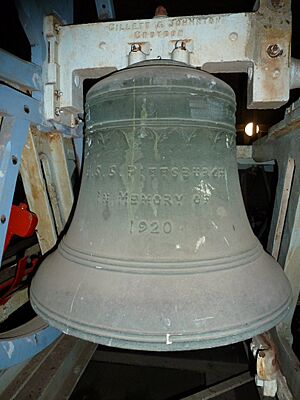Rochester Cathedral facts for kids
Quick facts for kids Rochester Cathedral |
|
|---|---|
| Cathedral Church of Christ and the Blessed Virgin Mary |
|
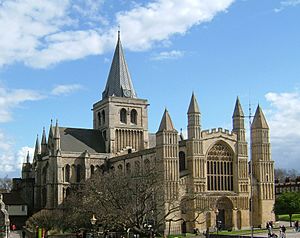
Rochester Cathedral
|
|
| Lua error in Module:Location_map at line 420: attempt to index field 'wikibase' (a nil value). | |
| OS grid reference | TQ 74273 68521 |
| Location | Rochester, Medway, Kent |
| Country | England |
| Denomination | Church of England |
| Previous denomination | pre-Great Schism Church, Roman Catholic from the 11th century |
| Website | rochestercathedral.org |
| History | |
| Former name(s) | Priory of St Andrew (604–1542) |
| Status | Cathedral |
| Founded | 604 |
| Founder(s) | St Justus |
| Consecrated | 604 |
| Past bishop(s) | John Fisher Nicholas Ridley |
| Architecture | |
| Functional status | Active |
| Heritage designation | Grade I |
| Designated | 24 October 1950 |
| Architect(s) | Gundulf of Rochester |
| Style | Norman, Gothic |
| Years built | 1079–1238 |
| Specifications | |
| Bells | 10 (full circle) |
| Tenor bell weight | 30 long cwt 14 lb (3,374 lb or 1,530 kg) |
| Administration | |
| Diocese | Rochester (since 604) |
| Province | Canterbury |
Rochester Cathedral, also known as the Cathedral Church of Christ and the Blessed Virgin Mary, is a historic church in Rochester, Kent, England. It is the main church for the Anglican Diocese of Rochester. This makes it the home of the Bishop of Rochester. It is the second oldest bishopric in England, after Canterbury. The cathedral was built in the Norman style and is a Grade I listed building. This means it's a very important historic building.
Contents
Discovering Rochester Cathedral's Past
Rochester Cathedral has a long and interesting history. It has stood for over 1,400 years!
Early Beginnings: Anglo-Saxon Times
The Rochester area became a bishopric in the early 600s. Justus, a missionary who came with Augustine of Canterbury, founded the church. He was the first Bishop of Rochester. King Æthelberht of Kent allowed Justus to build a church dedicated to Andrew the Apostle. This church was built where the cathedral stands today.
The original cathedral was about 42 feet high and 28 feet wide. King Æthelberht is given credit for building it. The outline of this first building can still be seen on the floor inside the current cathedral.
In 644, Ithamar became the first English-born bishop here. He later consecrated the first Saxon Archbishop of Canterbury. The cathedral faced tough times in 676 when King Æthelred of Mercia attacked Kent. The damage was so bad that the bishop at the time left.
After the Norman Conquest in 1066, William the Conqueror gave the cathedral to his half-brother, Odo. Odo misused the church's resources, leaving it in poor condition. The building itself was old and falling apart.
Medieval Priory: A New Beginning
Gundulf's Church: Building a New Cathedral
In 1077, Gundulf became the first Norman bishop of Rochester. He was a skilled architect. He started building a new cathedral around 1080. This new church replaced Justus's old one. Gundulf also replaced the secular priests with Benedictine monks. He helped the city of Rochester greatly.
Gundulf also founded St Bartholomew's Hospital nearby. The priory helped the hospital with daily supplies.
The cathedral was finished during the time of bishops Ernulf (1115–1124) and John I (1125–1137). The body of Ithamar was moved from the old Saxon cathedral to the new Norman one. The new cathedral was dedicated in 1130. However, a big fire soon after damaged the city and the new cathedral. It was damaged again by fires in 1137 and 1179.
Medieval Changes: Growing and Adapting
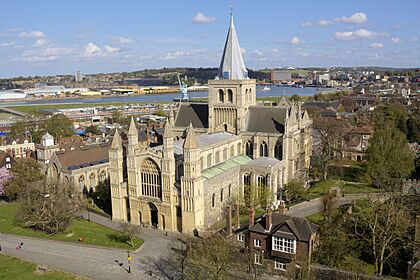
Around 1190, Bishop Gilbert de Glanville began rebuilding the east end. The cathedral became a popular place for pilgrims. They came to visit the shrines of St William of Perth and St Paulinus, and the relics of St Ithamar. The money from these pilgrims helped pay for the building work.
In 1215, during a siege of Rochester Castle, King John's soldiers looted the cathedral. They took gold and silver and destroyed documents. Some parts of the monastery were even used as stables.
The central tower was finally raised by Hamo de Hythe in 1343. This mostly completed the cathedral's main structure. The Black Death arrived in England in 1347–49. This likely reduced the number of monks in the priory.
Later Medieval Times: Art and Conflict
The walls of the quire (the area where the choir sings) were painted in the Middle Ages. Modern paintwork copies these old designs. The lions and fleurs-de-lis show England's victories over France.
The citizens of Rochester and the monks sometimes had disagreements. To help, St Nicholas' Church was built next to the cathedral. A doorway was made in the cathedral's north aisle to allow people to pass through.
In the 1400s, new windows were added. Around 1490, what is now the Lady Chapel was built. Rochester Cathedral, though smaller than some, shows many styles of Romanesque and Gothic architecture.
In 1504, John Fisher became Bishop of Rochester. He was a strong supporter of King Henry VIII at first. But when Henry VIII broke away from the Roman Catholic Church, Fisher remained loyal to Rome. He was executed in 1535.
Henry VIII visited Rochester in 1540. Later that year, the Priory of St Andrew was closed by royal command. This was part of the Dissolution of the monasteries.
Modern Times: Changes and Restoration
After the Dissolution
After the monasteries were dissolved, the cathedral changed. It became run by a dean and six prebendaries. The cathedral fell into disrepair for a while. The famous diarist Samuel Pepys called it a "shabby place" in the 1600s.
However, many important visitors still came. Queen Elizabeth I visited in 1573. In 1606, King James I and the King of Denmark visited.
In 1633, Archbishop William Laud complained about the cathedral's condition. He noted it needed new glass in the windows. By 1635, the cathedral was described as "small and plaine, yet it is very lightsome and pleasant."
English Civil War
During the English Civil War in the 1640s, Parliamentarian soldiers entered the cathedral. They removed the altar and broke parts of the church. Some of the monastic buildings were used as stables. However, the main structure of the cathedral was not badly damaged.
After the war, in the 1660s, the cathedral was repaired. Over the next century, more work was done. The roof was re-leaded, and the west front towers were rebuilt.
19th Century and Beyond
From 1825 to 1830, Lewis Nockalls Cottingham oversaw major repairs. The tower was rebuilt without a spire. The east end was changed. During this work, the tomb of John de Sheppey was found.
From 1871 to 1877, George Gilbert Scott led more restoration. He repaired the nave and transepts. He also restored the organ screen. The east window was replaced with new lancet windows. The floor of the presbytery was lowered. The choir stalls were renovated.
In 1888, John Loughborough Pearson restored the west front. The towers were brought back to their original height. During this work, the old foundations of the first church were found. These are now marked out on the ground.
In 1904, the current spire was added to the Scott Tower. This created the cathedral's skyline we see today. In 2004, for the cathedral's 1400th anniversary, a new fresco was painted by Russian artist Sergei Fyodorov in the north transept.
Cathedral Architecture: What to See
Outside the Cathedral
The west front has a large window. Below it is the Great West Door. This door is very old, from the Norman period. It has beautiful carvings. The semicircular area above the door, called the tympanum, shows Christ. He is surrounded by angels and symbols of the Four Evangelists. Below them are the Twelve Apostles.
On either side of the west front are towers. They have blind arches and spires. The north transept can be reached from the High Street. This was once a medieval pilgrimage route.
To the east of the north transept is the Sextry Gate. It dates from the 1300s. Beyond it is the entrance to Gundulf's Tower.
Inside the Cathedral
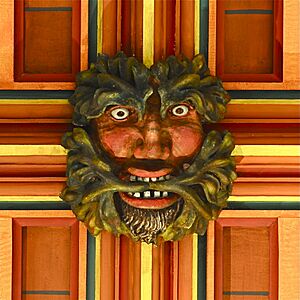
The western part of the nave (the main part of the church) is mostly as Gundulf designed it. It has tall arches and a triforium gallery above. The ceiling of the crossing (where the nave and transepts meet) has four Green Men carvings.
Mini-golf Course
In July 2019, the Nave hosted a temporary nine-hole mini-golf course. Each hole featured a model of a different type of bridge. This was to encourage visitors to think about building bridges in their own lives and in the world. The course was open from August 1 to September 1.
North Transept: Art and History
The north transept was built around 1235. It features a large baptistery fresco by Russian artist Sergei Fyodorov. This area may have once held the altar of St Nicholas. In the center of the north wall is the resting place of Walter de Merton. He was a former bishop and founder of Merton College.
South Transept and Lady Chapel
The original Lady Chapel was in the south transept. Around 1490, this chapel was extended. The current Lady Chapel is bright and airy. Its stained glass windows tell stories from the gospel.
-
St Mary Magdelene and The Presentation at the Temple
The windows also include memorials to those who served in the World Wars.
Quire, Aisles, and Transepts
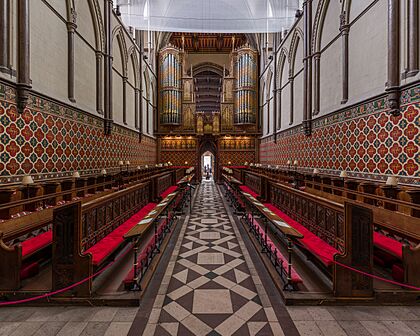
The eastern part of the church was once the monastic area. It is separated from the public parts by the organ screen. The north aisle has "The Pilgrim Steps," worn down by medieval feet.
The south aisle was widened over time. The "Kent Steps" lead up to the quire transept. The old entrance now goes to the crypt below.
The north quire transept was the site of St. William's shrine. It was a major pilgrimage spot. Today, little remains of the shrine. The north transept also holds the tomb of Walter de Merton. One of the wooden doors here is thought to be one of the oldest in England still in use.
The tomb of John de Sheppey is in the east end. It was walled up and forgotten for a long time. This helped it survive the English Commonwealth period. It was rediscovered and restored in the 1800s.
Chapter Room Doorway
The doorway to the chapter room is very beautiful. It is considered one of the finest examples of English Decorated architecture. Figures on the door represent the Old and New Covenants. Above them are four great Doctors of the Church.
Crypt: The Oldest Part
The oldest part of the crypt is under the eastern end of the quire. It dates back to the 1080s. The rest of the crypt was built about a century later. You can still see parts of medieval paintwork on the walls.
The eastern part of the crypt is now a chapel dedicated to St Ithamar. It is a quiet place for prayer. Access to the crypt is by stairs from the south quire aisle. A wheelchair lift was added in 2017 for easier access.
Archaeologists have found a Roman house and foundations of the original east end under the crypt floor.
Music at the Cathedral
Organ
Rochester Cathedral's pipe organ was built in 1905. It was rebuilt in 1989.
Choirs
The cathedral choir has been around since the church was founded in 604 AD. The Venerable Bede praised the training of the choristers.
Main Choir
The main choir includes boy choristers, girl choristers, and professional adult singers called lay clerks. King's School provides the boy choristers. A girls' choir was started in 1995. Girls now sing on alternate weekends. The lay clerks sing the lower voices.
Voluntary Choir
A voluntary choir was formed in 2008. They sing when the child choristers are on holiday.
Bells
Rochester Cathedral has 10 bells that are rung in the English style. All were cast in 1921. Some are memorials to men lost in the First World War. The heaviest bell weighs over 30 long tons.
Bells have likely been at the cathedral since 604 AD. In 1343, four bells were hung in the central tower. Over the centuries, bells were recast or new ones added. In 1921, all the bells were recast and increased to the current 10. The original metal from older bells is reused when they are recast.
The number 3 bell has a special inscription: "U.S.S. Pittsburgh in Memory of 1920." This was a gift from the USS Pittsburgh crew. They were grateful for the hospitality they received while their ship was being repaired in Chatham.
Important People and Burials
Many notable people are connected to Rochester Cathedral. Charles Dickens, the famous author, wanted to be buried here. However, he was instead buried in Poets' Corner at Westminster Abbey.
Notable Burials
- Paulinus of York, an early bishop and saint.
- Ithamar, the first English-born bishop and saint.
- Walter de Merton, a bishop and founder of Merton College, Oxford.
- John Sheppey, a bishop buried under the altar of St John the Baptist.
- Richard Watts, a local benefactor.
Cathedral Library
The cathedral has had a library since its early days. In 1130, a catalogue listed 116 books. By 1202, there were 280 volumes. Monks copied books by hand, and Rochester even had its own "Rochester Script" style.
The dissolution of the monasteries in the 1500s was very damaging to the library. Many manuscripts were lost. However, some were saved and are now in the British Museum. The library grew again over time, thanks to donations.
Notable Contents
The library holds the Textus Roffensis, a famous book from 1130. It also has the Custumale Roffense from around 1300, which describes the priory's income. There are also early copies of important Bibles, like Coverdale's Bible from 1535.
Access for Visitors
Disabled access to the cathedral is through the north door. There is a wheelchair lift in the south quire aisle. This lift helps visitors reach the quire and presbytery levels.
Royal Engineers Connection
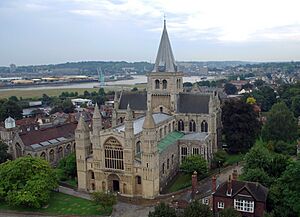
Gundulf, the bishop who rebuilt the cathedral, was also a talented architect. He supervised the building of the White Tower (part of the Tower of London) and worked on Rochester Castle. Because of his skills in military engineering, Gundulf is seen as the "father of the Corps of Royal Engineers."
This connection means the Royal Engineers and Rochester Cathedral have strong ties. The cathedral has over 25 memorials to officers and soldiers of the Corps of Royal Engineers. These include a memorial to Lieut John Chard, who defended Rorke's Drift. Many stained glass windows were also given by the Corps.
The latest memorial to the Royal Engineers was dedicated in 2010. It honors members of the corps who lost their lives in Afghanistan.
See also
 In Spanish: Catedral de Rochester para niños
In Spanish: Catedral de Rochester para niños
- List of cathedrals in the United Kingdom
- List of bishops of Rochester
- Dean of Rochester
 | Claudette Colvin |
 | Myrlie Evers-Williams |
 | Alberta Odell Jones |


