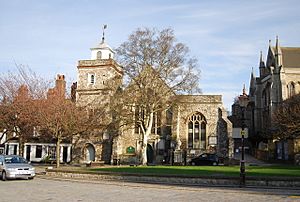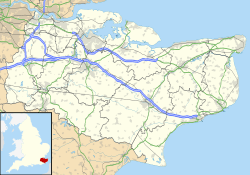St Nicholas Church, Rochester facts for kids
Quick facts for kids St Nicholas Church, Rochester |
|
|---|---|

St Nicholas seen from the northwest
|
|
| 51°23′22″N 0°30′12″E / 51.38944°N 0.50333°E | |
| OS grid reference | TQ74286857 |
| Location | Rochester, Kent |
| Country | England |
| Denomination | Church of England |
| History | |
| Dedication | St Nicholas |
| Consecrated | 18 December 1423; 24 September 1624 |
| Architecture | |
| Functional status | Diocesan office |
| Heritage designation | Grade I |
| Designated | 24 October 1950 |
| Years built | 1421–23; 1620–24 |
| Specifications | |
| Length | 100 feet (30 m) |
| Width | 60 feet (18 m) |
| Materials | Kentish rag rubble, clay tile roof |
| Administration | |
| Diocese | Rochester |
| Province | Canterbury |
St Nicholas Church is an old church building in Rochester, Kent, England. It stands right next to the famous Rochester Cathedral. Today, it's not used for regular church services. Instead, it serves as the main office for the Board of Education of the Diocese of Rochester. This historic building is also recognized as a Grade I listed building, which means it's very important and protected because of its special history and architecture.
Contents
A Church with a Long History
For a very long time, even before the Norman conquest of England (which happened in 1066), the people of Rochester who belonged to the parish of Saint Nicholas worshipped inside Rochester Cathedral. They had their own special altar there.
Moving Out of the Cathedral
However, in the early 1400s, there was a disagreement between the churchgoers and the Bishop of Rochester. To help solve this problem, Henry Chichele, who was the Archbishop of Canterbury at the time, stepped in. In 1421, he decided that the St Nicholas parishioners should have their own church building.
So, the new St Nicholas Church was built just north of the cathedral, in a part of the cemetery. The construction was finished quickly, and the church was officially opened and blessed on December 18, 1423.
Rebuilding in the 1600s
By the year 1620, the church building was in poor condition and needed a lot of repairs. Parts of it were taken down, and then it was rebuilt. On September 24, 1624, John Buckeridge, who was the Bishop of Rochester then, blessed the church again.
A New Look for an Old Style
The rebuilt church featured windows with a style called Geometric Decorated Gothic tracery. This was an example of something called Gothic Survival architecture from the 17th century. It meant they were still building in an old style, even though new styles were becoming popular.
The church was also repaired and updated between 1860 and 1862. During this time, the windows were replaced with new ones that copied the Decorated Gothic style once more.
Modern Changes
In the 1960s, some parts of the church were changed to create offices for the Diocesan Board of Education. These offices were put in the west end and aisles of the church, separated by walls. In 1971, the old pulpit from the 17th century was removed. Two years later, in 1973, the traditional pews were taken out and replaced with chairs. From 1973 to 1974, the Diocese spent a lot of money, about £21,000, to make major repairs to the stone parts of the building.
Today, St Nicholas Church is the main office for the Diocesan Board of Education.
What the Church Looks Like
The church has a tower on its north side, which is actually at the northwest corner. This tower has three levels and a door on its northwest side. Inside the top part of the tower, called the belfry, there's a frame from the 17th century that was used to hang three bells. In 1624, the church owned two bells, but none are there today.
Windows and Arches
The church has a large window on its west side with five sections, framed by strong supports called buttresses. Below this window is a doorway. The south side of the church has windows with three sections, also with buttresses in between them. There's also a large five-section window on the south side. The tower and the door below the northwest window are believed to be from the 15th century, meaning they are part of the original church.
Inside, you can see five-bay arcades (rows of arches) that are supported by columns from the 17th century. These columns are in a style called Tuscan order. Half-columns in the Tuscan style also support the main arch leading to the chancel, which is the part of the church where the altar is.
Images for kids
 | William Lucy |
 | Charles Hayes |
 | Cleveland Robinson |



