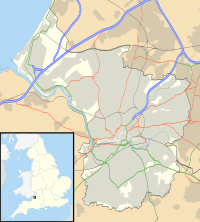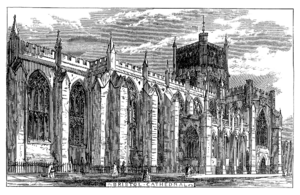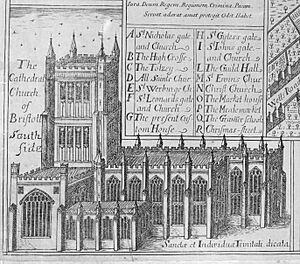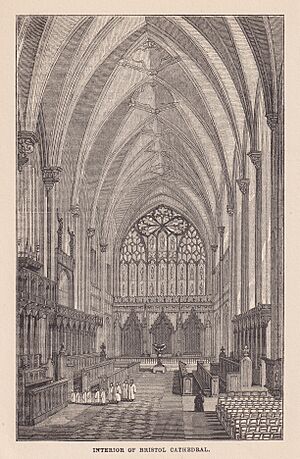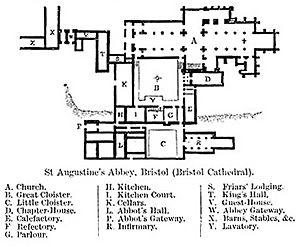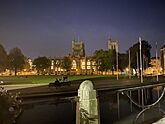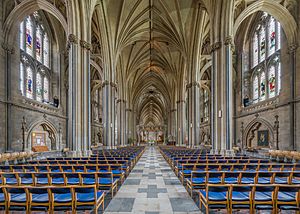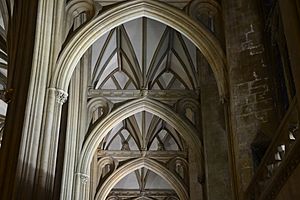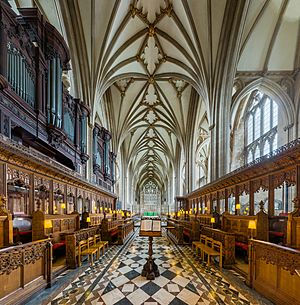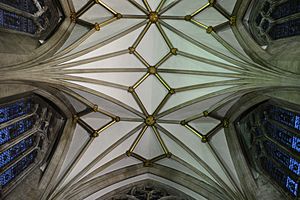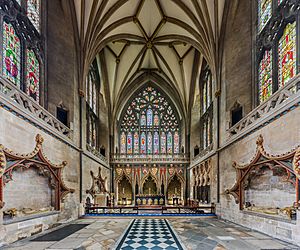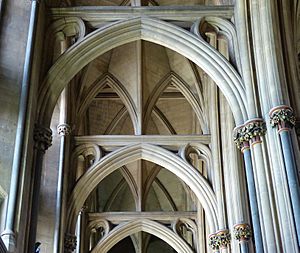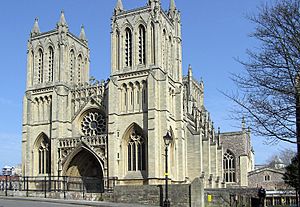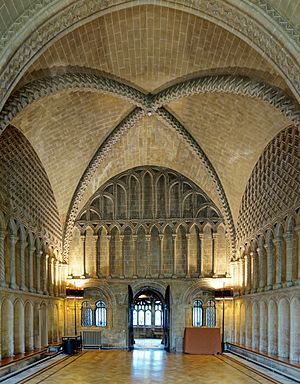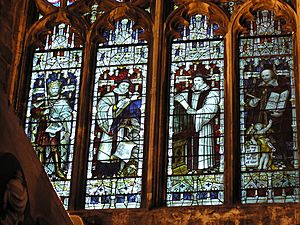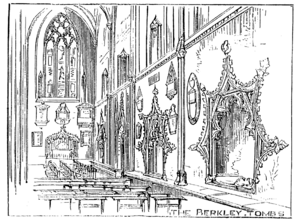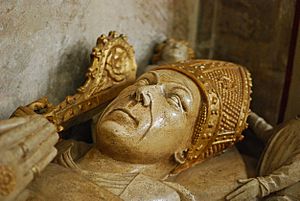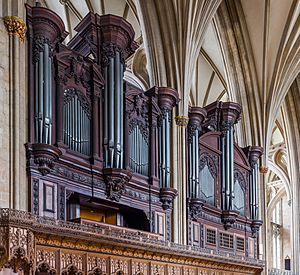Bristol Cathedral facts for kids
Quick facts for kids Bristol Cathedral |
|
|---|---|
| Cathedral Church of the Holy and Undivided Trinity | |
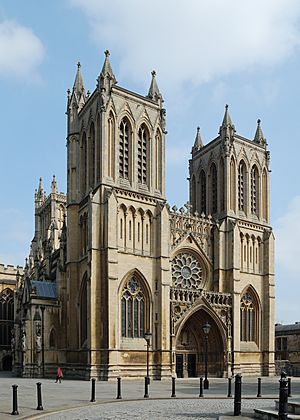
The west front of Bristol Cathedral
|
|
| 51°27′06″N 2°36′03″W / 51.4517°N 2.6007°W | |
| Location | Bristol |
| Country | England |
| Denomination | Church of England |
| Previous denomination | Catholic Church |
| Churchmanship | Central/High church |
| Website | bristol-cathedral.co.uk |
| History | |
| Consecrated | 11 April 1148 |
| Architecture | |
| Heritage designation | Grade I listed building |
| Designated | 8 January 1959 |
| Style | Norman, Gothic, Gothic Revival |
| Years built | 1220–1877 |
| Specifications | |
| Length | 300 feet (91 m) |
| Nave length | 125 feet (38 m) |
| Width across transepts | 29 feet (8.8 m) |
| Nave height | 52 feet (16 m) |
| Choir height | 50 feet (15 m) |
| Administration | |
| Diocese | Worcester (until 1541) Gloucester (1541–43) Bristol (1543–1836) Gloucester and Bristol (1836–1897) Bristol (1897–present) |
| Province | Canterbury |
Bristol Cathedral, also known as the Cathedral Church of the Holy and Undivided Trinity, is a beautiful Church of England cathedral in Bristol, England. It is the main church for the Bishop of Bristol. This amazing building started as an abbey dedicated to St Augustine in 1140. It was officially opened in 1148. After monasteries were closed down in England, it became Bristol's cathedral in 1542. It is now a very important historic building, listed as Grade I.
The oldest parts of the cathedral include the chapter house from the late 1100s. This part shows some of the first pointed arches in England. The eastern end of the church is medieval, with the Elder Lady Chapel from the early 1200s. The rest of the eastern part was rebuilt in the 1300s in the Decorated Gothic style. It was designed as a hall church, meaning its side sections (aisles) are as tall as the main central area (choir). In the 1400s, the transepts (the arms of the cross-shaped church) were rebuilt, and the central tower was added.
The main part of the church, called the nave, was not finished when the abbey closed in 1539. It was later taken down. A new nave was built in the 1800s by George Edmund Street, following some of the original plans. The two towers at the west end, designed by John Loughborough Pearson, were finished in 1888.
Besides its amazing architecture, the cathedral has many memorials and a historic organ. Not much of the original stained glass remains. Some was replaced in the Victorian era, and more was lost during the Bristol Blitz in World War II.
Contents
History of Bristol Cathedral
How the Cathedral Began (1100s)
Bristol Cathedral started as St Augustine's Abbey in 1140. It was founded by Robert Fitzharding, a rich local landowner. This abbey was home to a group of monks called Augustinian canons. The first abbey church was built between 1140 and 1148 in the Romanesque style, also known as Norman in England.
Some old writings suggest that St Augustine of Canterbury visited this site in 603 AD. Another historian, John Leland, wrote that it was a religious place for a long time. The dedication ceremony for the abbey church happened on April 11, 1148.
More stone buildings were added between 1148 and 1164. You can still see three of these today: the chapter house, the abbey gatehouse (now a church office), and another Romanesque gateway. A local historian, T.H.B. Burrough, called the chapter house "the finest Norman chapter house still standing today." In 1154, King Henry II gave the abbey more money and land. This was a reward to Robert Fitzharding for his help during a difficult time that brought Henry II to the throne.
Building in the 1200s
Under Abbot David (1216–1234), new construction began. Around 1220, a chapel dedicated to the Blessed Virgin Mary was built next to the northern side of the choir. This building is still there and is known as the Elder Lady Chapel. The stonework for the eastern window of this chapel was done by William the Geometer around 1280.
Later, Abbot Hugh took over in 1280. He brought order back to the monastery, and King Edward I also gave money to help.
Changes from the 1300s to 1500s
A big rebuilding project started under Abbot Edward Knowle (1306–1332), even though there were money problems. Between 1298 and 1332, the eastern part of the abbey church was rebuilt in the Decorated Gothic style. The Black Death likely affected the monastery. To replace monks who had died, Abbot William Coke (who became abbot in 1353) got special permission to ordain priests at a younger age.
In the mid-1400s, the number of canons (monks) grew. The transept and central tower were built during this time. Abbot John Newland (1481–1515) started rebuilding the nave, but it was not finished when the Dissolution of the Monasteries happened in 1539.
The unfinished nave was taken down. The remaining eastern part of the church was closed until it reopened as a cathedral. In June 1542, King Henry VIII and Thomas Cranmer made the building a cathedral for the new Diocese of Bristol. The new cathedral was named the Holy and Undivided Trinity. Paul Bush became the first Bishop of Bristol.
The 1800s: Riots and Rebuilding
During the Bristol Riots in 1831, a crowd broke into the Chapter House. They destroyed many old records of the Abbey and damaged the building. However, the church itself was saved by William Phillips, who stopped them from entering.
From 1836 to 1897, Bristol Cathedral was a joint cathedral with Gloucester.
In 1860, architect George Gilbert Scott suggested removing a screen from 1542 to make the nave larger. The 19th century saw a renewed interest in old architecture. A new nave, similar to the eastern end, was built between 1868 and 1877 by George Edmund Street. This project cleared away houses that had been built where the old nave used to be. The rebuilding was paid for by public donations from many people in Bristol. The new nave officially opened on October 23, 1877.
The west front, with its two towers designed by John Loughborough Pearson, was completed in 1888. Statues were planned for the north porch, but some people didn't like their design. The Dean, Gilbert Elliot, had the statues removed without telling the architect. This caused a big stir, and the sculptor, James Redfern, became ill and passed away later that year.
Some of the bells in the north-west tower were made in 1887. Older bells from the 1700s and one from 1658 are also present.
The 1900s and Beyond
A full set of eight bells was placed in the north-west tower. These bells came from the ruins of Temple Church after it was bombed in World War II. In 1994, a special ceremony took place at Bristol Cathedral. It was for the first 32 women to become Church of England priests.
Since the early 2000s, there have been discussions about the cathedral's connections to Edward Colston. He was a wealthy person from the 1600s who was involved in the slave trade. Because of this, changes have been made to services and memorials inside the cathedral. In June 2020, a Victorian stained glass window dedicated to Colston was covered up before its planned removal. The Diocese of Bristol also decided to remove other dedications to Colston from the cathedral.
Cathedral Architecture
| Part | Size |
|---|---|
| Total length (outside) | 300 feet (91 m) |
| Total length (inside) | 284 feet (87 m) |
| Length of nave | 125 feet (38 m) |
| Width (including aisles) | 69 feet (21 m) |
| Length of transept | 115 feet (35 m) |
| Width of transept | 29 feet (8.8 m) |
| Height to vault in nave | 52 feet (16 m) |
| Height to vault in choir | 50 feet (15 m) |
| Area | 22,556 square feet (2,095.5 m2) |
Bristol Cathedral is a Grade I listed building, meaning it's very important. It shows many different building styles from different time periods. The eastern part, built in the 1300s, is considered one of the most interesting and beautiful structures in England.
Building Materials and Features
Most of the medieval stone used is limestone from nearby quarries. Bath stone was used in other areas. The Elder Lady Chapel, which has two sections, is north of the main choir area. The outside of the cathedral has strong buttresses and decorative tops.
The west front has two large towers with three levels. Between the towers is a deep entrance arch with fancy carvings.
The Hall Church Design
The eastern end of Bristol Cathedral is quite special. It was designed as a hall church, which means the side aisles are the same height as the main choir. This is common in German Gothic churches but rare in Britain. Bristol Cathedral is the best example of this style in the UK. When G. E. Street designed the nave in the 1800s, he followed this same idea.
Because the aisles are so tall, there are no high windows (clerestory) to light the central space, which is usual in English churches. All the light comes from the very large windows in the aisles. In the choir, a huge window in the Lady Chapel fills the entire upper wall. This makes the ceiling (vault) bright, especially in the morning.
Since the ceiling is not very high compared to other cathedrals, the inside of Bristol Cathedral feels wide and open. An architectural historian, Nikolaus Pevsner, wrote that the choir from the early 1300s is amazing. He said it shows that English design was better than any other country's at that time.
The choir has wide arches. These arches support the ribs of the ceiling vaulting. The choir is separated from the eastern Lady Chapel by a screen from the 1300s. This screen was damaged during the Reformation and fixed in 1839. The Lady Chapel was painted brightly in the late 1800s and early 1900s.
Unique Ceilings (Vaulting)
Another special part of Bristol Cathedral is the unique ceilings, called vaulting. The work done under Abbot Knowle is very unusual, with three different types of vaults.
When building a stone ceiling, ribs usually spring from columns along the walls. Sometimes there are extra ribs called lierne ribs that connect the main ribs, forming star-like patterns. Bristol Cathedral has these lierne ribs very early on, and they are used in a unique way. Here, there is no main ridge rib along the top. Instead, the lierne ribs create panels that run along the center of the choir roof. They reflect light from the large east window. From the nave, you can see the detailed patterns of the east window reflected in the rich lierne pattern of the tower vault. The two aisles of the choir also have unique vaults with open arches and ribs above stone bridges.
Eastern Lady Chapel
The East Lady Chapel, built in the 1200s, is made of red sandstone in an Early English style. This makes it look different from the rest of the building. It has four sections and a vaulted ceiling. The windows are supported by dark blue stone columns. Much of the chapel is decorated with carved leaves, in a style called 'stiff-leaf'.
The nave, designed by Street, followed the style of the Gothic choir. It looks like it belongs with the older parts, but Street created an interior that respected the old designs without simply copying them. The nave has a traditional vault with extra ribs, rising to the same height as the choir. The aisle vaults in the nave also echo the medieval choir, using open vaulting above stone bridges.
Inside Decorations
The cathedral has two unusual monuments called the Berkeley memorials. These are set into wall niches and have canopies with inverted arches. A screen, finished in 1905, has similar arches.
West Front
Unlike many English Gothic cathedrals, Bristol's west front has a round rose window above the main door. The details are clearly English, similar to Wells Cathedral and York Minster, but with some French style.
Chapter House
The Norman chapter house, located south of the transept, shows some of the first pointed arches in England. It also has rich carvings with many Romanesque patterns. These features are similar to the abbey gatehouse, suggesting they were built around the same time in the 1100s.
You enter the chapter house through a vaulted room with three sections. Its pointed arches help solve the room's rectangular shape. Carved pointed arches also decorate the chapter house itself. The chapter house has a ribbed vault 7.5 meters (25 feet) high. The ribs, walls, and columns have complex carved patterns like zigzags.
The chapter house has 40 seats along its walls. It was likely used as a meeting room for the abbey community. In 1714, it became a library. Its east end was damaged in the 1831 Bristol riots and needed a lot of repair. In 1832, a Saxon stone panel showing the Harrowing of Hell was found underneath the floor. This discovery suggests there was a church or shrine on the site before the Abbey was founded in 1140.
Stained Glass Windows
The east window in the Lady Chapel was mostly replaced and restored in the mid-1800s. However, it still has some pieces of 14th-century stained glass, including male heads and symbols. Some of the old glass is also part of the Tree of Jesse window.
During the restoration led by Street, most of the glass work was done by Hardman & Co.. This includes the rose window and the windows in the west towers.
Some of the newer stained glass was made by Bristol artist Arnold Wathen Robinson after damage during the Bristol Blitz of 1940 and 1941. These windows show local Civil Defence workers from World War II, like St. John Ambulance and fire services. The newest glass, from 1965, shows an abstract design of the Holy Spirit.
A Victorian era window under the cathedral's clock, which honored Edward Colston, was covered in June 2020. This was done before its planned removal. The Diocese of Bristol also decided to remove other dedications to Colston from the cathedral. This was because of his past connections to the transatlantic slave trade.
Decorations, Memorials, and Burials
The south transept holds an important stone panel from the late Saxon period, showing the Harrowing of Hell. It dates from before the Norman Conquest (around 1050). It was found being used as a coffin lid under the Chapter House floor after a fire in 1831.
The main altar screen is by John Loughborough Pearson (1899). The three rows of choir stalls are mostly from the late 1800s. They include 28 misericords (small seats) from 1515 to 1526, with carvings often based on Aesop's Fables. In the Berkeley chapel, there is a very rare candelabrum from 1450.
The cathedral has memorials to several abbots and bishops. For example, Abbot John Newland (died 1515) has a stone figure in a recess. The coffin lid of Abbot David (died 1234) is in the north transept. Many bishops are also honored here, including Bishop Bush (died 1558). The Berkeley family, who were early supporters of the abbey, have several military figures and tombs.
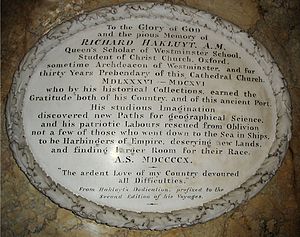
There are also important memorials to local leaders from the 1600s and 1700s. Dame Joan Wadham (1533–1603) is buried here with her two husbands. She was related to the founder of Wadham College, Oxford. Queen Elizabeth I stayed with Joan and her husband Sir John Young in Bristol in 1574.
A memorial tablet and stained glass window honor Richard Hakluyt (died 1616). He was known for encouraging English settlement in North America. He was also a church official at the cathedral.
More recent memorials include those for the poet Robert Southey (died 1843) and the education reformer Mary Carpenter (died 1877).
In 1994, a plaque was put up to mark the first 32 women ordained as priests in the Church of England. In 2022, this was replaced with a new plaque that listed the names of these women.
Music at the Cathedral
The Organ
The main organ was first built in 1685. Parts of this original instrument, including the case and some pipes, are still in the current organ. The current organ was built in 1907 and is located above the stalls on the north side of the choir. It was restored in 1989. A new restoration of the organ began in January 2024.
Before the main organ, the cathedral had smaller organs built in 1662 and 1630.
Organists
The first known organist of Bristol Cathedral was Thomas Denny in 1542. Famous organists have included the writer and composer Percy Buck. The current Organist is Mark Lee, and the Assistant Organist is Paul Walton.
Choirs
The first choir at Bristol likely started when the abbey was founded in 1140. Today, the choir has twenty-eight young singers (choristers), six adult singers (lay clerks), and four choral scholars. The choristers include boys and girls who attend Bristol Cathedral Choir School. This was the first government-funded choir school in England. Choral evensong (a special evening service) is sung daily during school terms.
The Bristol Cathedral Concert Choir was formed in 1954. It was made up of sixty singers who performed large musical works. The Bristol Cathedral Consort is a volunteer choir for young people in the city. They sing Evensong twice a month. The Bristol Cathedral Chamber Choir was restarted in 2001 and is led by the assistant organist, Paul Walton.
Other Cathedrals in Bristol
Bristol also has a Roman Catholic cathedral called Clifton Cathedral. The Church of England parish church of St. Mary Redcliffe is so grand that visitors sometimes think it is a cathedral.
See also
 In Spanish: Catedral de Bristol para niños
In Spanish: Catedral de Bristol para niños
- List of cathedrals in the United Kingdom
- English Gothic architecture
- Church of England
- Grade I listed buildings in Bristol
- Churches in Bristol
 | Selma Burke |
 | Pauline Powell Burns |
 | Frederick J. Brown |
 | Robert Blackburn |


