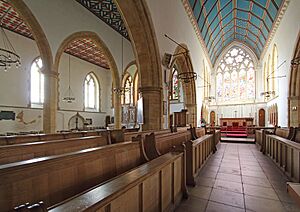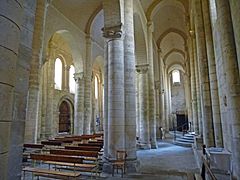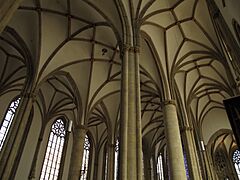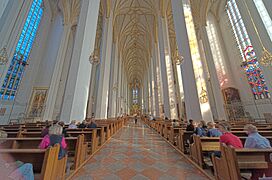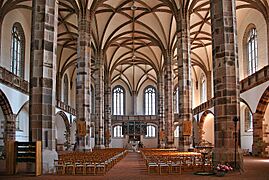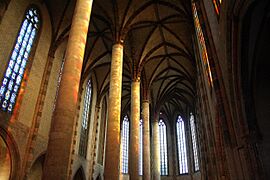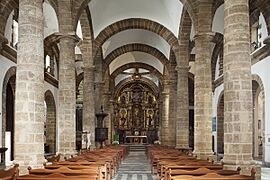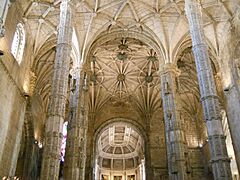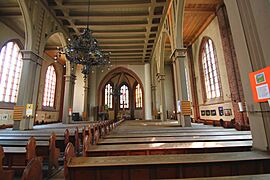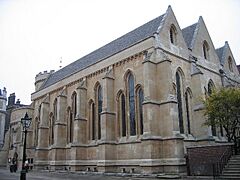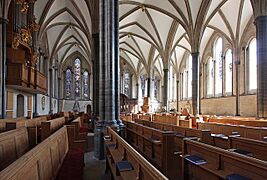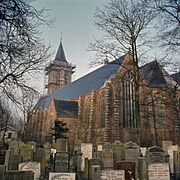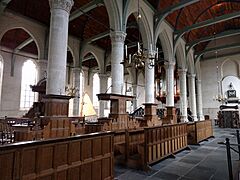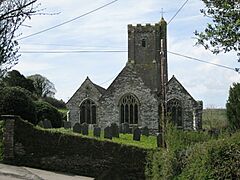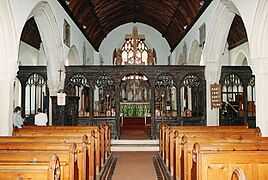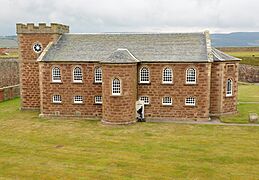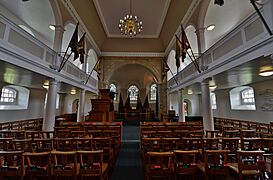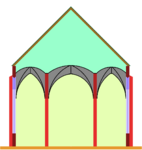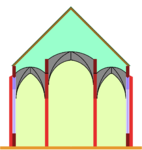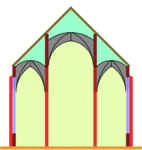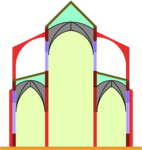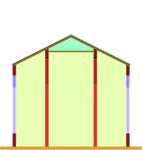Hall church facts for kids
A hall church is a special kind of church building. Imagine a church where the main part (called the nave) and the side sections (called aisles) are all about the same height. This is different from many other churches where the main part is much taller.
In places like England, Belgium (Flanders), and the Netherlands, these churches often have several roofs running side-by-side. But in Germany, you might see one very large roof covering the whole building.
The name "hall church" was first used in the mid-1800s by a German art expert named Wilhelm Lübke. Unlike a basilica, which gets light from high windows above the main area, a hall church gets its light from tall windows along its side walls. These windows usually go almost all the way up to the ceiling.
Contents
What is a Hall Church?
The term "hall church" can sometimes be a bit confusing. Here's why:
- The word "hall" can mean different things. Sometimes, a church connected to a large house (a "manor hall") might be called a hall church.
- The term is also sometimes used for very large churches that don't have any side aisles at all. These are actually a different type of church. In Dutch, they are called zaalkerk, and in German, Saalkirche. These words come from the French word salle, meaning a large room.
Also, in English, we usually talk about a "nave" (the main central part) and "aisles" (the side parts). But in many hall churches, all parts are so similar that it's hard to tell the "nave" from the "aisles." In Dutch, for example, the main body of the church can have two, three, or more parallel sections.
History of Hall Churches
The idea of churches with equal-height naves and aisles first appeared in underground rooms called crypts. The very first hall church north of the Alps was St Bartholomew's Chapel in Paderborn, Germany. It was blessed around the year 1017.
In western France, some early Romanesque hall churches were built with rounded stone ceilings. Poitiers Cathedral is thought to be the first Gothic hall church. It likely inspired many Gothic hall churches built later in Westphalia, Germany. Most hall churches were built during the late Gothic period, especially in Westphalia and Saxony.
-
Church of the Holy Cross (Cádiz), Spain, the southernmost hall church in mainland Europe.
In the Netherlands and Belgium (Flanders), most hall churches do not have stone ceilings under one long roof like in Germany. Instead, they often have wooden ceilings with separate long roofs over each section.
England has over a thousand hall churches with wooden ceilings, though they are not usually called "hall churches" in official descriptions. In Devon, a county in England, more than 200 churches are hall churches. In parts of Wales, churches with two equal sections are a traditional style. In Scotland, some hall churches are Neoclassical buildings, and some are Gothic Revival churches that copied English medieval styles.
-
Temple Church, London.
-
Temple Church, London, showing its hall church design from 1240.
-
The Chapel at Fort George, Scotland, built in 1716.
-
The Chapel at Fort George, Scotland, with flat ceilings at almost the same height.
Some English hall churches have stone ceilings, like Temple Church in London, the choir of Bristol Cathedral, and the Lady Chapel of Salisbury Cathedral.
In more recent times, some Gothic Revival churches, which copy medieval Gothic styles, have also used the hall church design. An example is St. Francis de Sales Church in Saint Louis, Missouri, USA. It was designed by Viktor Klutho and finished in 1908.
In the 20th century, the term "hall church" also started to mean something different. It could describe a building with many uses, where seats could be moved around instead of fixed pews. The area for religious services could also be hidden away. This allowed the building to be used as a community center during the week. This idea became popular in Britain, especially in city areas, starting in the 1960s.
How Hall Churches Are Designed
Hall churches have specific features that make them different from other church styles, like basilicas. Here are some common forms:
-
A pseudo-basilica. The central part goes up an extra floor, but it doesn't have windows up there.
-
A true basilica. The central part rises two floors above the side parts, with a gallery and high windows (clerestory).
Here are some different floor plans you might see in hall churches:
-
.
The floor plan of the Franciscan Church in Berchtesgaden, Germany, with two equal sections.
See also
 In Spanish: Iglesia de salón para niños
In Spanish: Iglesia de salón para niños
- Church hall
More Information
You can find lists of almost all hall churches in Europe on the French Wikipedia and German Wikipedia. These lists are also found on the Czech, Dutch (for the Netherlands and Belgium), Polish, Portuguese, and Spanish Wikipedias.
 | Laphonza Butler |
 | Daisy Bates |
 | Elizabeth Piper Ensley |


