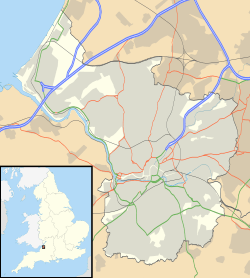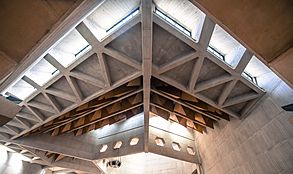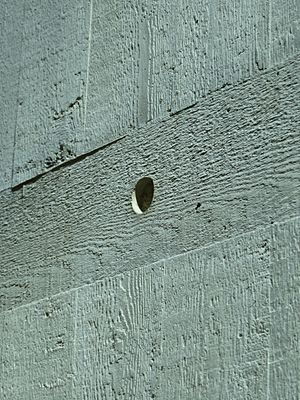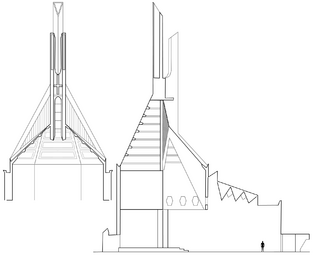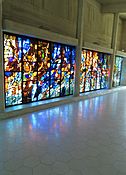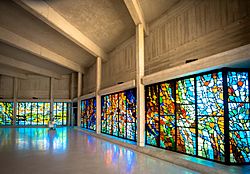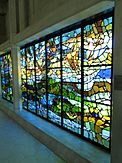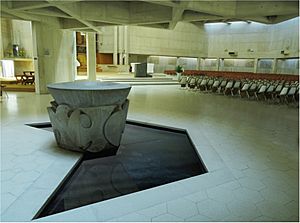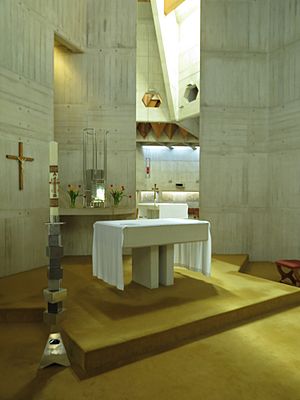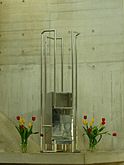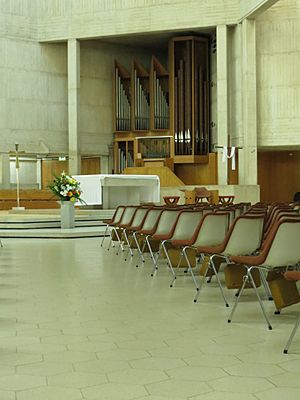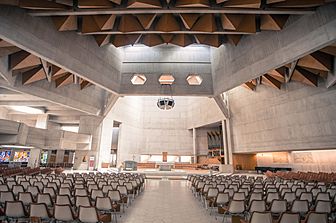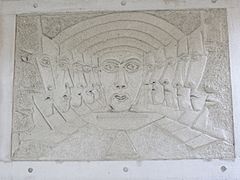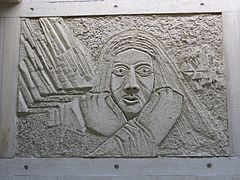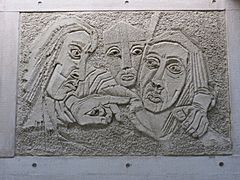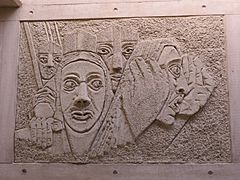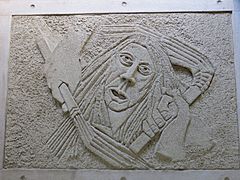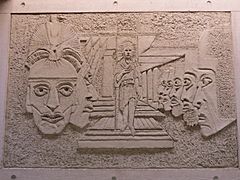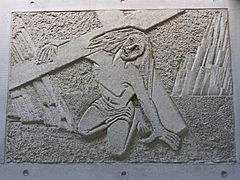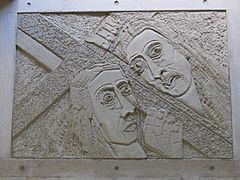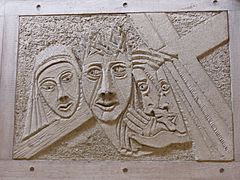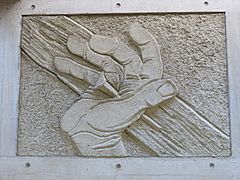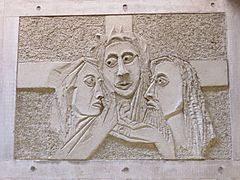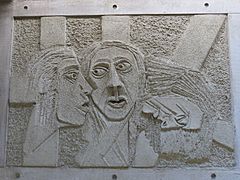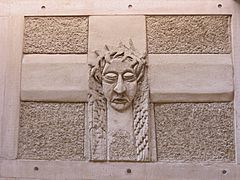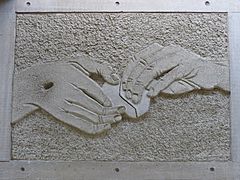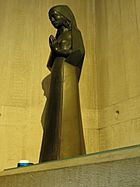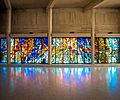Clifton Cathedral facts for kids
Quick facts for kids Clifton Cathedral |
|
|---|---|
| The Cathedral Church of SS. Peter and Paul | |
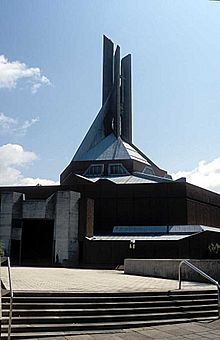 |
|
| 51°27′35″N 2°36′59″W / 51.4597°N 2.6163°W | |
| OS grid reference | ST5727573593 |
| Location | Bristol, Bristol |
| Country | England |
| Denomination | Roman Catholic |
| History | |
| Consecrated | 29 June 1973 |
| Architecture | |
| Architect(s) | Ronald J. Weeks, Frederick S. Jennett and Antoni Poremba of Percy Thomas Partnership |
| Architectural type | Modern – Late-Brutalist |
| Years built | 1970–1973 |
| Groundbreaking | 1970 |
| Completed | 1973 |
| Construction cost | c. £800,000 (1973) |
| Demolished | |
|
Listed Building – Grade II*
|
|
| Official name: Cathedral Church of SS Peter and Paul | |
| Designated: | 20 December 2000 |
| Reference #: | 1271209 |
| Specifications | |
| Capacity | 1000 |
| Number of spires | 3 |
| Spire height | 49 metres (161 ft) |
| Administration | |
| Archdiocese | Province of Birmingham |
| Diocese | Clifton |
| Province | Birmingham |
The Cathedral Church of SS. Peter and Paul is a Roman Catholic cathedral in Bristol, England. It is often called Clifton Cathedral. This church is the main church for the Diocese of Clifton. It is a very important building, listed as Grade II* since 2000. This means it is a special building of historical or architectural interest. It was the first cathedral built following new ideas from the Second Vatican Council.
Contents
History of Clifton Cathedral
The First Cathedral Building
Before 1791, Roman Catholics in Britain were not allowed to have public churches. Catholic priests and schools could even lead to life imprisonment. After laws changed in 1829, Catholics in Bristol started to build churches.
In 1834, they began building a church in Clifton. The building site was on a difficult hillside. Construction stopped and started many times. Finally, in 1848, a roof was added, and it became a church.
In 1850, Clifton became a special church area called an episcopal see. This church was then named the Pro-Cathedral of the Holy Apostles. It was meant to be a temporary cathedral until a better one could be built.
Moving to a New Location
By 1964, engineers said the old Pro-Cathedral building was not safe. People from the church had already saved about £250,000 for repairs. Then, a group of people donated another £450,000. This money was given on the condition that a new site for the cathedral was found.
From 1962 to 1965, a big meeting called the Second Vatican Council happened in Rome. They talked about how the Church could connect better with the world. One important idea was to make sure everyone felt part of the church service. This idea greatly influenced the design of the new Clifton Cathedral. It was the first cathedral in the world designed with these new guidelines in mind.
In 1965, architects were chosen to design the new cathedral. The main architect was Ronald J. Weeks, working with Frederick S. Jennett and Antoni Poremba. Their company, Percy Thomas Partnership, had not built many churches before.
Designing the Cathedral
What the Church Wanted
The church wanted a building that could seat 1,000 people. Everyone needed to be close to the main altar to feel part of the Mass. The building also needed to last for 300 years.
Ronald Weeks worked closely with the church leaders. He believed that working together was key to creating a great church. Even though he wasn't Catholic, he asked many questions. This helped everyone think about the design from a fresh start.
The design of Clifton Cathedral was different from other big churches like Liverpool Metropolitan Cathedral. At Clifton, the architects focused on making the church work well for services. They wanted it to be a model for new church designs.
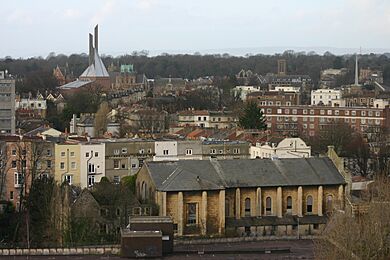
The Final Design
Ronald Weeks explored many shapes for the building, like a shell or a circle. The final design used groups of hexagons. He wanted the building's shape to naturally come from its purpose.
The church was designed so that less important areas led to the most important part: the High Altar. The ceiling gets taller as you move towards the altar, and more light comes in. This helps people focus on the service.
When people enter the cathedral at the Baptistery, they are reminded of their own baptism. From their seats in the Nave, they can easily see the altar. There are no pillars blocking the view. The inside of the church was made to have no distractions. This helps people focus on the Gospel and the service.
The Bishop, Joseph Rudderham, liked the final design. He said it felt spacious and would be a wonderful place for services. He also noted that it brought people as close as possible to the altar without crowding them.
The cost to build the cathedral was agreed at £601,268 in 1970. With the land and other fees, the total cost was £800,000. This included space for social gatherings and homes for the clergy.
Brutalist Architecture Style
Clifton Cathedral is an example of Brutalism. This style often uses "raw concrete" (béton brut in French). Brutalist buildings are usually simple, block-like, and massive. They often show the building materials, like concrete, without hiding them. You can even see the marks from the wooden molds used to pour the concrete.
The design of Clifton Cathedral was strongly influenced by its purpose. It was built to meet the new needs for church services from the Second Vatican Council. This focus on function also helped keep costs down.
Building the Cathedral
Construction started in March 1970. The main builder was John Laing & Son Ltd. The total cost was £800,000. Many experts worked on the project, including engineers and surveyors.
The foundation stone was laid on September 26, 1970. A copper time capsule was placed beneath it. In May 1972, construction stopped because of a national building strike. Work started again in September of that year.
The building was finished in May 1973. On June 29, 1973, the new cathedral was officially opened and blessed. Many important church leaders and city officials were there. The old pro-cathedral was then closed.
On the outside wall, near the Portal of Saint Paul, you can see the symbol '√3' and the letters PTP. This refers to the architects, Percy Thomas Partnership, and the mathematical design used by Ronald Weeks.
Outside the Cathedral
The cathedral is made from reinforced concrete. The concrete is a pale color and has aged well. You can still see the marks from the wooden molds used to shape it. The lower walls are covered with red granite panels. The roof is made of lead. Rainwater flows through simple gargoyles into small pools around the building.
Spire and Bells
The hexagonal flèche (a small spire-like structure) rises up to support a three-pronged spire. Inside the spire are two bronze bells. These bells were moved from the old Pro-Cathedral.
Main Doors
The original main doors were made of plywood and decorated by artist William Mitchell. They had the Coat of Arms of Bristol and the Bishop's arms. The current glass doors, put in place in 1995, still have these crests.
Katyn Memorial
Near the West Door, there is a large stone memorial to the Katyn massacre. It was put there in 1985. The graves of two important church leaders, Bishop Mervyn Alexander and Monsignor Thomas Hughes, are also nearby.
Clergy House
The building where the clergy (priests) live, called Cathedral House, is south of the cathedral. It was designed by Irena Weeks, Ronald Weeks' wife, who was also a designer.
Inside the Cathedral
Narthex (Entrance Area)
The narthex is the entrance area of the cathedral. It helps people move from the busy outside world to a quiet, spiritual space inside.
The windows in the narthex were designed by artist Henry Haig. They are made using a technique called dalle de verre, which uses thick pieces of colored glass set in resin. There are over 8,000 pieces of glass from different countries. One window, 'Jubilation', shows the joy of God's Creation. The other, 'Pentecost', shows a swirling image of the Apostles after Jesus' death.
Baptistery
The baptistery is near the entrance. It reminds everyone entering the cathedral of their own baptism, which is how they join God's people. The font is partly surrounded by a pool and lit from above by a hexagonal skylight.
The font was carved from Portland stone by Simon Verity. He found a fossil fish in the stone while carving it! Around the top of the font are the words: "Once you were no people, now you are God's People."
Near the baptistery, there are three special cabinets for the Holy Oils used in church ceremonies.
Sanctuary (Altar Area)
The sanctuary is the main area where the altar is located. It is hexagonal. A large star-shaped beam supports the spire above and has hexagonal holes. This beam is 17 meters (55 feet) high.
On the sanctuary, closest to the baptistery, is the ambo (or Lectern). This is where the Scriptures are read. It has fiberglass panels by William Mitchell. The altar is made of Portland stone and holds special items called relics. The lighting in the cathedral makes sure the sanctuary is always the brightest area.
The bishop's chair, called the cathedra, is what gives the church its name "cathedral." It is a simple chair with a tall ash-wood frame. Next to the cathedra are seats for the choir and clergy. Everyone sits on the same type of chair, showing that all are equal before God.
Blessed Sacrament Chapel
Through an archway from the sanctuary is the Blessed Sacrament Chapel. This is a quiet place for prayer and smaller services. It has its own altar and ambo.
The tabernacle, which holds the Eucharist, is located here. Its design, by John Alder, looks like a tent, reminding people of the original Tabernacle in the Bible. A lit sanctuary lamp shows that the Eucharist is present.
In March 2020, during the coronavirus pandemic, the first live-streamed Mass from the cathedral happened in this chapel.
Organ
A new organ was built for the cathedral by Rieger Orgelbau of Austria. It cost £18,000 in 1973. The organ's case is made of ash-wood and has triangular and hexagonal shapes. It has 1,830 pipes and 26 stops.
There are no columns in the nave, which means everyone has a clear view of the service. This is because of the special star-shaped beam that supports the roof.
The seats in the nave are the same as those in the sanctuary. This shows that all people are equal before God. The seats are arranged around the lectern and altar. These Robin Day chairs are now considered a "British Design Classic."
The lighting in the nave and sanctuary is carefully planned. There are no windows that would distract people. Instead, the sanctuary is lit by hidden skylights and LED lights. The lighting is brighter in the sanctuary to show its importance.
The acoustics (how sound travels) in the nave were very important. The ceiling has plywood tetrahedra to help with the sound. The cathedral now has a modern sound system.
The nave floor is made of hexagonal tiles.
Ambulatory and Stations of the Cross
The ambulatory is a walkway around the edge of the cathedral. It allows people to move freely. Along this walkway are the fourteen Stations of the Cross. These show different moments from the death of Christ. Special permission was needed to use these unique Stations in the cathedral. They were made by William Mitchell using a mix of concrete, resin, and nylon fibers.
- Stations of the Cross, Clifton Cathedral by William Mitchell
Sacristy
The sacristy is located beyond the organ. It is used for storing special clothes (vestments) and for the choir and clergy to get ready. It is usually not open to the public.
Lady Chapel
The Lady Chapel is off the ambulatory, near the entrance. It is a chapel dedicated to Mary, the Mother of Christ. A bronze statue called 'Mary the Woman of Faith' was made by Terry Jones. It shows Mary as a simple peasant woman, not a queen.
A special candelabra hangs in the Lady Chapel. It is made from twenty stainless steel equilateral triangles and was designed by Brother Patrick.
There is also a Lampedusa Cross in the Lady Chapel. It is made from wood from migrant boats that were destroyed in the Mediterranean Sea. This cross reminds people to care for migrants and asylum seekers.
Cathedral Renovation (2015–2018)
From 2015 to 2018, the cathedral underwent a £3.1 million renovation. This project was partly funded by grants. The work included replacing leaky roofs and repairing damaged parts of the building. They used special materials to match the original look of the cathedral. A new hexagonal glass roof was added to one of the turrets for a fire escape.
Clifton International Festival of Music
The cathedral has excellent acoustics, making it a popular place for classical music concerts. The annual Clifton International Festival of Music started in 2013. It features classical, chamber, and choral music artists.
Appearances in Media
Clifton Cathedral has appeared in many radio and TV programs over the years:
- The cathedral's interior was used for the music video of David Essex's song "Oh! What A Circus" in 1978.
- It was featured in a BBC1 documentary in 1974.
- The cathedral has appeared on BBC's Songs of Praise many times, including Christmas services.
- In 2011, it hosted the filming of a Welsh TV program called 'Dechrau Canu Dechrau Canmol'.
- In 2016, it was featured in a BBC Two documentary called The Hairy Builder.
- In 2020, the cathedral's interior was used as a spaceship set in the Doctor Who episode Fugitive of the Judoon.
- The cathedral hosted the live BBC TV broadcast of Midnight Mass on Christmas Eve 2020.
Archives
Records and documents about Clifton Cathedral are kept at Bristol Archives. These include lists of baptisms, marriages, and church members.
Visiting the Cathedral
The cathedral welcomes visitors of all faiths. It is usually open during daylight hours. Visitors are asked to respect the building and any services taking place.
As of August 2025, Mass times are:
- Weekdays: 09:30
- Saturday: 10:30, 18:00 (Vigil Mass)
- Sunday: 08:00, 09:30 (Family Mass), 11:15 (Solemn Mass), 18:00
Expert Opinions on the Architecture
Awards for Design
In 1974, The Concrete Society gave its annual award to the cathedral. They praised its design and how well it was built. Judges said the interior was "a masterpiece of design" and that the building created a satisfying atmosphere. In 2007, the cathedral won the 'Winner of Winners' Award from the same society.
The Royal Institute of British Architects also gave an award for the cathedral's outstanding design.
What Experts Say
Historic England, which listed the cathedral as Grade II*, said it has a rare mix of materials and space. They called it a powerful and dramatic building.
Experts from the Pevsner Architectural Guides noted that the cathedral was built on a small site with a small budget. Despite these challenges, the architects created a church of excellent quality. They said the building looks simple but is actually very complex in its design.
George Perkin described it as having "remarkable serenity and delight." Mary Haddock admired its simple design, fine materials, and use of color.
Many experts compare Clifton Cathedral to Liverpool Metropolitan Cathedral. They often say that Clifton's design is more focused on how the church functions for services. It is seen as a very intelligent and valuable building.
Ray Newman, an expert on Brutalism, said that Clifton Cathedral is one of Bristol's most exciting buildings. He noted its "thrusting spaceship-like spire" and its fine, pale concrete that has aged well.
Gallery
See also
 In Spanish: Catedral de San Pedro y San Pablo (Bristol) para niños
In Spanish: Catedral de San Pedro y San Pablo (Bristol) para niños
- Bishop of Clifton
- Diocese of Clifton
- List of churches in Bristol


