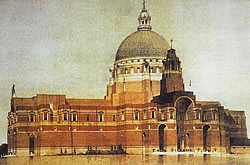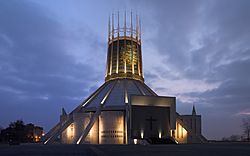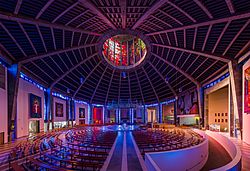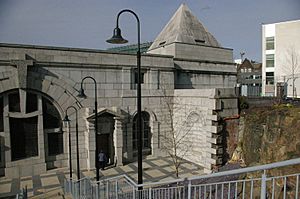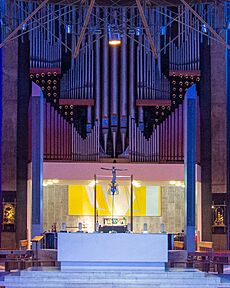Liverpool Metropolitan Cathedral facts for kids
Quick facts for kids Liverpool Metropolitan Cathedral |
|
|---|---|
| Metropolitan Cathedral of Christ the King | |
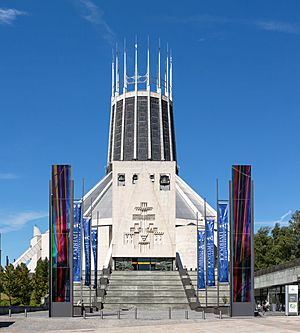
Liverpool Metropolitan Cathedral, Mount Pleasant
|
|
| Lua error in Module:Location_map at line 420: attempt to index field 'wikibase' (a nil value). | |
| Location | Liverpool, England |
| Denomination | Roman Catholic |
| Website | liverpoolmetrocathedral.org.uk |
| Architecture | |
| Architect(s) | Sir Edwin Lutyens Sir Frederick Gibberd |
| Completed | 1967 |
| Specifications | |
| Height | 84.86m |
| Diameter | 59.43m |
| Administration | |
| Archdiocese | Archdiocese of Liverpool |
| Province | Province of Liverpool |
The Liverpool Metropolitan Cathedral, also known as the Metropolitan Cathedral of Christ the King, is a famous Roman Catholic church in Liverpool, England. People sometimes call it "Paddy's Wigwam" because of its unique shape. It is the main church for the Roman Catholic Archdiocese of Liverpool and where the Archbishop of Liverpool leads services. This amazing building is considered a Grade II* listed building, which means it's very important and protected.
The cathedral was designed by Frederick Gibberd, who won a worldwide competition. Building started in 1962 and finished quickly in 1967. Before this, there were two other plans for a cathedral in 1933 and 1953, but they were never completed.
Contents
History of the Cathedral's Design
Building a grand cathedral in Liverpool was a long journey with several different plans.
Early Plans: Pugin's Vision
In the mid-1800s, many Irish people came to Liverpool to escape the Great Irish Famine. Most of them were Catholic, and the city's Catholic population grew a lot. Because of this, Alexander Goss, who was a bishop in Liverpool, realized a new, larger church was needed.
In 1853, Bishop Goss chose Edward Welby Pugin to design the new cathedral. By 1856, only a small part, called the Lady chapel, was finished. Work stopped because money was needed more for educating Catholic children. This small chapel was used as a local church until it was taken down in the 1980s.
Lutyens' Grand Design
In 1930, a new site was bought for the cathedral. Sir Edwin Lutyens was asked to create a design that would stand out, just like the Anglican cathedral nearby, which was still being built.
Lutyens' design was incredibly ambitious. It would have been the second-largest church in the world and featured the largest dome ever built. Construction began on June 5, 1933. Most of the money came from working-class Catholics in Liverpool. However, during World War II, building had to stop. The cost also soared from £3 million to £27 million. Only the crypt (an underground part) was finished by 1958. Because it was too expensive, Lutyens' grand plan was eventually abandoned. You can see a model of his design at the Museum of Liverpool.
Scott's Smaller Plan
After Lutyens' huge design was dropped, Adrian Gilbert Scott was asked in 1953 to create a smaller plan. He proposed a simpler version of Lutyens' building, still keeping a large dome, but with a budget of £4 million. However, his plans were also criticized, and this design was never built either.
Gibberd's Modern Cathedral
The cathedral we see today was designed by Sir Frederick Gibberd. Construction began in October 1962 and was finished very quickly, in less than five years. The completed cathedral was officially opened on May 14, 1967.
Soon after it opened, some parts of the building started to show problems, like leaks in the roof and issues with the mosaic tiles. These problems led to a lawsuit, but the cathedral was later repaired.
Architecture and Design
Building Concept
In 1959, a competition was held to design the new cathedral. The main goals were to seat 3,000 people (later changed to 2,000) so everyone could see the altar clearly during Mass. The design also had to include the existing crypt from Lutyens' earlier plan. Gibberd achieved this by designing a round building with the altar in the middle. He also turned the crypt's roof into a raised platform for the cathedral.
Outside the Cathedral
The cathedral is made of concrete, covered with Portland stone and an aluminum roof. It is circular, about 195 feet (59 meters) across. Around its edge are 13 small chapels. The building has a conical (cone-like) shape and is topped with a tower that looks like a cut-off cone.
The cathedral is supported by 16 boomerang-shaped concrete structures. These are held together by two large rings, giving the building its unique tent-like look. At the top, a lantern tower rises, filled with colorful stained glass windows. A crown of pointed shapes sits at its very peak.
You enter the cathedral by climbing a wide set of steps from Hope Street. Above the entrance is a large, wedge-shaped structure that holds the four bells. Below the bells, there's a cool geometric sculpture by William Mitchell, featuring three crosses. Next to the doors, you'll find more sculptures by Mitchell, showing symbols of the Evangelists. The steps leading up to the cathedral were only fully finished in 2003, after an old building in the way was taken down.
Inside the Cathedral
The main focus inside is the altar, which is made of white marble and is 10 feet (3 meters) long. The floor is also marble, with a grey and white design. The benches are arranged in circles around the altar.
Above the altar is the tower, which has huge stained glass windows designed by John Piper and Patrick Reyntiens. The glass is thick and comes in yellow, blue, and red, representing the Trinity. Around the edge of the cathedral are several chapels. Some are open, while others are more private. The Blessed Sacrament Chapel is opposite the main entrance, with the organ above it. Other chapels include the Lady Chapel and the Chapel of Saint Joseph. The Baptistry is to the right of the entrance.
The candlesticks on the altar were made by R. Y. Goodden, and the bronze crucifix is by Elisabeth Frink. Above the altar, there's a special crown-like structure called a baldachino, designed by Gibberd, which holds speakers and lights. Around the inside walls, you'll see metal Stations of the Cross sculptures by Sean Rice. Rice also designed the lectern, which features two eagles. Many chapels have unique artworks, like stained glass by Margaret Traherne and sculptures by Robert Brumby and Arthur Dooley.
Building Repairs
Because the cathedral was built very quickly and cheaply, it had some problems, including leaks. During the 1990s, a major repair project took place. The original mosaic tiles on the outside were replaced with a new material called glass-reinforced plastic. The aluminum in the lantern tower was replaced with stainless steel, and the outdoor paving was updated.
Cathedral Crypt
The crypt is the underground part of the Liverpool Metropolitan Cathedral. It's the only section that was built following Sir Edwin Lutyens' original, grand design before construction stopped. When Frederick Gibberd designed the current cathedral, he built it on top of this existing crypt. The crypt is made of brick and granite.
Each year, the crypt hosts the Liverpool Beer Festival, which attracts many visitors. It's also used by students from the University of Liverpool for exams.
Crypt Refurbishment
In 2009, the crypt underwent a £3 million renovation. It was officially reopened on May 1st of that year by The Duke of Gloucester. The updates included new entrances, better storage for historical items, new wiring and lighting, improved food facilities, a new chancel, new restrooms, and updated exhibits.
Cathedral Organ
The cathedral's organ was built by J. W. Walker & Sons Ltd and was finished just two days before the cathedral opened in 1967. The architect, Frederick Gibberd, designed the striking front of the organ as part of his overall vision for the building. He was inspired by other famous organs and arranged the shiny zinc pipes and brass trumpets to create a beautiful contrast with the concrete pillars around them.
Organ Details
The organ has four keyboards (called manuals), 88 different sounds (called speaking stops), and a total of 4,565 pipes. It works using air pressure controlled by electric currents from the keys. This system, called electro-pneumatic action, opens and closes valves to make the pipes play music.
| Organ stops | Organ pipes | |
|---|---|---|
| Great Organ | 15 | 1220 |
| Swell organ | 16 | 1159 |
| Positive Organ | 14 | 793 |
| Solo Organ | 15 | 893 |
| Accompanimental Organ | 7 | 0 |
| Pedal organ | 21 | 500 |
Gallery
-
The Great Model of Liverpool Metropolitan Cathedral by Sir Edwin Lutyens presented to the Royal Academy of Arts and at the Museum of Liverpool
See also
 In Spanish: Catedral de Cristo Rey (Liverpool) para niños
In Spanish: Catedral de Cristo Rey (Liverpool) para niños


