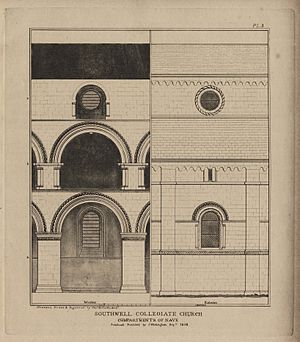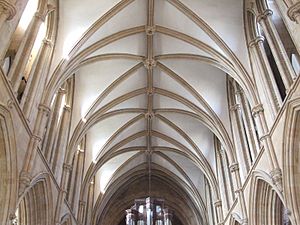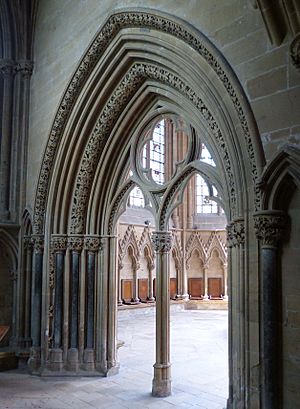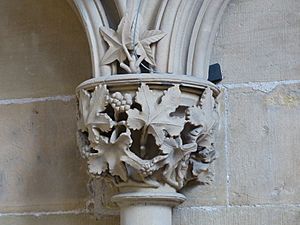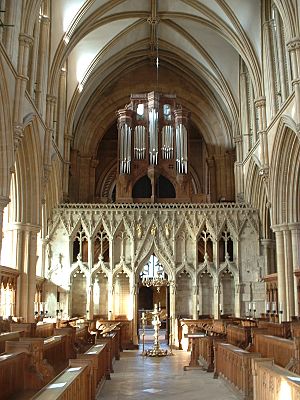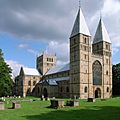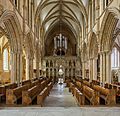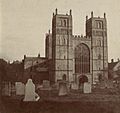Southwell Minster facts for kids
Quick facts for kids Southwell Minster |
|
|---|---|
| Cathedral and Parish Church of the Blessed Virgin Mary | |
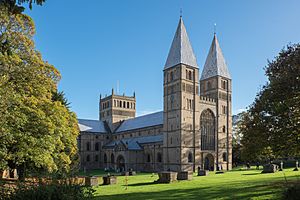 |
|
| Lua error in Module:Location_map at line 420: attempt to index field 'wikibase' (a nil value). | |
| Location | Southwell, Nottinghamshire |
| Country | United Kingdom |
| Denomination | Church of England |
| Previous denomination | Roman Catholic |
| Website | www.southwellminster.org |
| Architecture | |
| Style | Romanesque, Gothic |
| Years built | c. 1108 – c. 1300 |
| Specifications | |
| Number of towers | 3 |
| Number of spires | 2 |
| Administration | |
| Diocese | Southwell and Nottingham (since 1884) |
| Province | York |
Southwell Minster is a beautiful old church in Southwell, Nottinghamshire, England. It is officially known as the Cathedral and Parish Church of the Blessed Virgin Mary. Since 1884, it has also been a cathedral, which means it is the main church for the diocese of Southwell and Nottingham. This important building is looked after by a dean and a group called a chapter. It is also a Grade I listed building, meaning it's very special and protected.
The church you see today was built after an earlier one from 956. Most of the current building was constructed between 1108 and 1150. It was built in the Romanesque style, which uses round arches and thick walls. Later, parts were rebuilt in the Early English Gothic style, which has pointed arches. The chapter house, built in 1288, is famous for its amazing carvings of plants.
Contents
History of the Minster
Early Beginnings
People believe the first church here was started in 627 by Paulinus. He was the first Archbishop of York. He visited the area and baptised people in the nearby River Trent. A window in the Minster remembers this story.
In 956, King Eadwig gave land in Southwell to Oskytel, who was also an Archbishop of York. This is when a "minster" church was officially set up. A minster was a church with a group of clergy living together.
Building the Norman Church
The main building we see today started being built in 1108. This was a Norman style church, replacing the older Anglo-Saxon one. Workers started at the east end so the main altar could be used quickly. Many stones from the old Anglo-Saxon church were reused. Only a tiled floor and a stone carving in the north transept remain from the Anglo-Saxon building. The main part of the church, called the nave, was started after 1120. The whole church was finished around 1150.
The church was connected to the Archbishop of York's Palace next door. This palace is now in ruins. The Minster was a place for the archbishop to worship and a centre for religious learning. The church's choir members come from the nearby Minster School.
Changes Over Time
The original Norman choir area was square. But it was too small, so it was replaced between 1234 and 1251. This new choir was built in the Early English style. The octagonal chapter house was started in 1288. It has beautiful carvings of leaves and plants, including several "Green Man" figures. The detailed choir screen, called a "pulpitum", was built between 1320 and 1340.
Troubled Times
During the English Reformation, many churches were damaged. Southwell Minster was lucky because it was restarted by an Act of Parliament in 1543.
Later, during the English Civil War, King Charles I surrendered here in 1646. The fighting caused serious damage to the church. It's even said that the nave was used to stable horses! The palace next door was almost completely destroyed.
In 1711, lightning struck one of the spires, causing a fire. This fire damaged the roofs, bells, clock, and organ. Repairs were finished by 1720.
Victorian Restoration
In the 1800s, the Minster received some special gifts. In 1805, a lectern (a stand for books) from Newstead Abbey was given to the Minster. It had been hidden in a fishpond by monks during the Dissolution of the Monasteries. In 1818, four panels of 16th-century stained glass were added to the East window.
The spires were removed in 1805 because they were in danger of falling. They were rebuilt between 1879 and 1881. The Minster also had a big restoration by architect Ewan Christian. The nave roof was replaced, and the choir was redesigned.
Becoming a Cathedral
For many years, Southwell Minster was a "collegiate church." This meant it had a group of clergy called "prebendaries." In 1540, there were plans to make it a cathedral, but this didn't happen then.
However, in 1884, Southwell Minster finally became a proper cathedral. It became the main church for a new diocese covering Nottinghamshire and part of Derbyshire. In 1927, this diocese was divided, and the Diocese of Derby was formed.
Architecture and Design
The main parts of the Norman church are still here. These include the nave, transepts, and the three towers. They show amazing Romanesque design.
The nave has seven sections. Its columns are short and round with simple tops. The triforium (a gallery above the arches) has one large arch in each section. The clerestory (the upper part with windows) has small round windows. The main roof of the nave was replaced in the late 1800s.
The arches where the main parts of the church meet (the crossing) are very tall. The carvings on the pillars here show scenes from the life of Jesus. The central tower has two decorated levels. The transepts have three levels of semi-circular arches, similar to the nave.
The two western towers have pyramid-shaped spires. This was common in the 12th century, but it's unique today. The current spires were rebuilt in 1880 after the originals were destroyed by fire in 1711. The large window at the west end is from the 15th century. The central tower is one of England's best surviving Norman towers.
The choir area is in the Early English style and was finished in 1241. It has two levels with pointed arches and a beautiful arched ceiling.
The chapter house, started in 1288, is octagonal (eight-sided) and has no central pillar. You reach it through a passage and entrance. This entrance has five layers of arches and is divided by a central pillar. Inside, the stalls (seats) line the walls. The windows have three lights. What makes the chapter house so special are the amazing carvings of leaves and plants. These carvings are very realistic, showing different plant species like ivy, maple, oak, and hops. Many people have written about how beautiful these carvings are.
The rood screen, built between 1320 and 1340, is another amazing example of the Decorated style. It has detailed carvings and arches.
The most important memorial in the Minster is the alabaster tomb of Edwin Sandys, who was Archbishop of York and died in 1588.
Stained Glass Windows
Some of the best old stained glass was made in the 16th century by a French artist named Jean Chastellain. These four panels, showing scenes from the life of Christ, are in the lower part of the East window. Above them are the four evangelists by Clayton & Bell from 1876.
Other 19th-century glass includes work by Kempe & Co. The most impressive window is the great Angel Window at the West end. It was made by Patrick Reyntiens and installed in 1996. The artist said it shows "a great gathering of angels enjoying being with God, just all joy and worship."
Minster Staff
Dean and Chapter
As of August 2025:
- Dean — The position is currently empty.
- Interim Dean – Neil Evans (since November 4, 2024)
- Canon Chancellor – The position is currently empty.
- Canon Precentor – Richard Frith (since September 8, 2019)
- Canon Missioner – The position is currently empty.
- Acting Canon Missioner - Amanda Lees (since January 6, 2025)
- Acting Canon Pastor - Stephen Hippisley-Cox (since January 6, 2025)
Other Clergy
- Priest Vicar and Canon Theologian (honorary canon) — Alison Milbank
- Priest Vicar – David McCollough
- Priest Vicar – Erika Kirk
Lay Staff
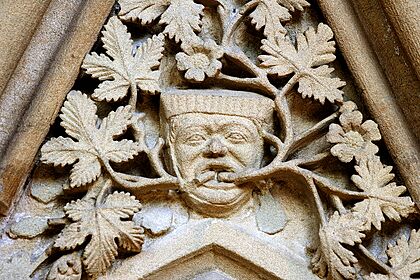
- Rector Chori & Organist – Paul Provost
- Assistant Director of Music – Jonathan Allsopp
- Organ Scholar – Timothy Selman
- Head Verger – Andy McIntosh
Music at the Minster
The Cathedral Choir
The Cathedral Choir is made up of boy choristers, girl choristers, and adult singers called lay clerks. They provide music for seven church services each week during school terms. The boys and girls usually sing separately but join together for important events like Christmas and Easter. The choir also performs concerts and goes on international tours.
Singing in Southwell Minster has been a tradition for centuries. The current choir includes boy and girl choristers who are educated at the Minster School. The school has a special Junior Department for young musicians. The Cathedral Choir has made many recordings and broadcasts. They also perform with other cathedral choirs.
The Minster Chorale
The Southwell Minster Chorale is a choir for adult volunteers who have passed an audition. It was started in 1994. The Chorale sings for services when the Cathedral Choir is not available. They sing for special evening services, on certain Sundays, and for Midnight Mass on Christmas Eve. They also sing for the monthly Sunday Mattins service.
One of the Chorale's main events each year is performing Handel's Messiah before Christmas. The Chorale also goes on tour. In recent years, they have visited the Channel Islands and the Scilly Isles.
Music Festival
The Minster also hosts the annual Southwell Music Festival in late August.
Images for kids
See also
 In Spanish: Southwell Minster para niños
In Spanish: Southwell Minster para niños
- Architecture of the medieval cathedrals of England
- List of Gothic Cathedrals in Europe
- English Gothic architecture
- Romanesque architecture
- Church of England
- Grade I listed buildings in Nottinghamshire
- Listed buildings in Southwell, Nottinghamshire
- Southwell Preparatory School a private Anglican primary and intermediate school in Hamilton, New Zealand named after the town and cathedral.
 | Madam C. J. Walker |
 | Janet Emerson Bashen |
 | Annie Turnbo Malone |
 | Maggie L. Walker |


